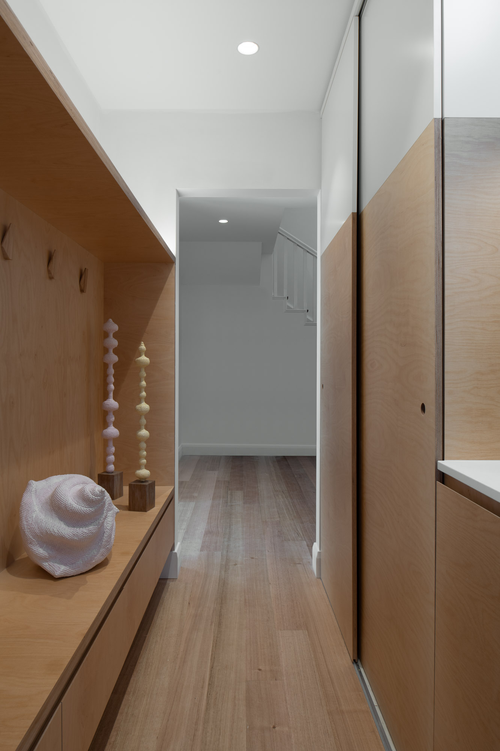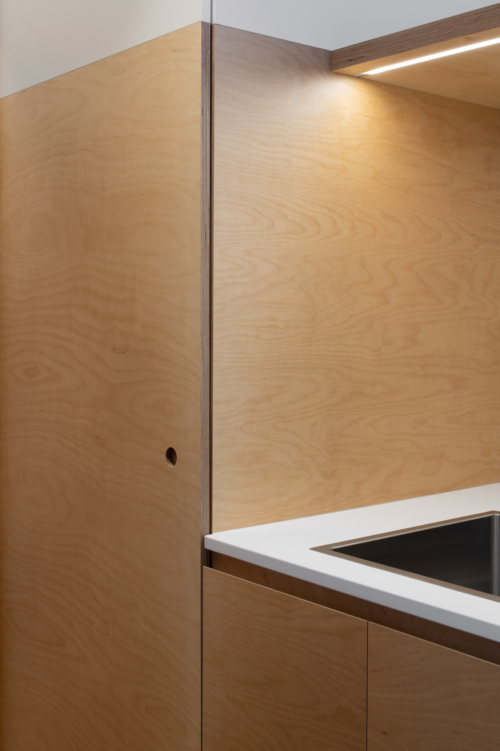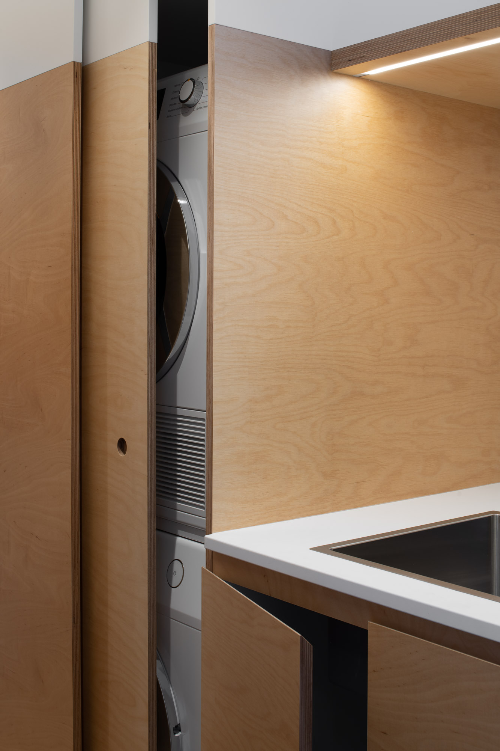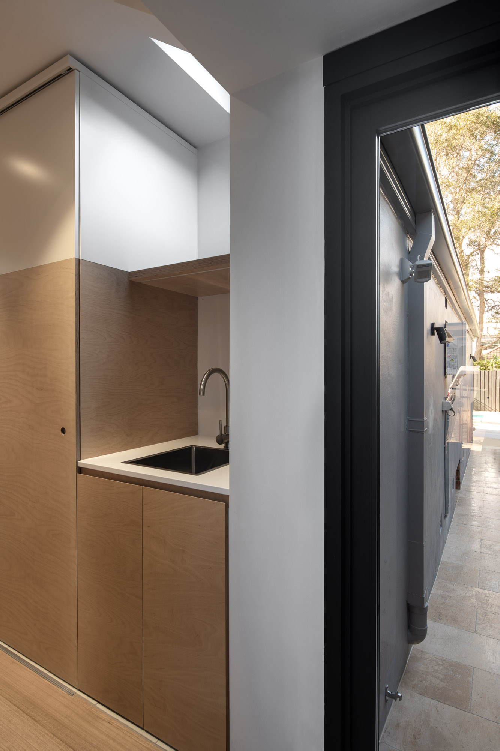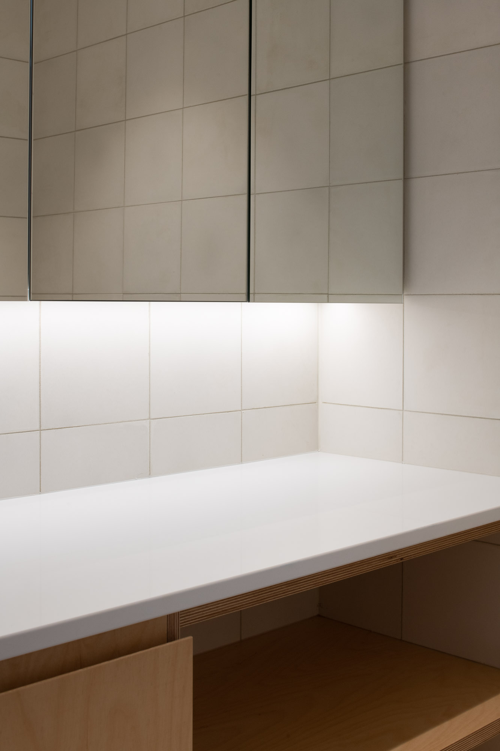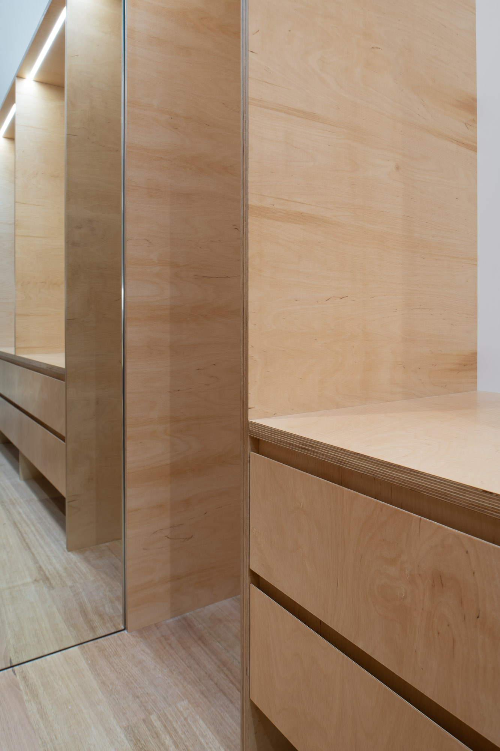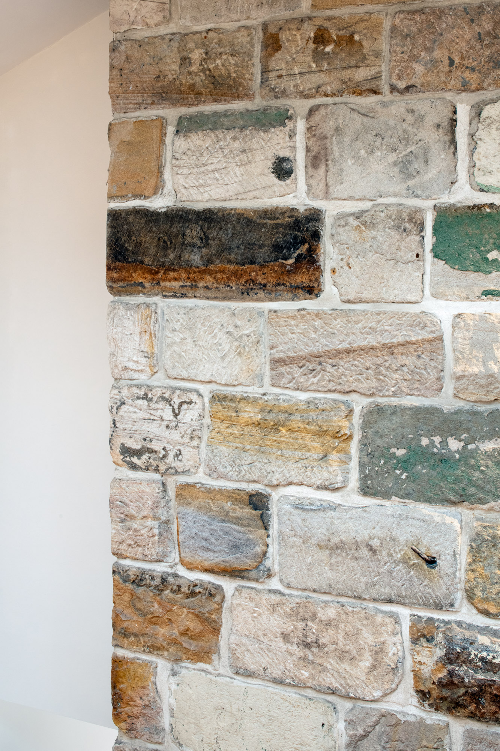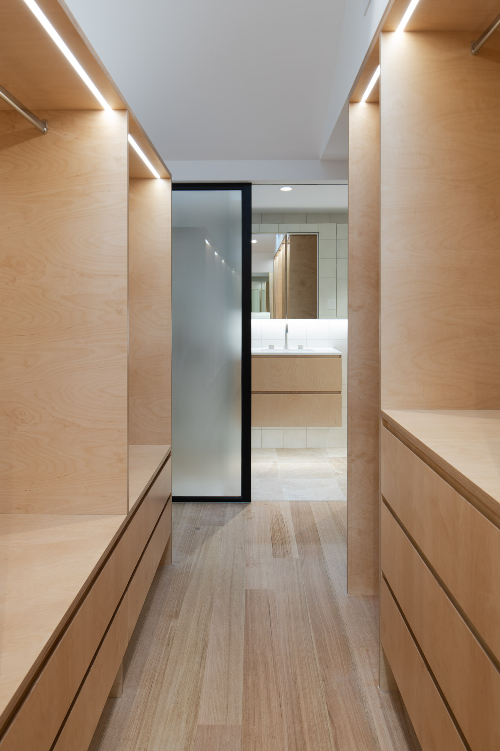
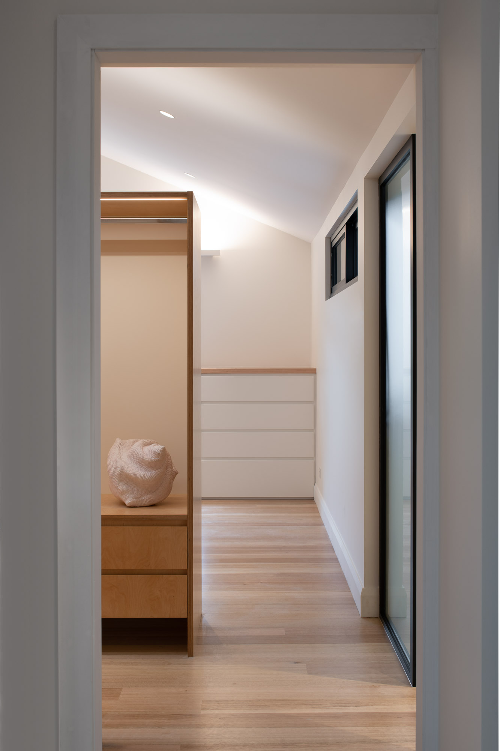
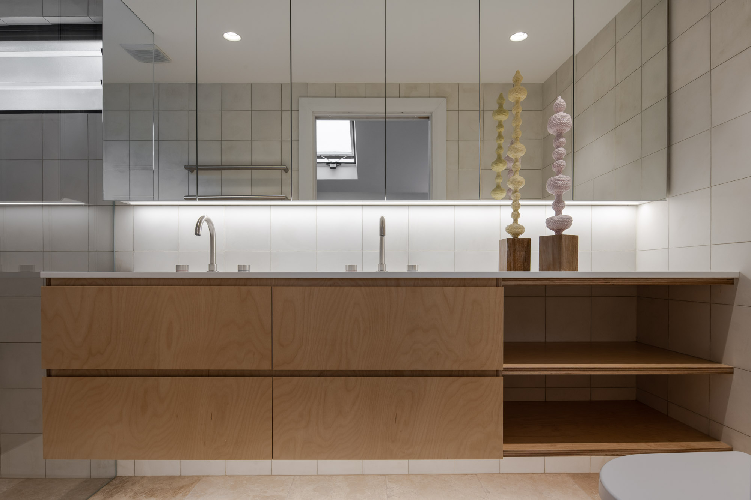
This family home was expanded by different owners over a 50 year period to a point where a lot of odd decisions clashed and the overall house was a mixture of styles and quality.
However the heart of the home - the kitchen and sandstone fireplace were in great condition. So all our design decisions centred around these spaces.
We wanted to make a series of changes that kept as much of the building as possible but created maximum impact. The first critical design decision was to simplify the rear living space, which was generously sized, but it had low ceilings and a poor connection to the garden. The new space has high ceilings and the huge doors can be left open in most weather due to a new awning overhead (photo to compliment).
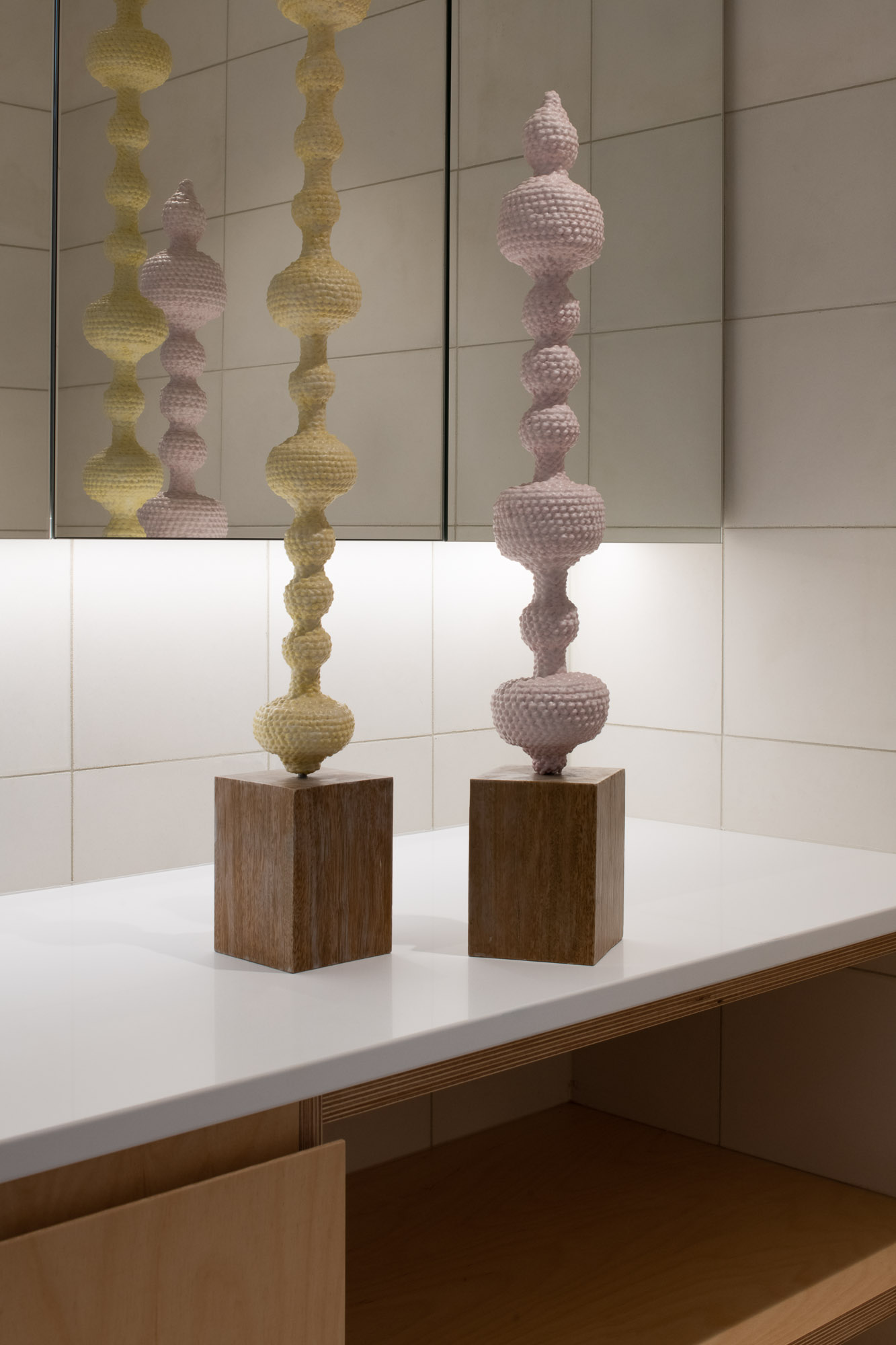
The second step was to fit the house more snugly amongst the other beautiful homes on Isabella Street. The original garage had a very high and imposing wall at the street, so we removed this and added a pitched roof to mirror the home opposite. (photo to compliment).
The final step was to create delight in the home - from the plywood walk-in wardrobe and tiny bathrooms, to the epic sliding doors to the pool. (photos to compliment).
The final step was to create delight in the home - from the plywood walk-in wardrobe and tiny bathrooms, to the epic sliding doors to the pool. (photos to compliment).


