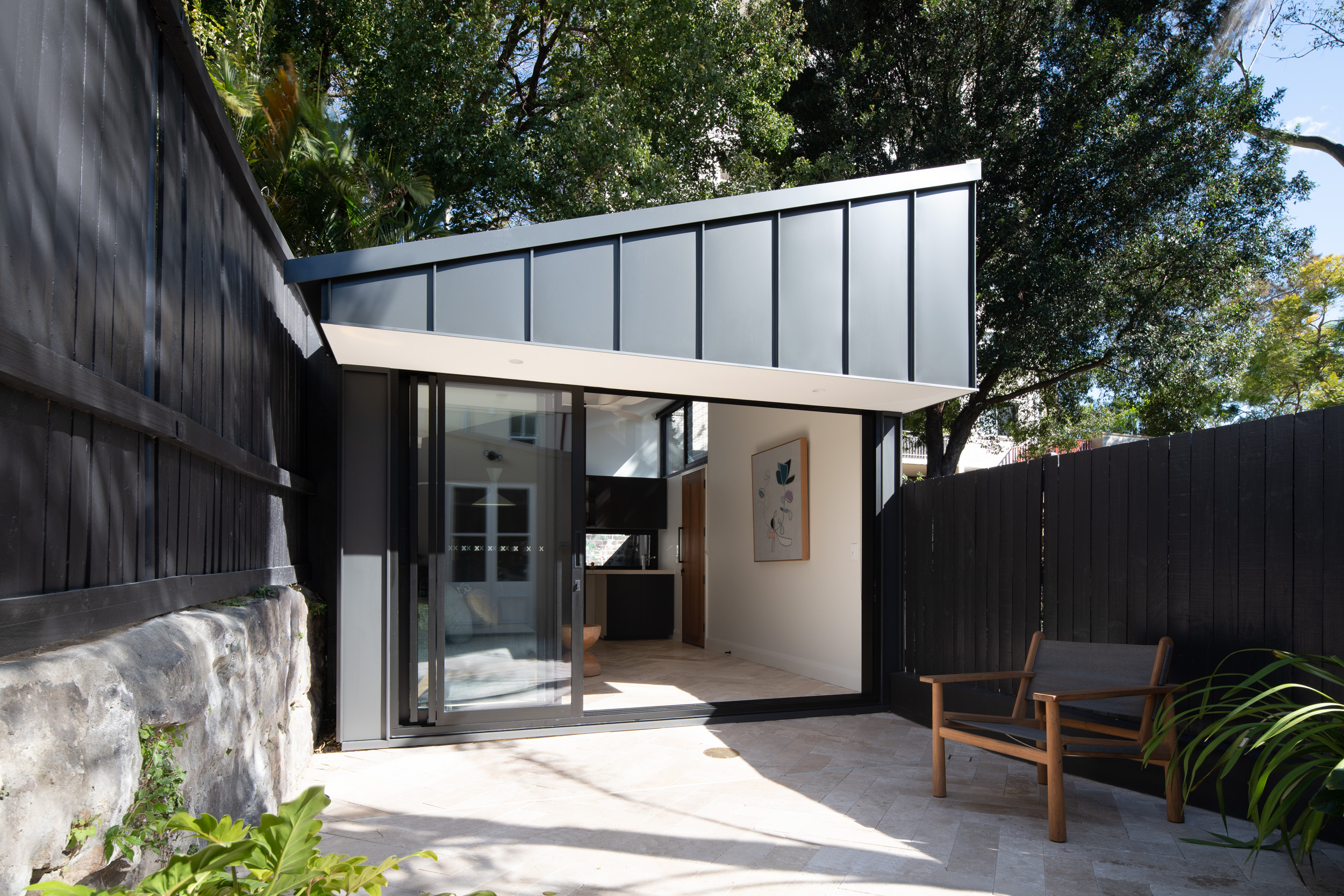
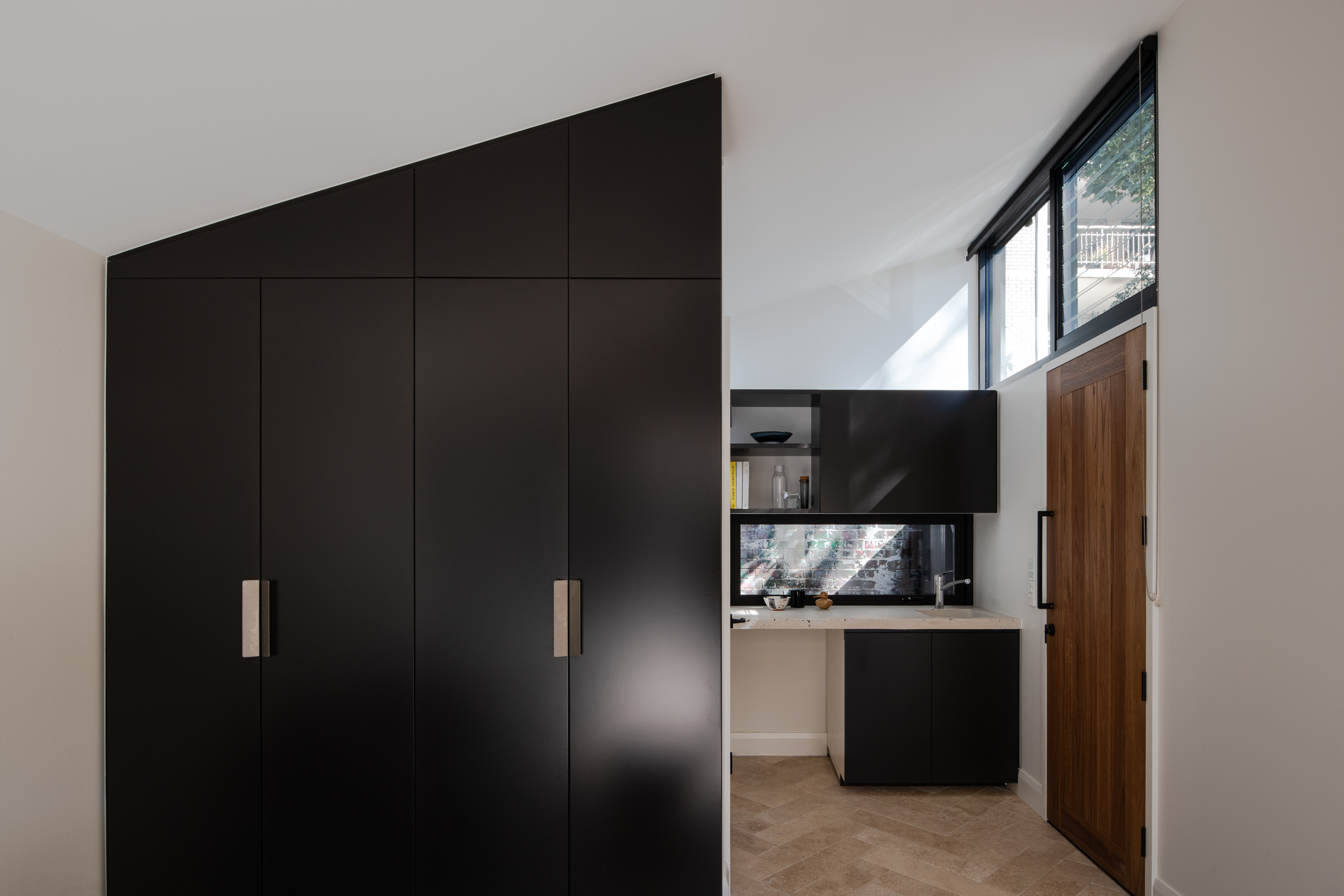
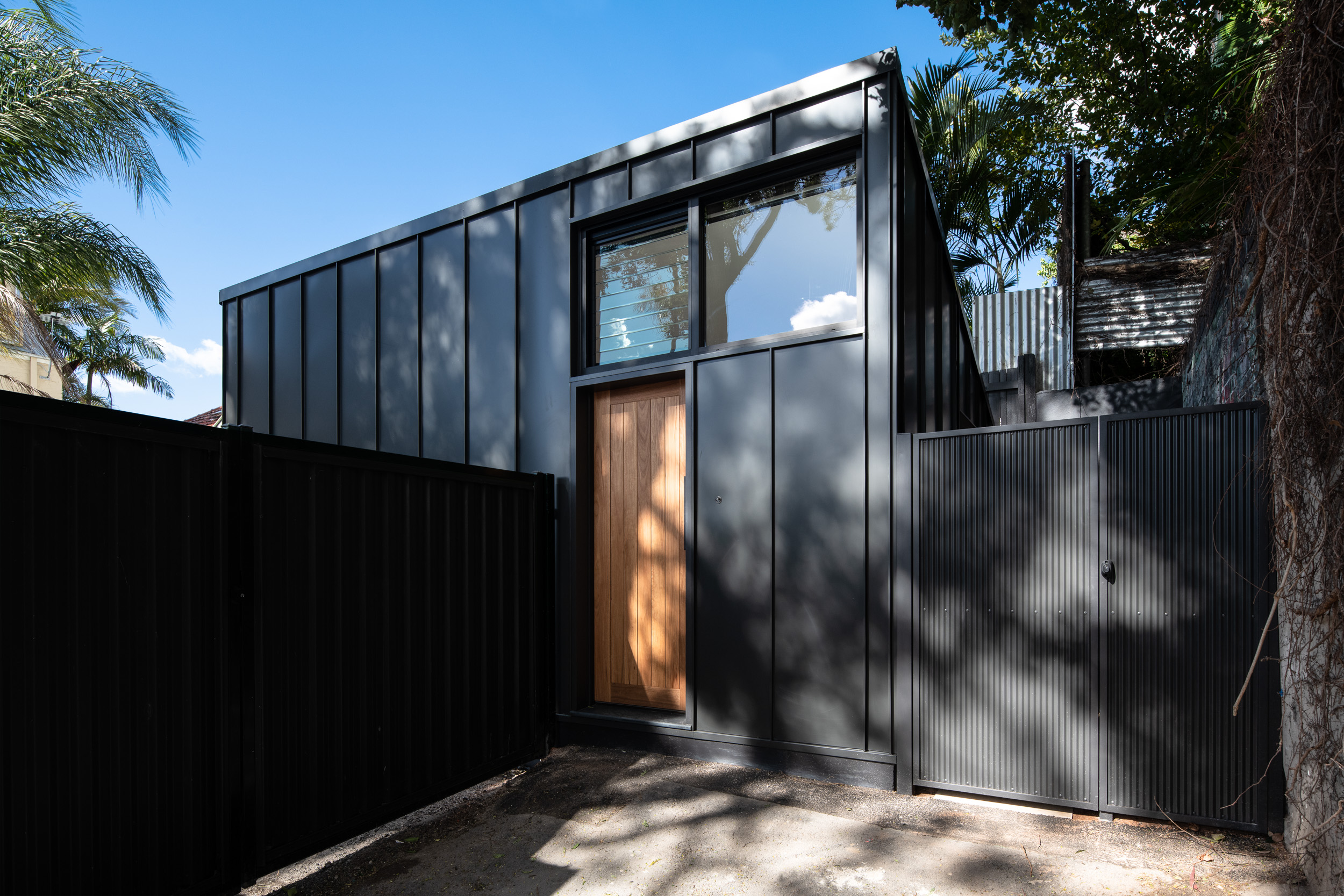
Wanting a place to stay on her frequent visits from London, Elaine came to Custom Mad with a specific idea - please convert my carport into a studio! Getting the car out of the carport was impossible, so she wasn’t too bothered about losing it. Elaine just wanted to spend her time in Sydney with family and they lived in the main terrace, so this seemed like a perfect solution!
Laneway studios are common in Sydney’s inner west, but they always bring special challenges. For Elaine’s place, these came in the form of mysterious subterranean pipes! We couldn’t build over them, but luckily as an ongoing collaborator, Elaine knew we would come up with a clever solution. We worked together to create 25 square metres of sleeping, eating and bathing spaces whilst maintaining the size of the beautiful courtyard. The courtyard is the only outdoor living space for both the house and studio, and because of the lovely outlook to old Eucalypt trees, it feels much more like the suburbs than 2kms from Sydney’s CBD.
Laneway studios are common in Sydney’s inner west, but they always bring special challenges. For Elaine’s place, these came in the form of mysterious subterranean pipes! We couldn’t build over them, but luckily as an ongoing collaborator, Elaine knew we would come up with a clever solution. We worked together to create 25 square metres of sleeping, eating and bathing spaces whilst maintaining the size of the beautiful courtyard. The courtyard is the only outdoor living space for both the house and studio, and because of the lovely outlook to old Eucalypt trees, it feels much more like the suburbs than 2kms from Sydney’s CBD.
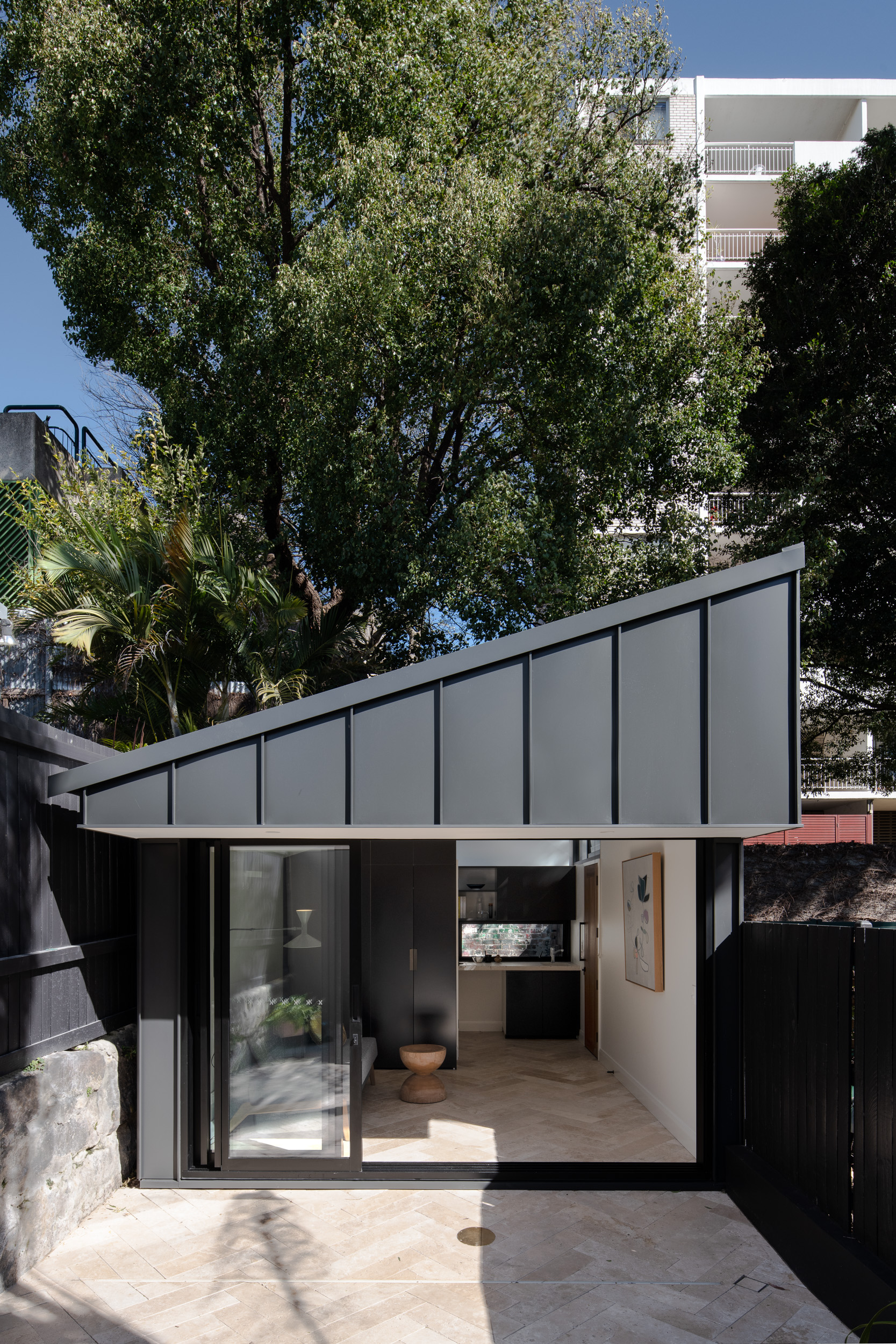

Our solution was to squeeze in as much ceiling height as the neighbours and Council would allow, and sneak in a tiny bathroom - the smallest bathroom we’ve ever made! Then, using large sliding doors, which could slide to the left or right, the studio space doubled in size, opening directly north to the courtyard. New travertine pavers were laid inside and outside, to encourage the spaces to be used together.
The next move was critical. We had to find a builder that could ensure the design worked seamlessly. We were looking for a builder who had the patience and skill to build on such a small site…and who didn’t cost the earth!
George McGarry proved to be the perfect builder for the project. His team focussed on interior details whilst balancing site restrictions, like those pesky underground pipes! In September 2019, Elaine made her first visit to the studio. She’s looking forward to returning for Christmas and spending afternoons in the courtyard with her grandchildren, looking out onto those beautiful old Eucalypts.
The next move was critical. We had to find a builder that could ensure the design worked seamlessly. We were looking for a builder who had the patience and skill to build on such a small site…and who didn’t cost the earth!
George McGarry proved to be the perfect builder for the project. His team focussed on interior details whilst balancing site restrictions, like those pesky underground pipes! In September 2019, Elaine made her first visit to the studio. She’s looking forward to returning for Christmas and spending afternoons in the courtyard with her grandchildren, looking out onto those beautiful old Eucalypts.
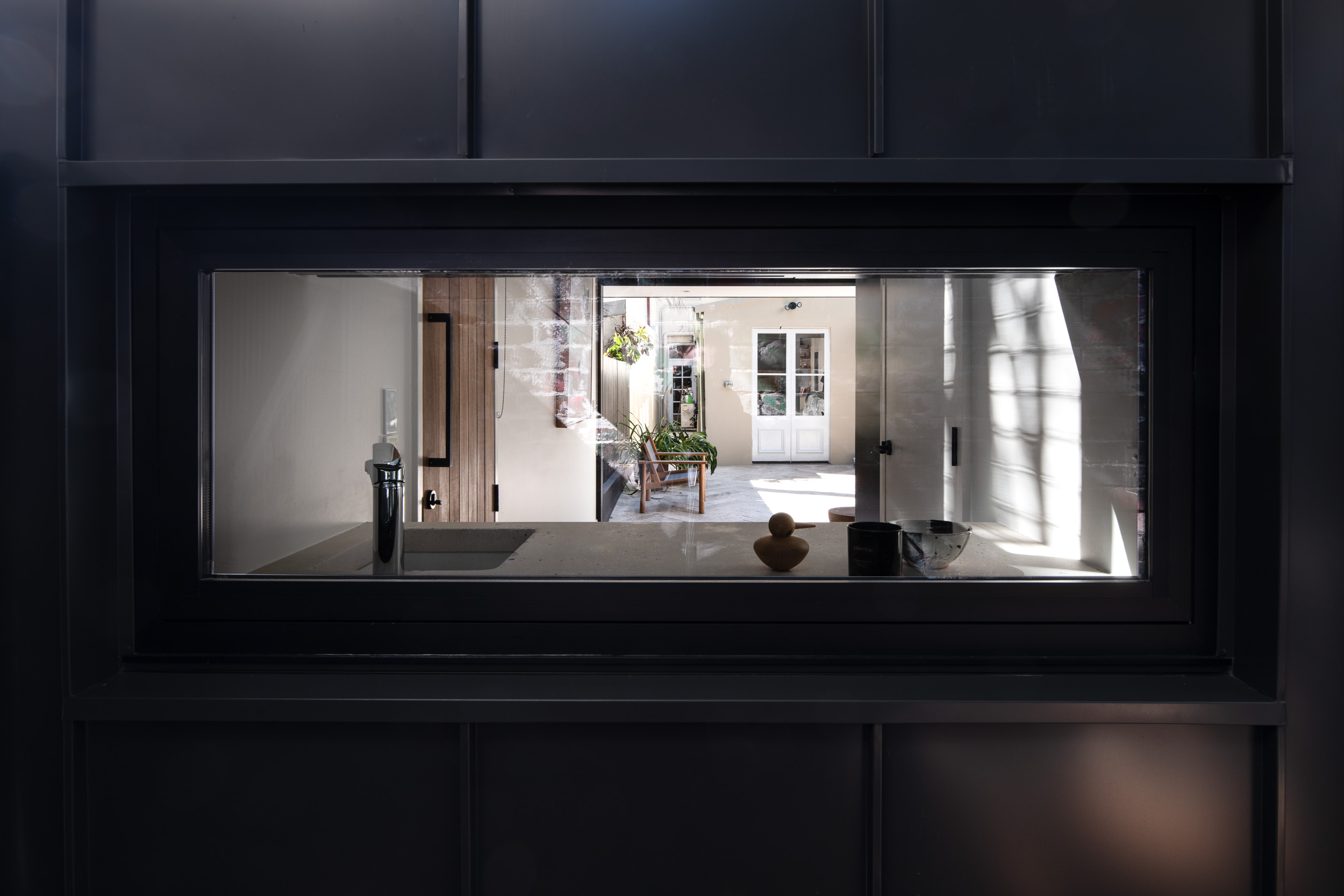
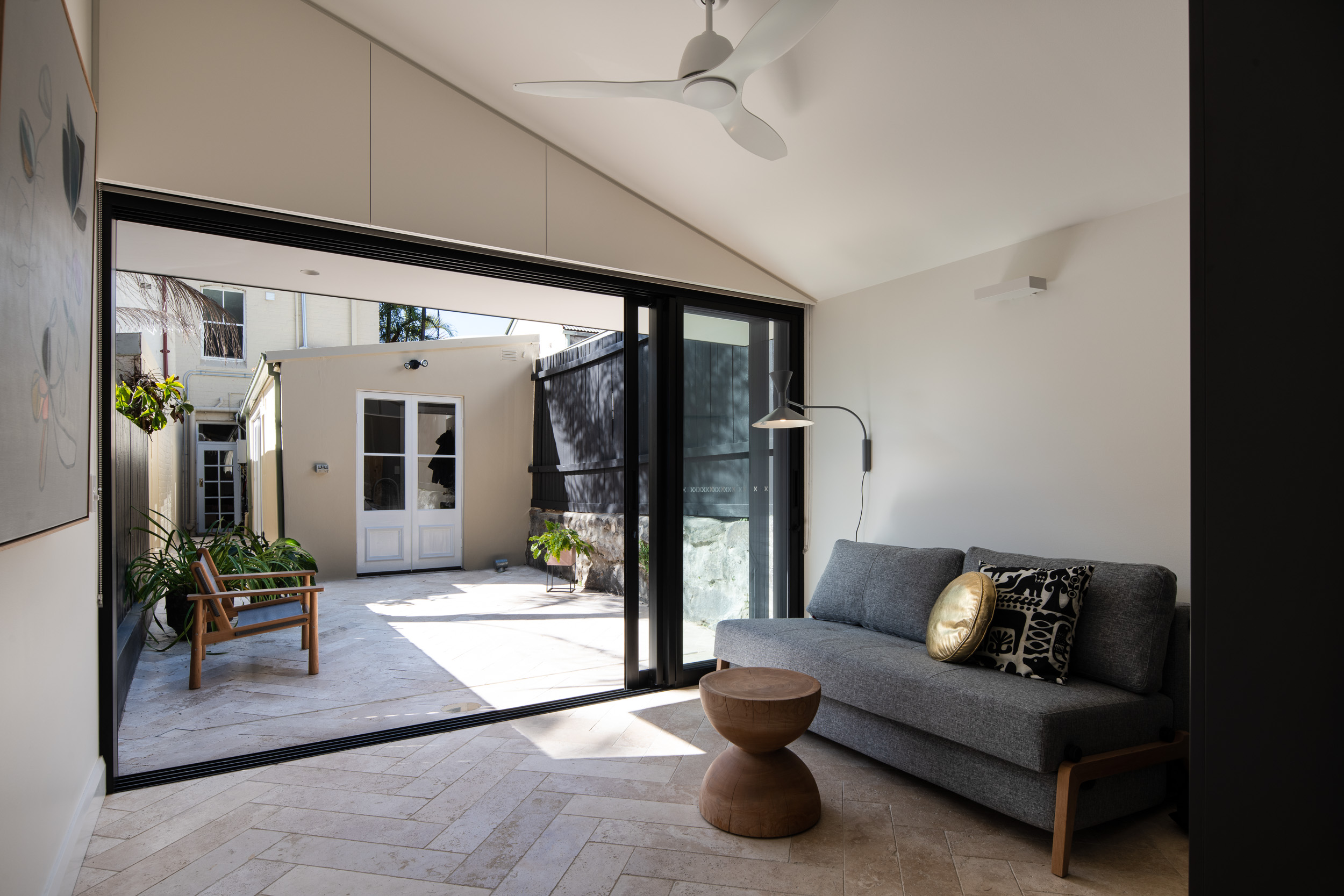
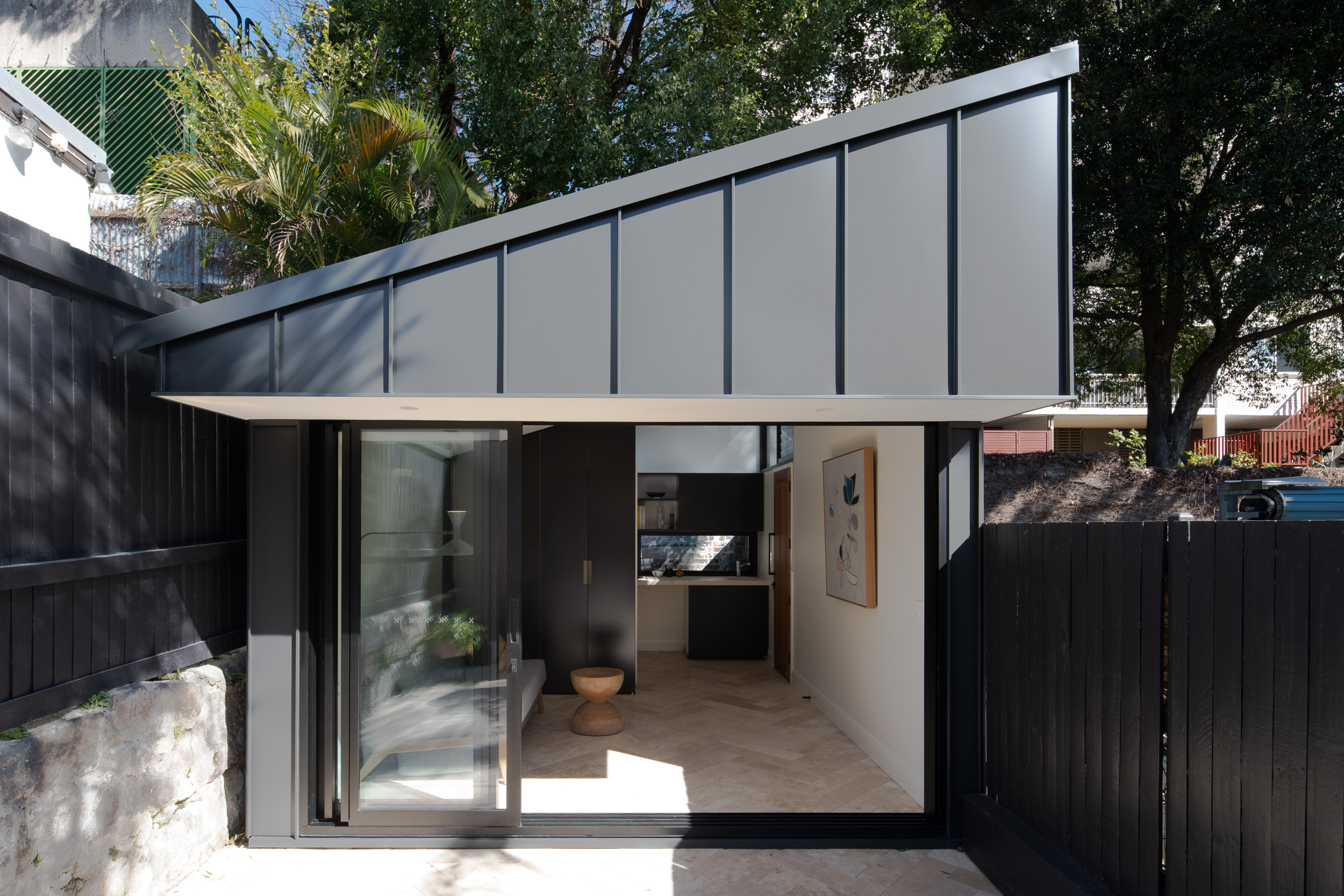
Photos by Richard Glover