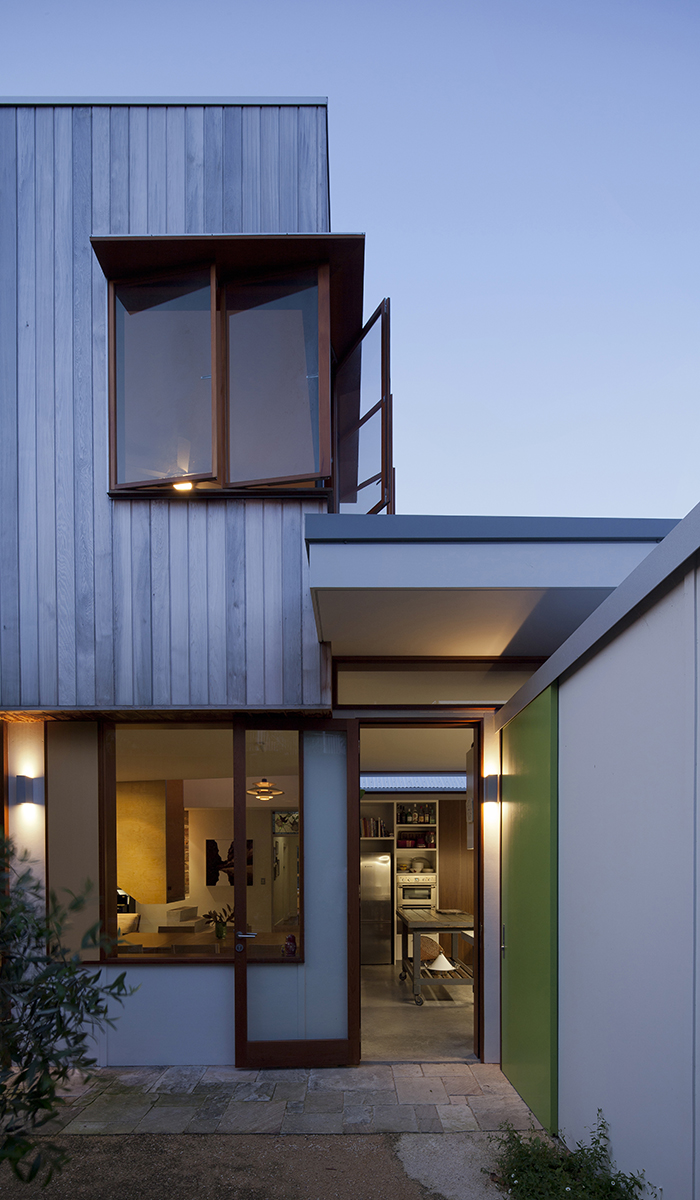
Sitting atop the hill at Arncliffe, Dora’s place offers serene district views.










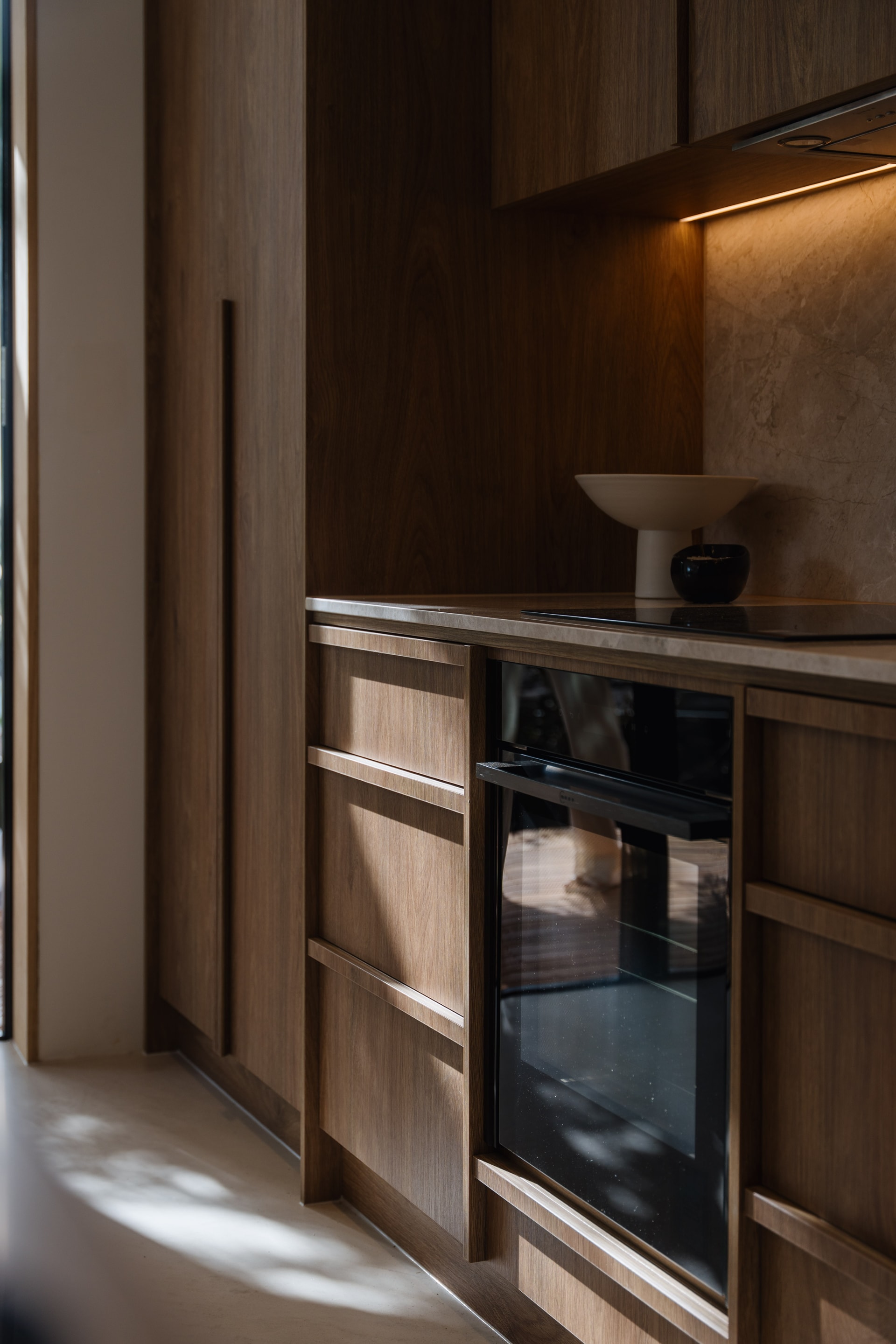

built by TCB Building Group

Wedged between a much loved Newtown cafe and eight other neighbours, this small home has been carefully constructed for Jenny, Helen & Jack.
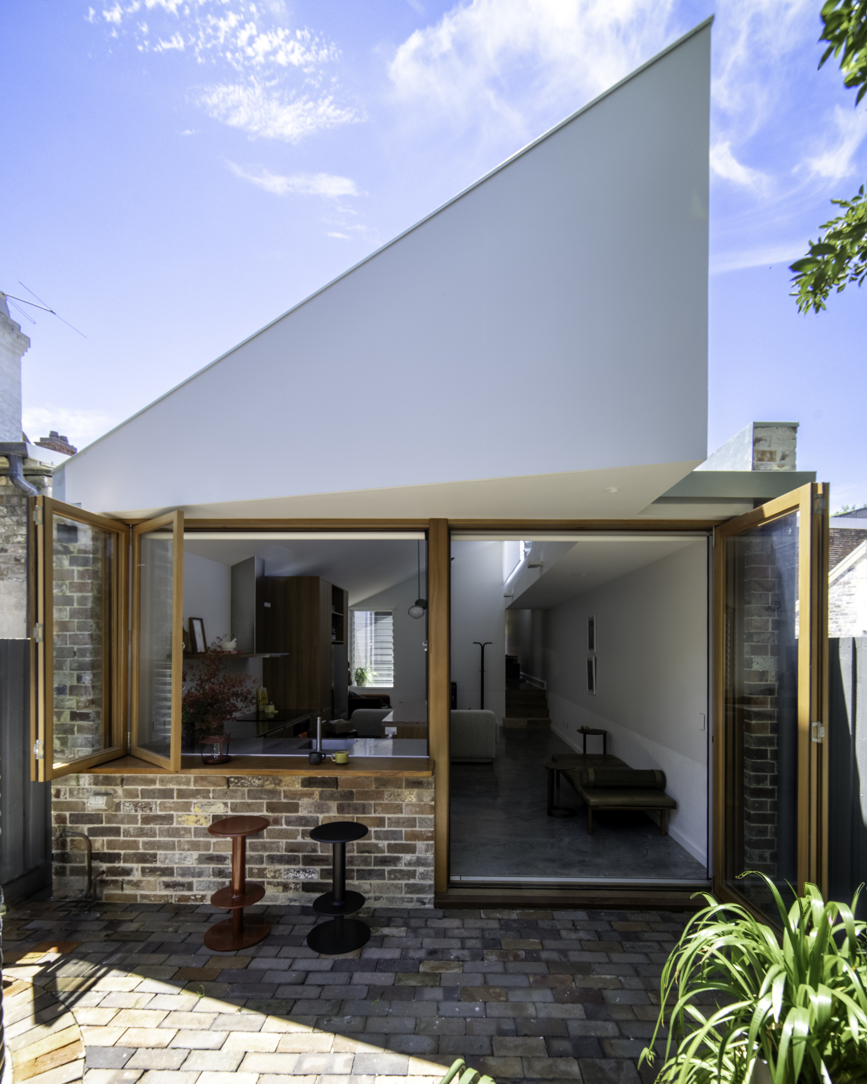


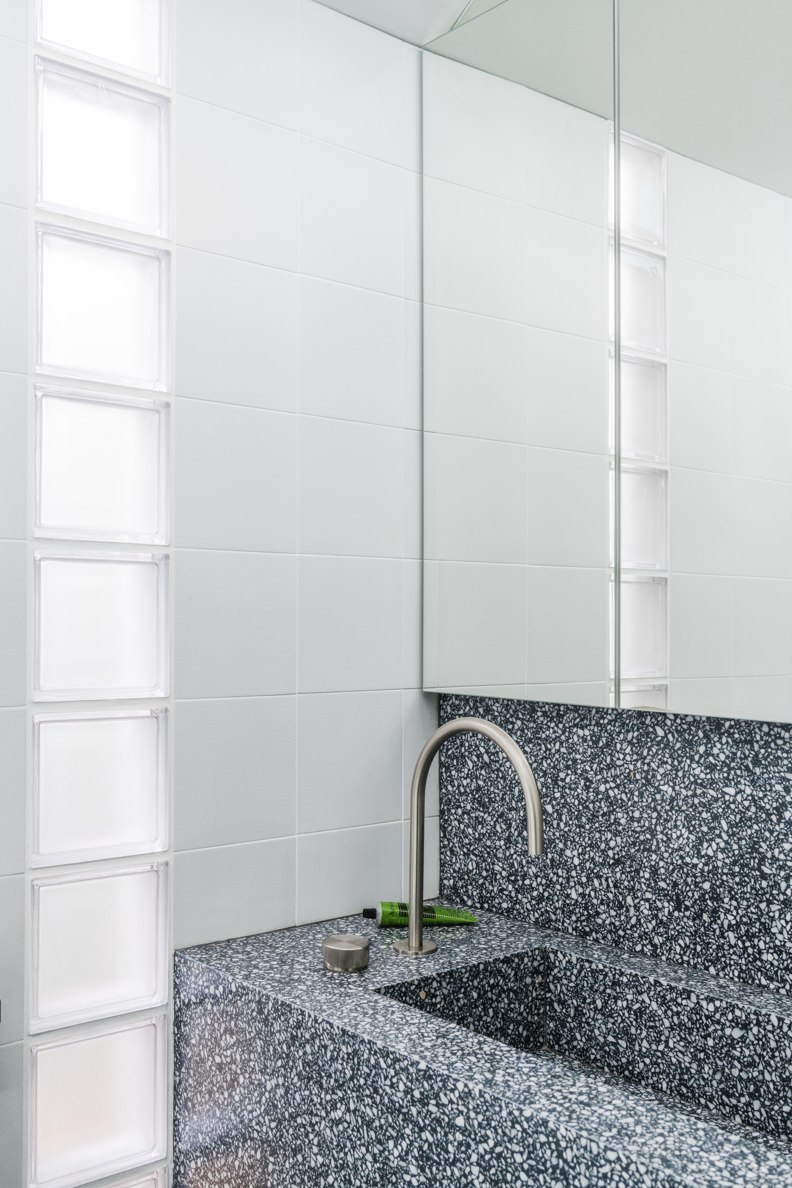
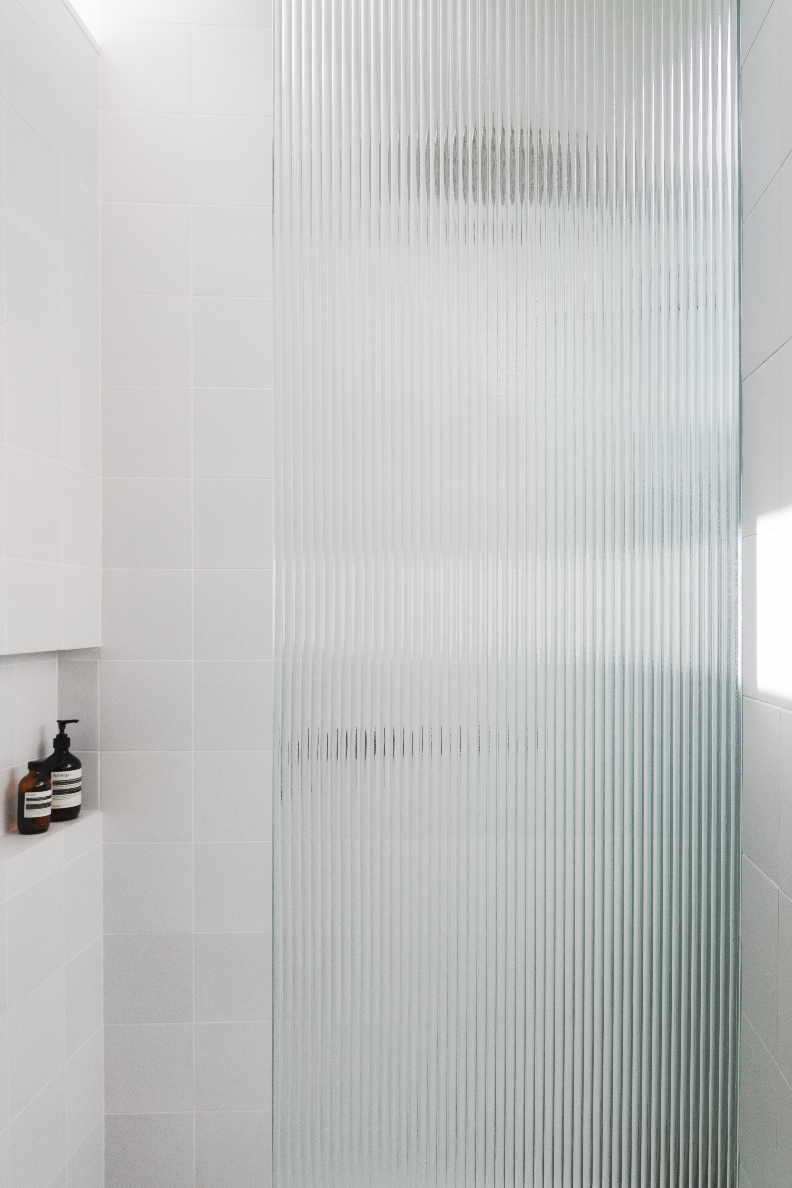



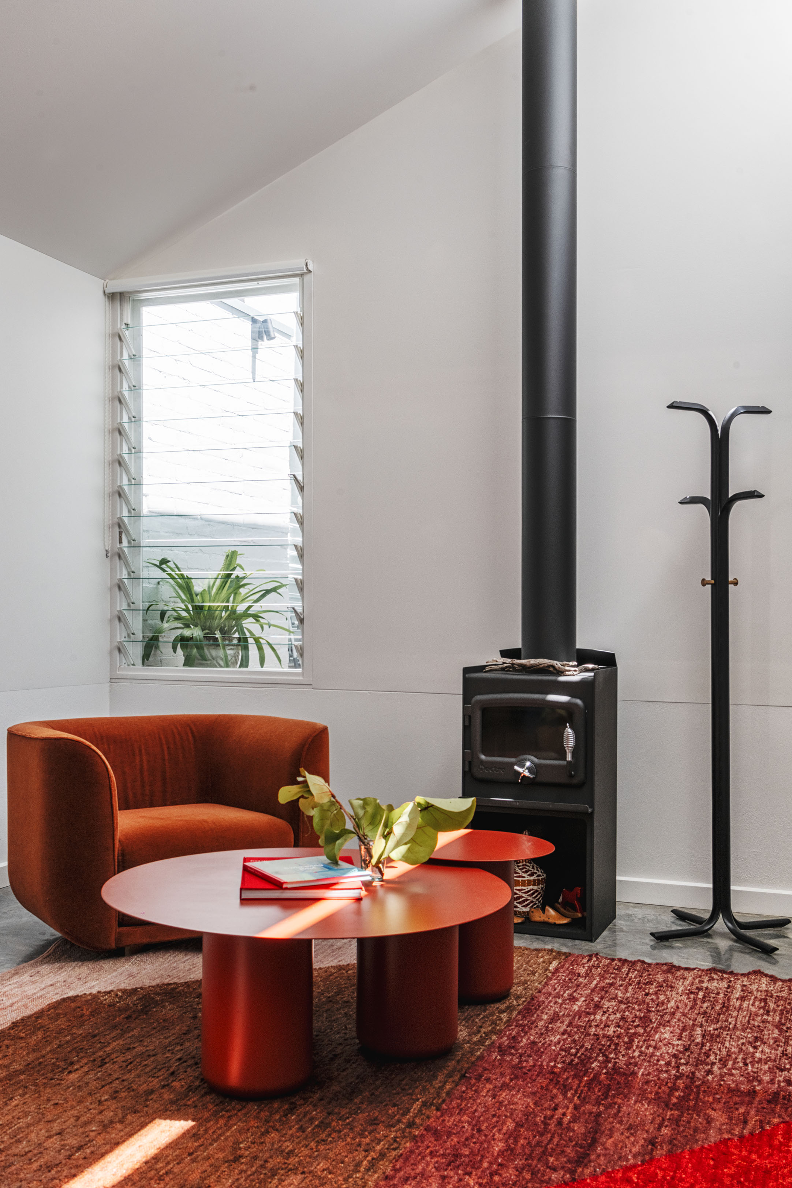
Photos by Dylan Pfenning

This home heralds our strengthened commitment to building less. Sounds crazy for an architect huh? Let’s see...






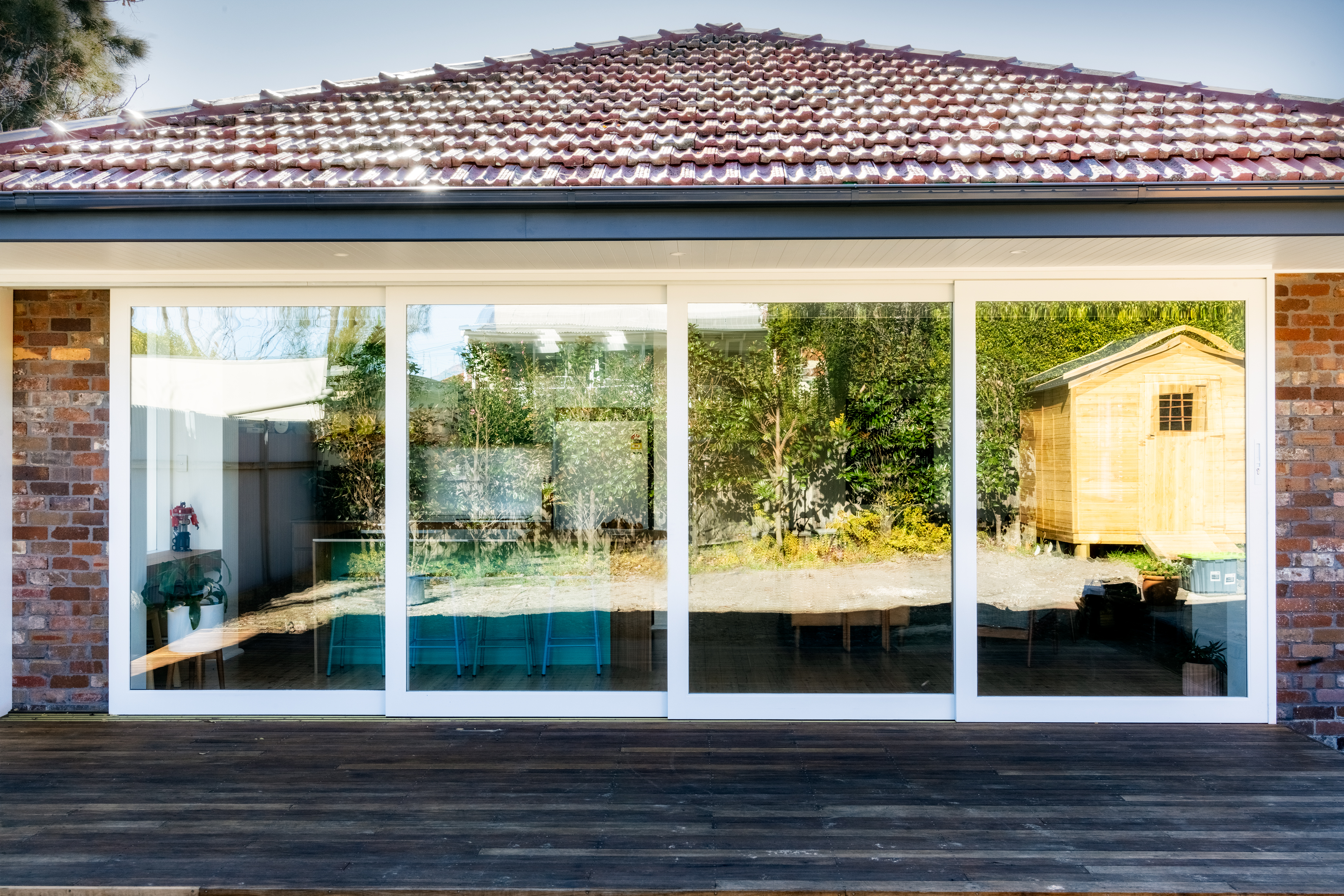


Photos by Dylan Pfenning

An installation of stone, a story of water, a place of convergence.
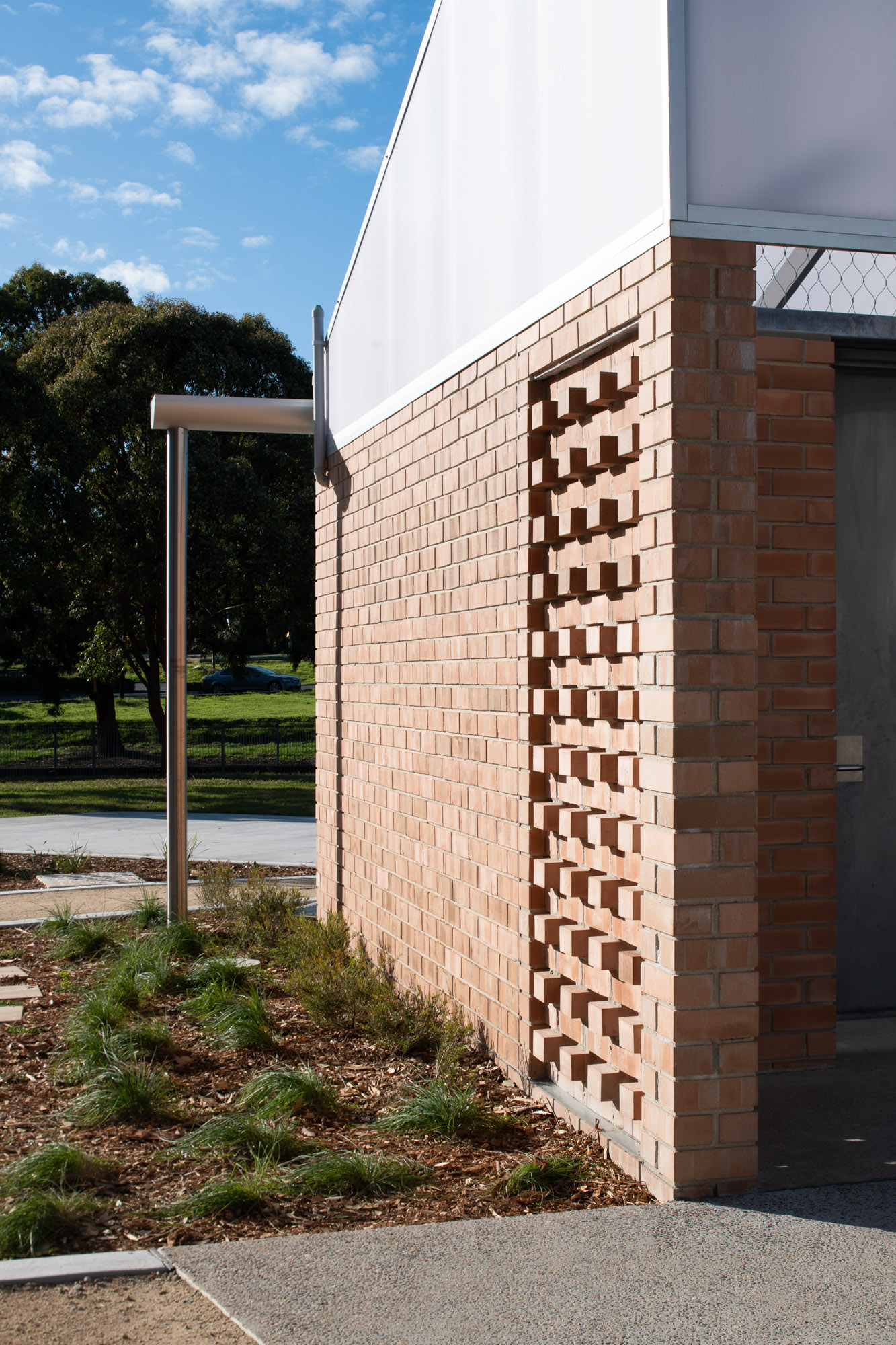

Archrival, a collaboration between Custom Mad and Lucy Humphrey Studio, designed the pavilions as a pair. Sitting opposite each other, the pavilions are illuminated at night, the glowing polycarbonate facade offering a way through the park.
Parry Park, like many sites in Western Sydney, was a place of early colonial invasion of Dhurug Country. Today, the site is a contaminated floodplain, so honouring and repairing Country through collecting, reusing and restoring water became a focus for the project.
Between the pavilions sits Rise, a finely crafted sandstone sculpture by Yuwaalaraay woman and artist, Lucy Simpson, created in collaboration with Archrival and Copy Nature Office.
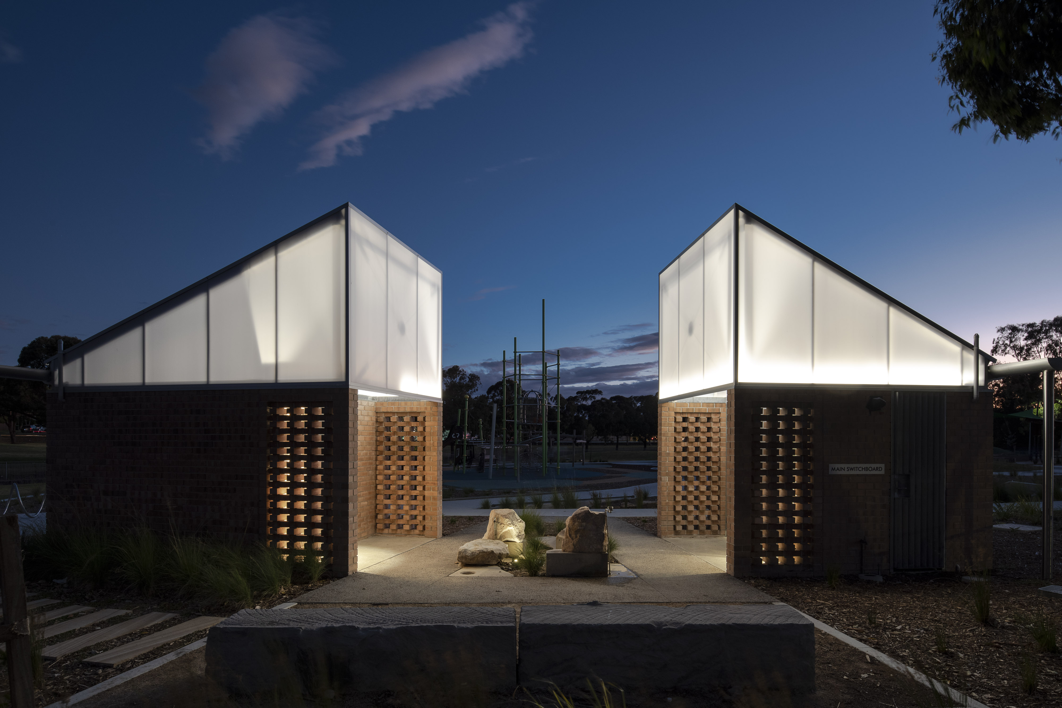


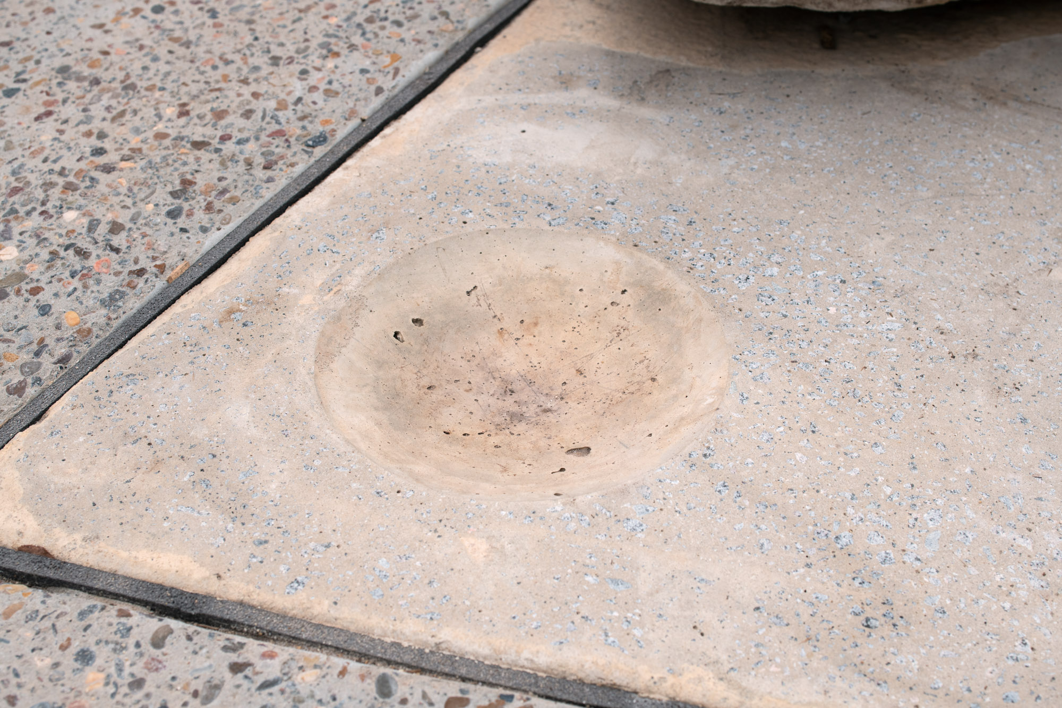

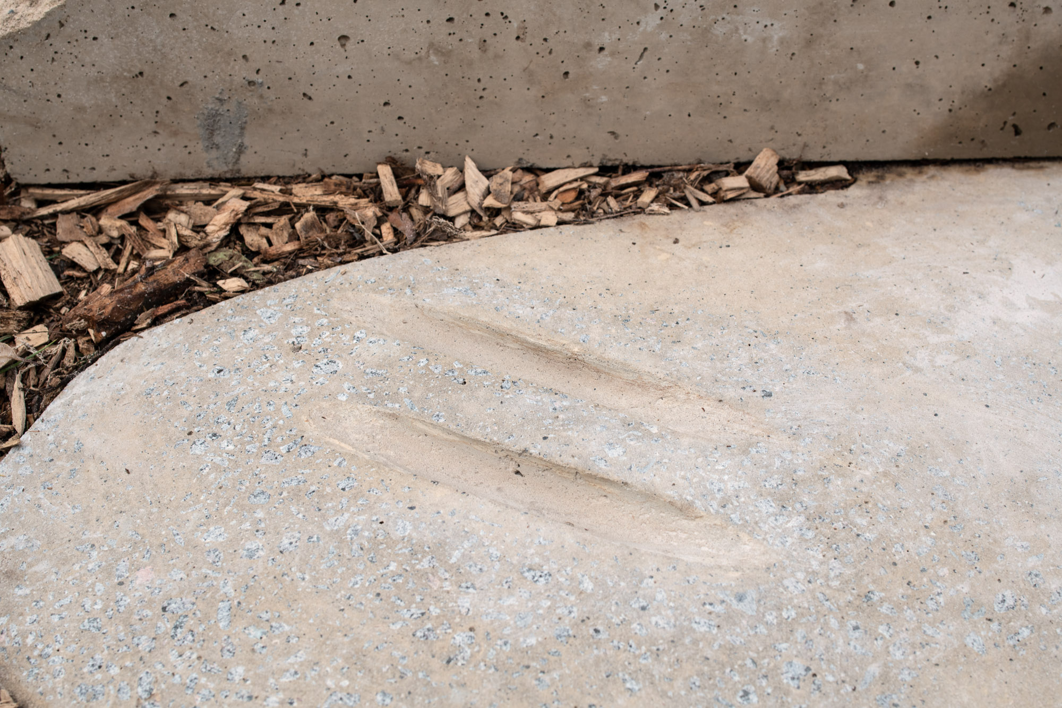
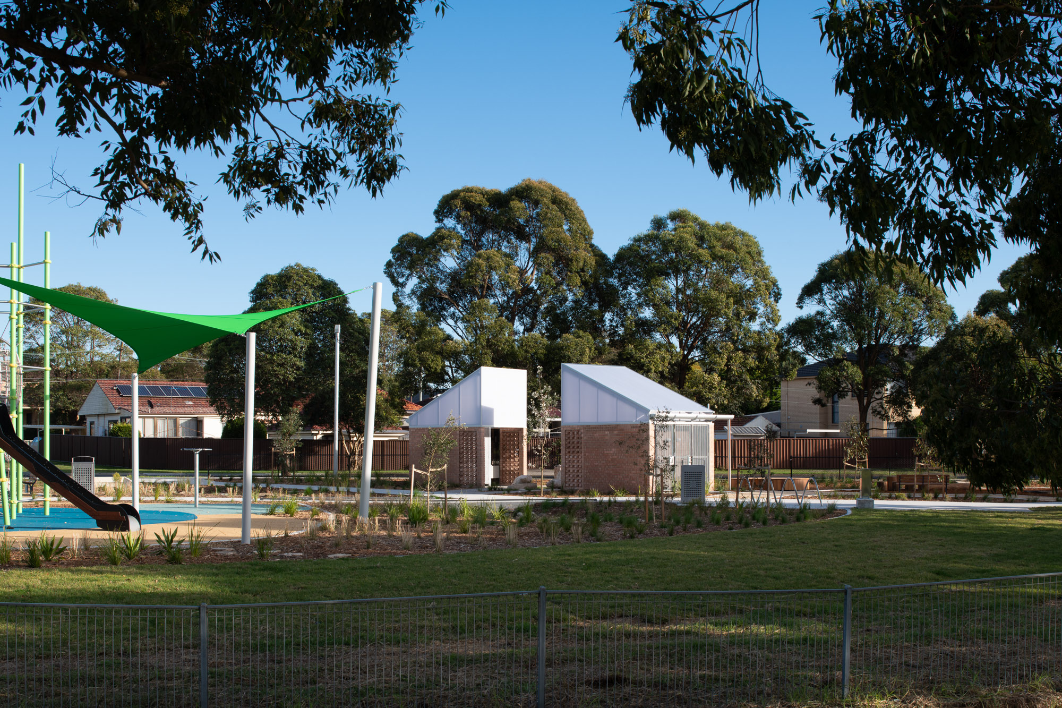
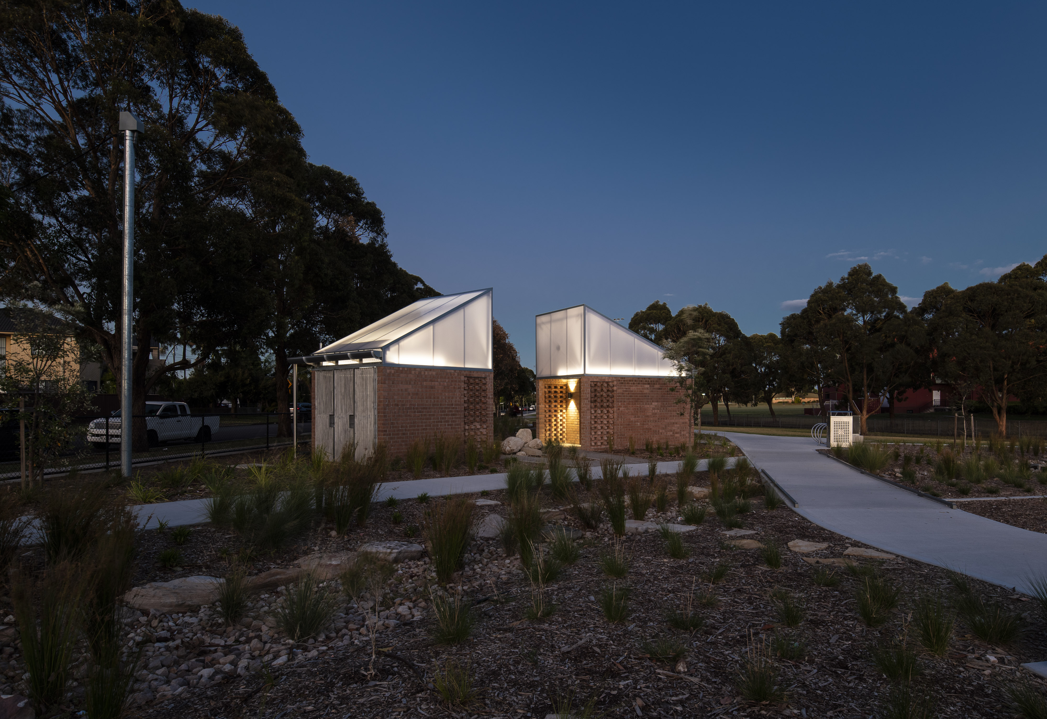

Like Mary Poppin’s magic bag, this terrace contains hidden surprises!
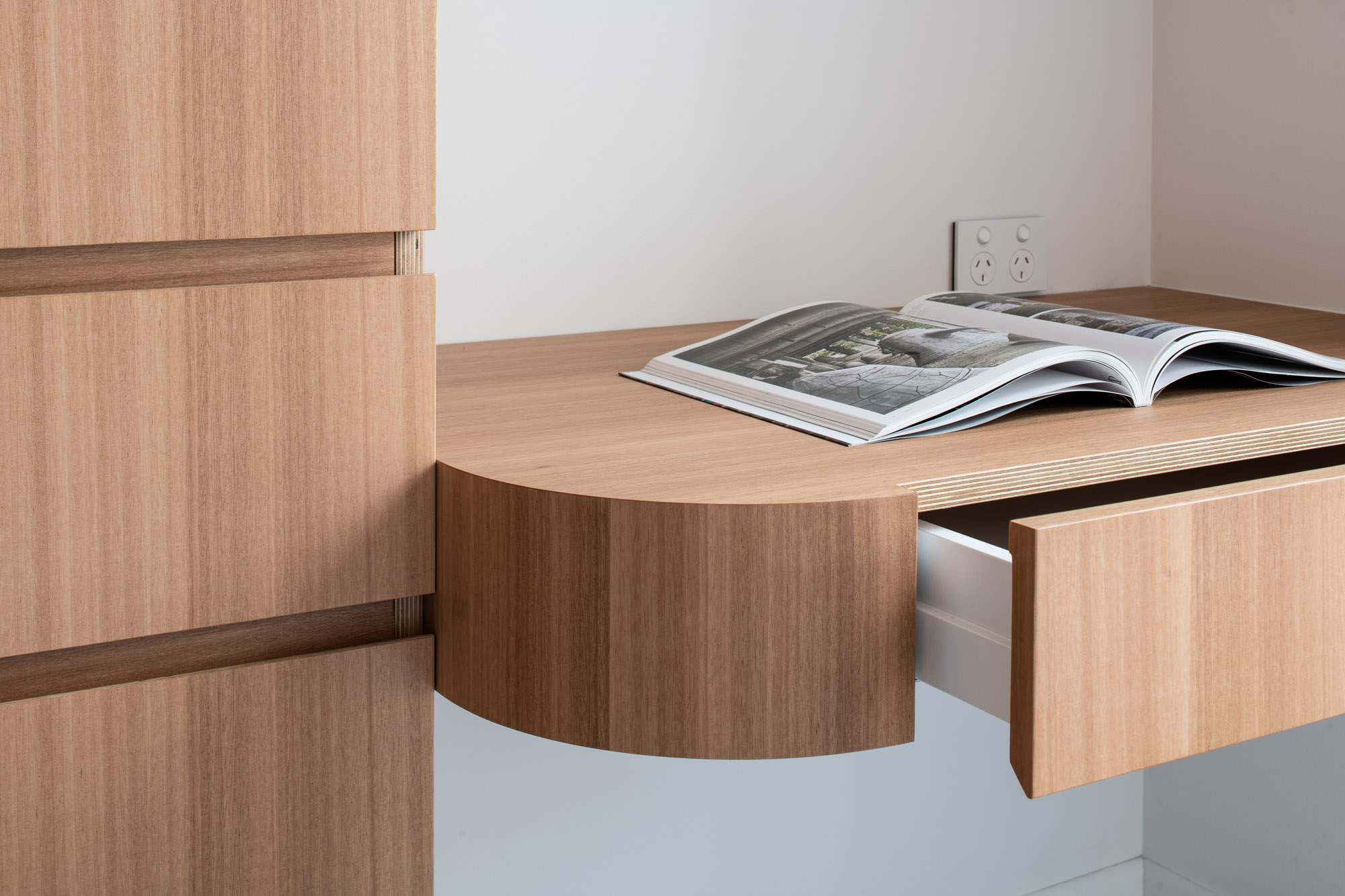
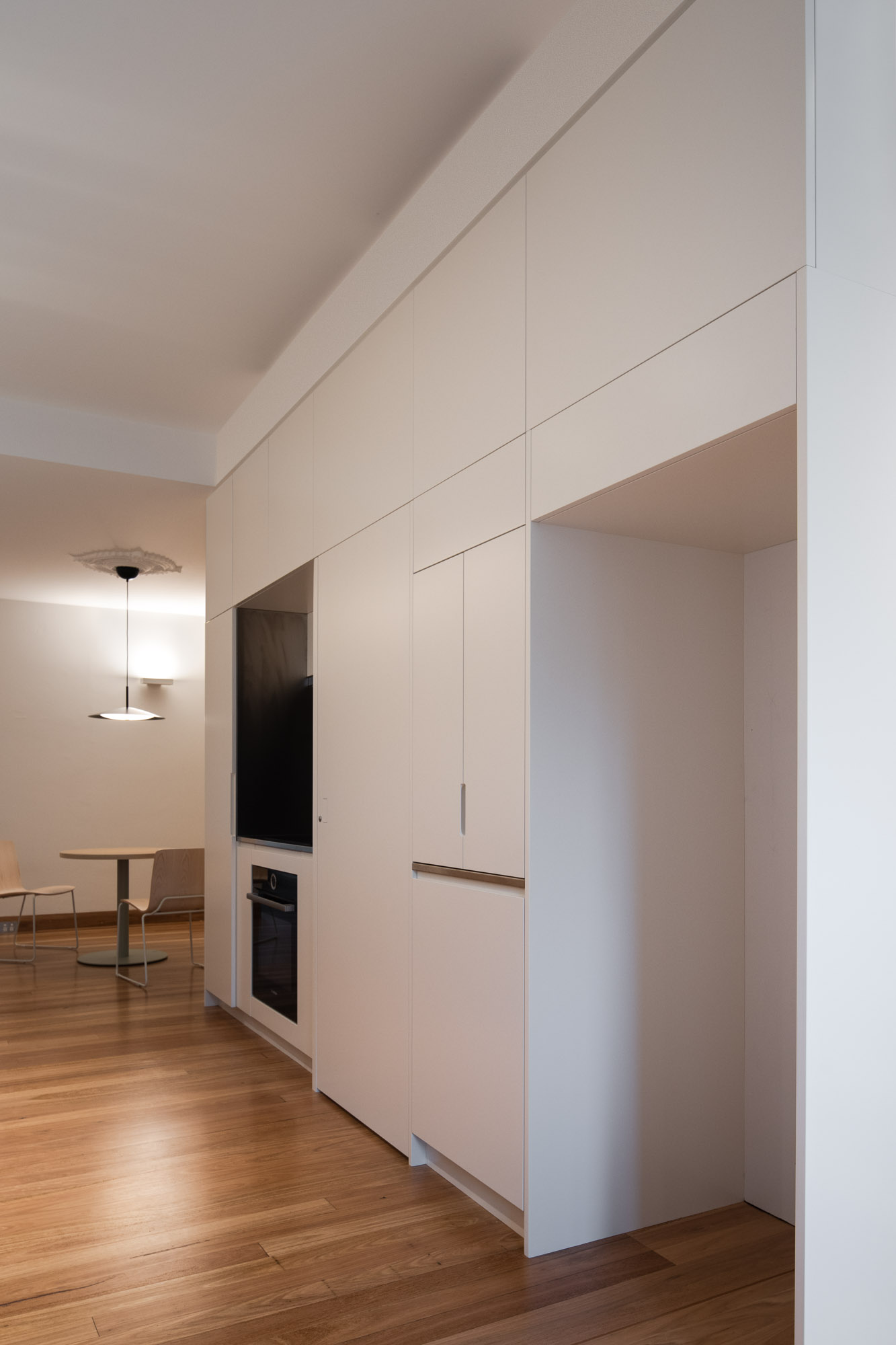

This terrace is a forever home for a family of four. They love the inner west and they know that space is the prime commodity, especially in Balmain where the property size tends to be smaller - so every element needed to have a double purpose.
The stair brings light to the living space. The first floor bathroom acts to funnel hot air from the ground floor, out through a skylight in the roof. The dining space works accommodate all the kids homework activities - this is a house which works like a puzzle to create spaces for the family to stretch out!
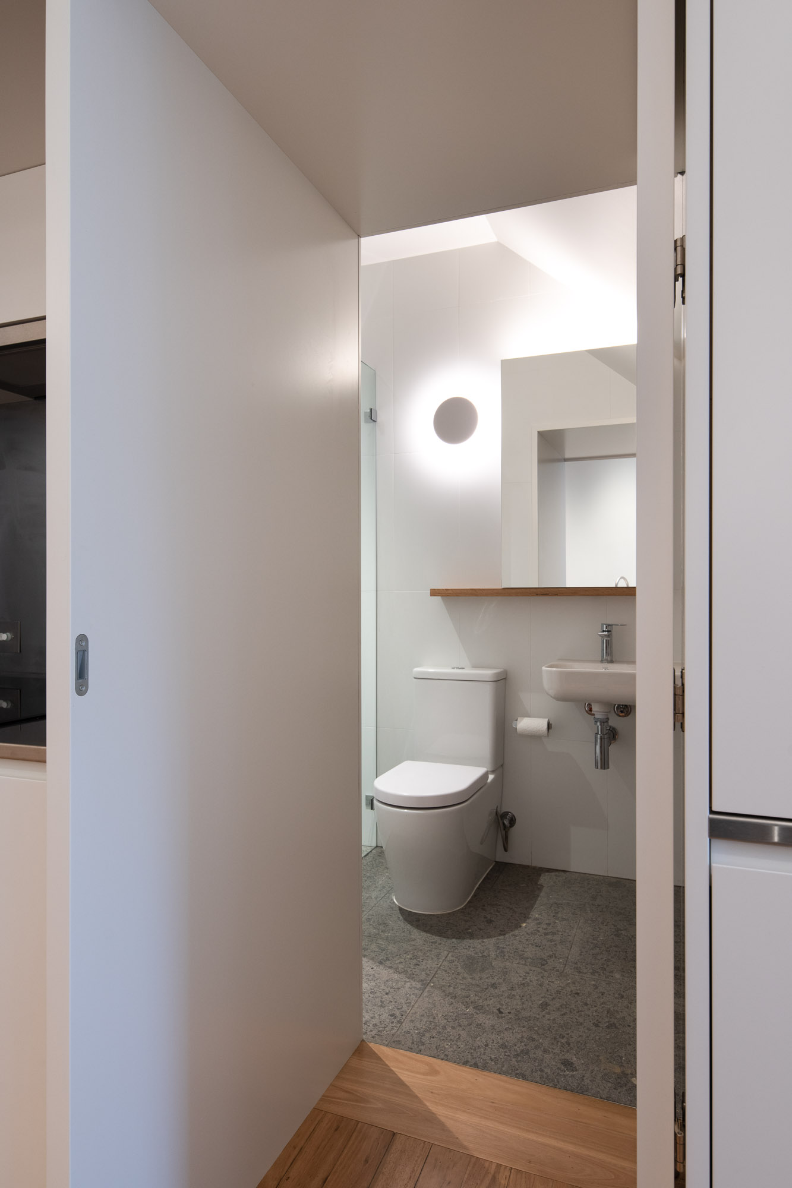
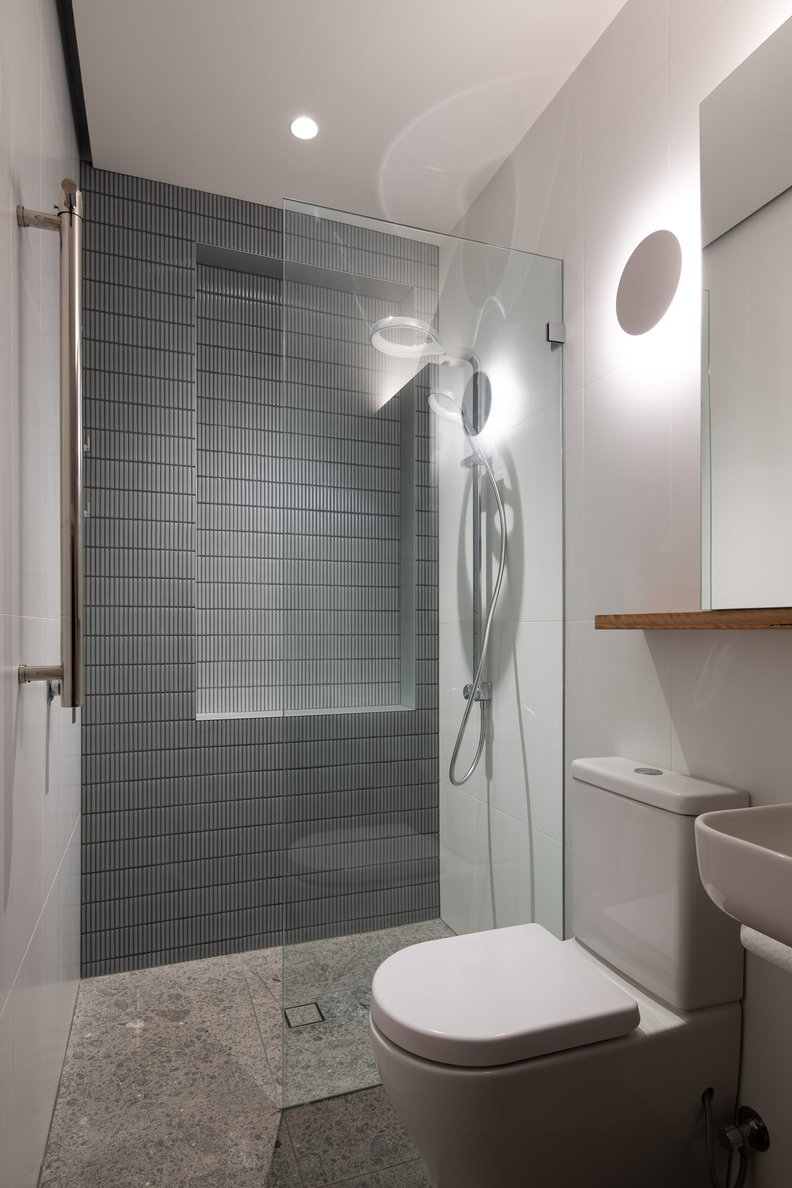

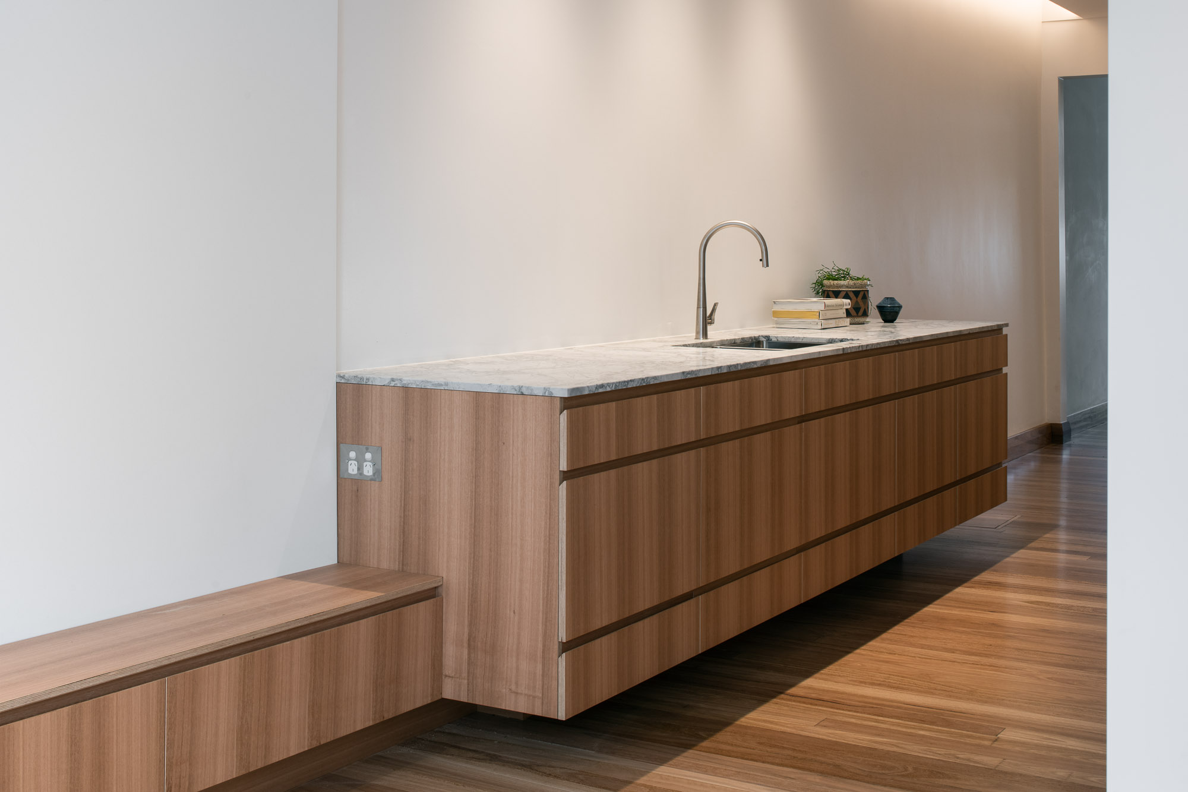
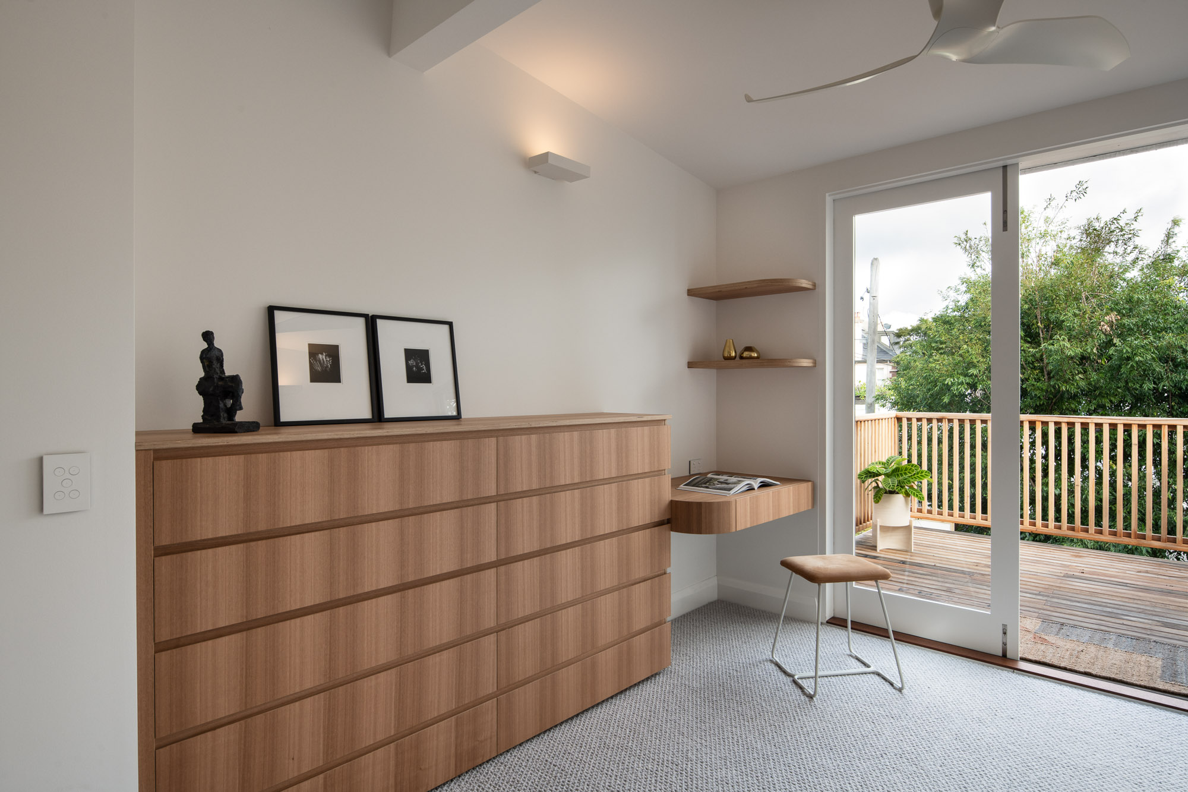
Photos by Richard Glover
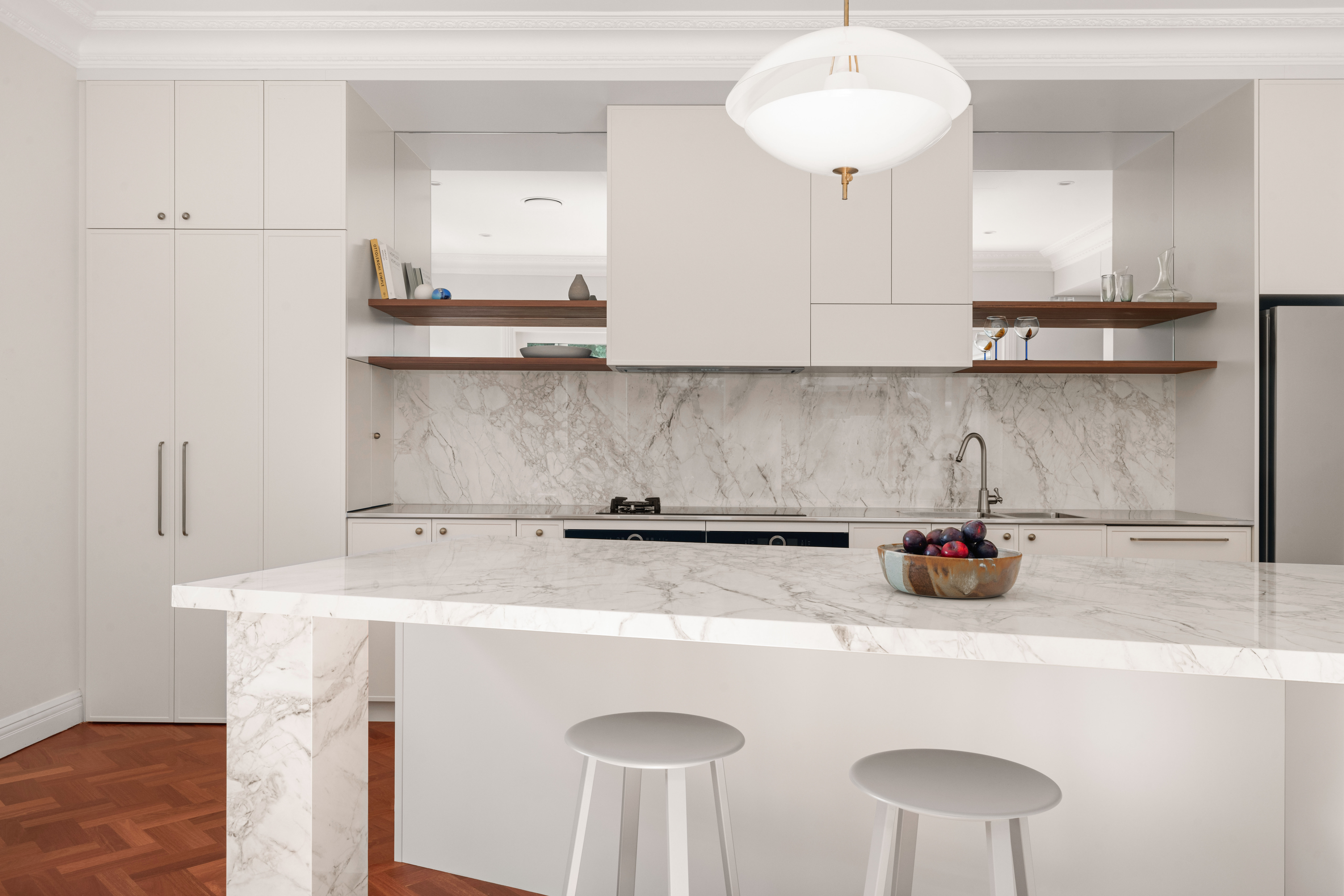
The kitchen island you know and love,
with a twist - literally
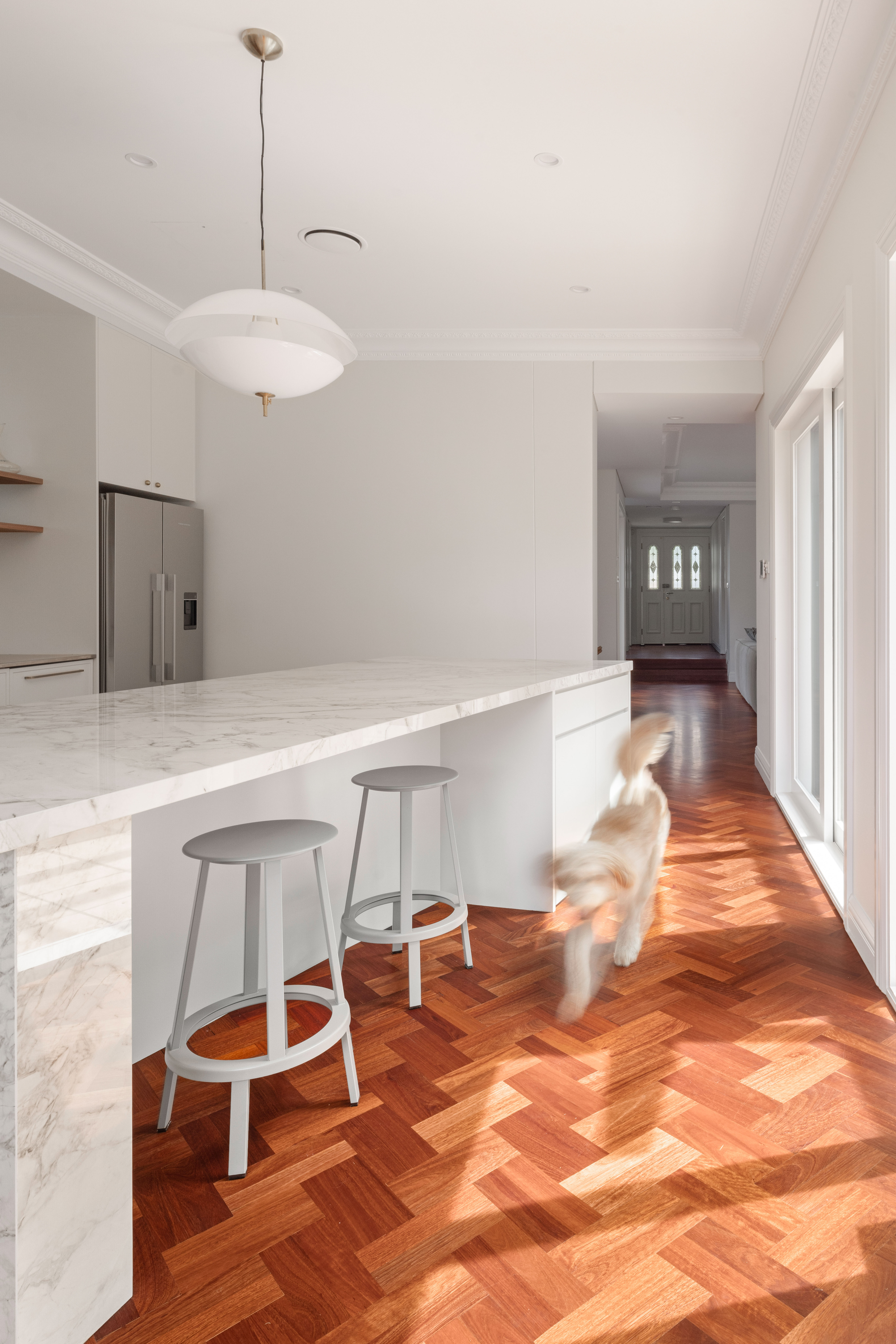
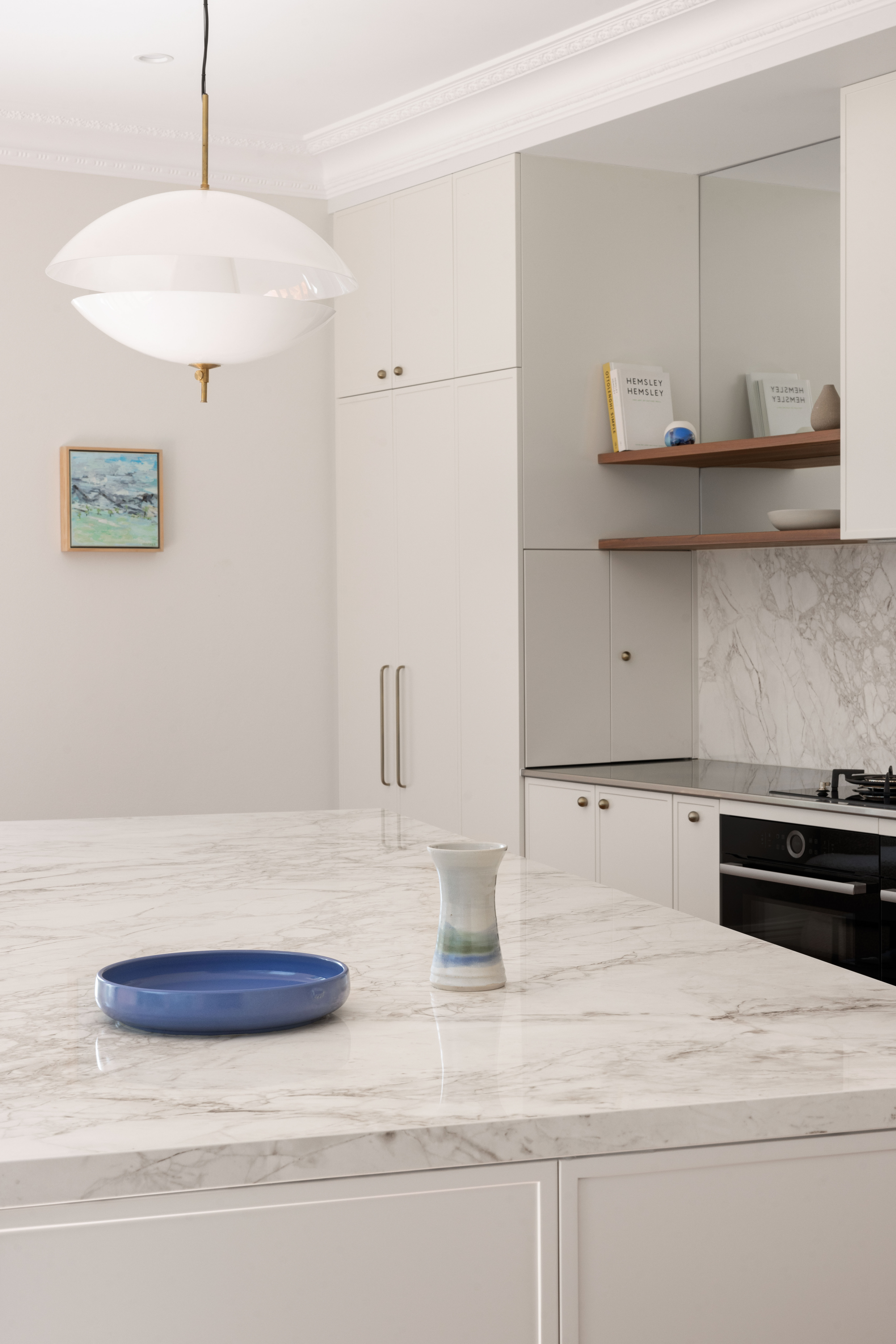
The large kitchen space demanded a certain presence
in the home. So Custom Mad opted to slightly twist the
kitchen island, inviting guests into the centre of the room.
A bold approach, but one our clients, Vivien and Alan
loved.
in the home. So Custom Mad opted to slightly twist the
kitchen island, inviting guests into the centre of the room.
A bold approach, but one our clients, Vivien and Alan
loved.
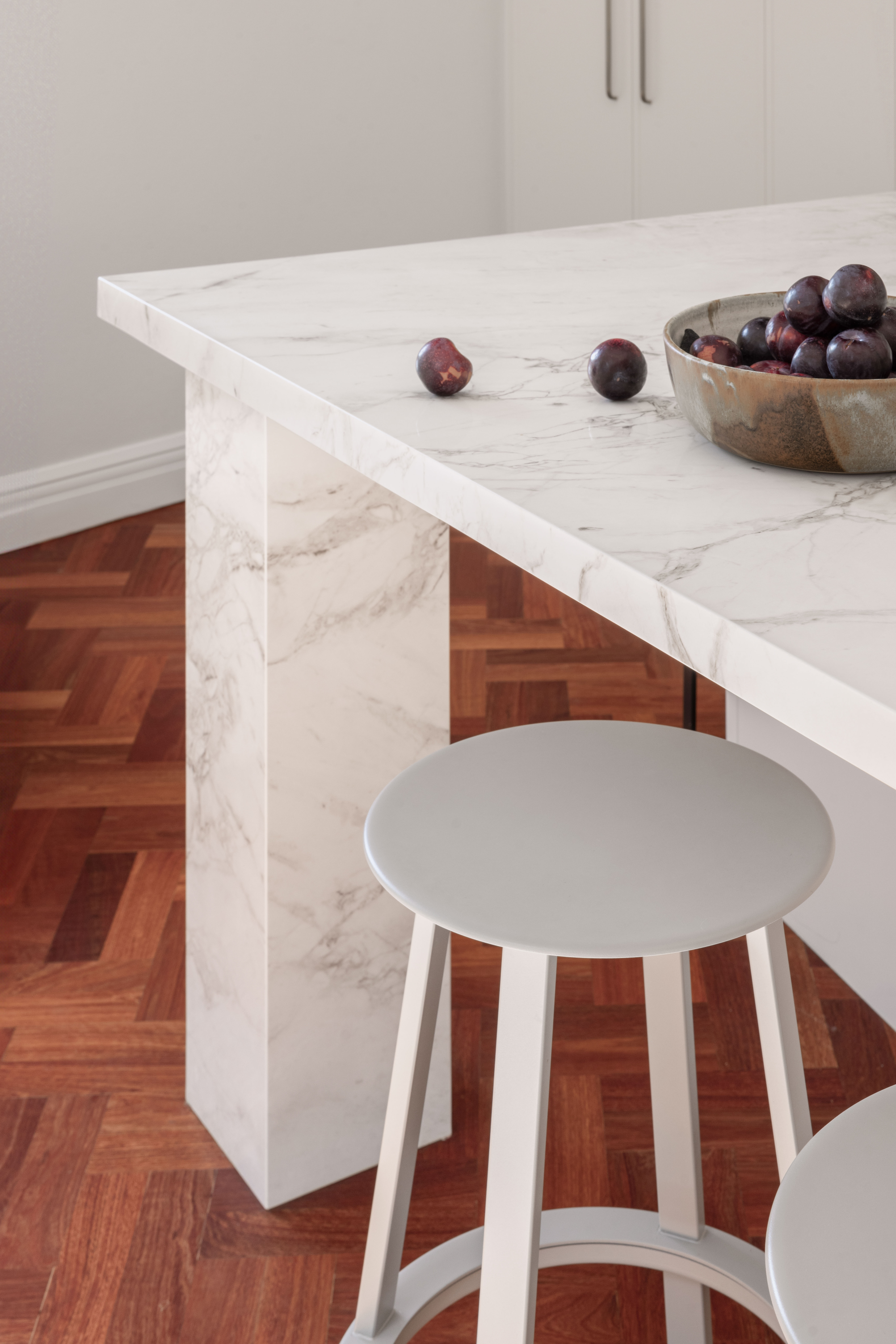
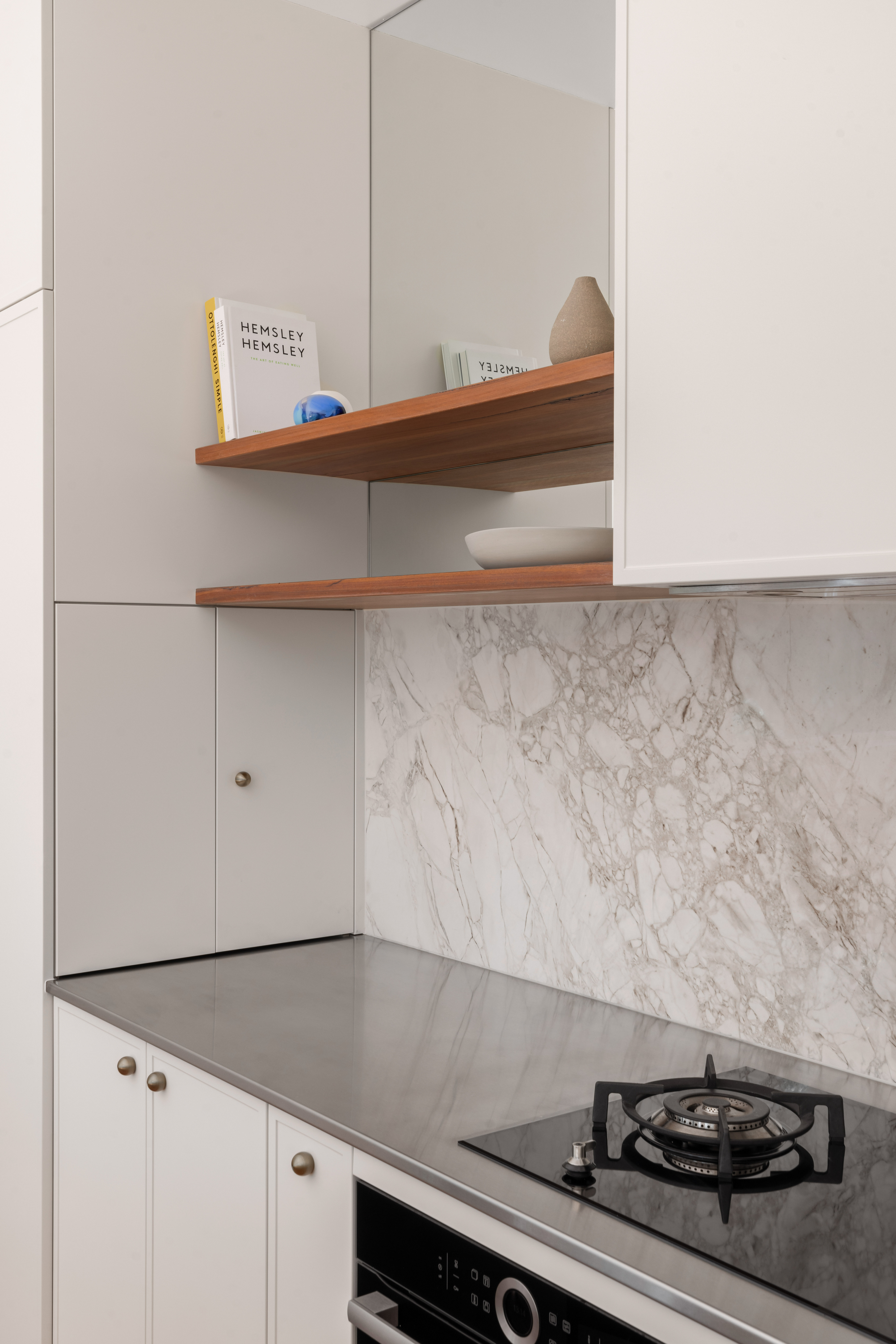
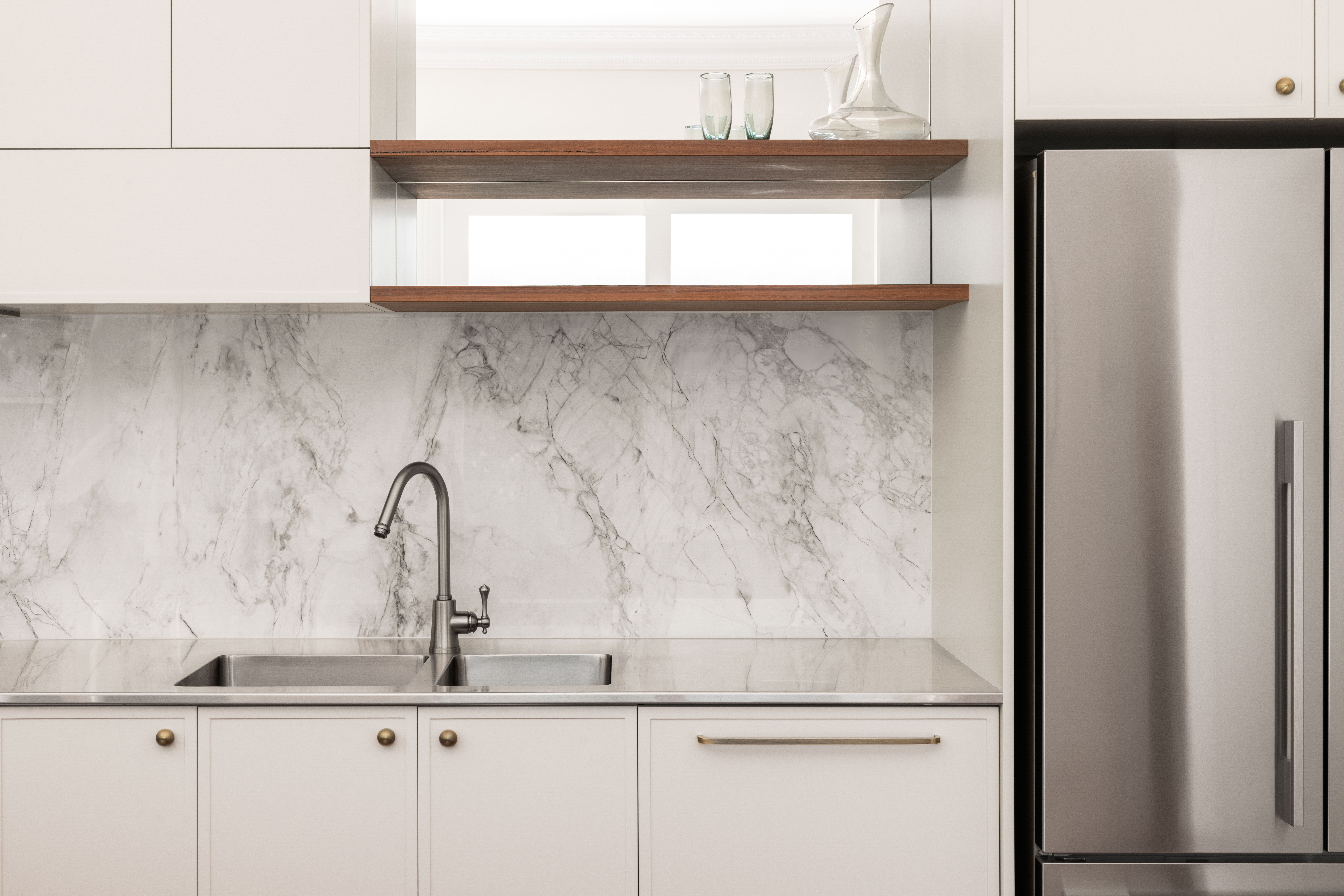
“We love the immeasurable additional
useability of every renovated space, and the quiet
echo of “us” throughout. Claire and Grace were
amazing listeners and translators of what would
make our hearts happy in the new design, and gave us
the space (and options!) to take risks that paid off.”
- Viv and Alan
useability of every renovated space, and the quiet
echo of “us” throughout. Claire and Grace were
amazing listeners and translators of what would
make our hearts happy in the new design, and gave us
the space (and options!) to take risks that paid off.”
- Viv and Alan
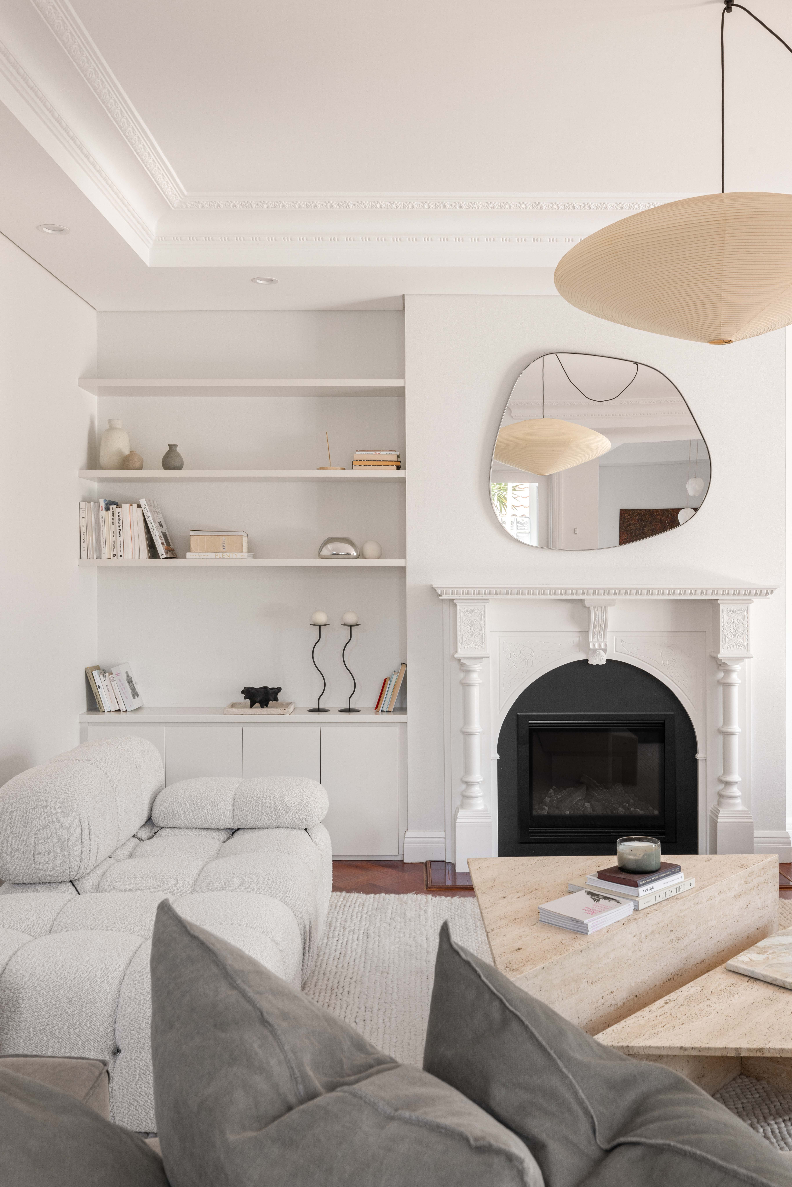
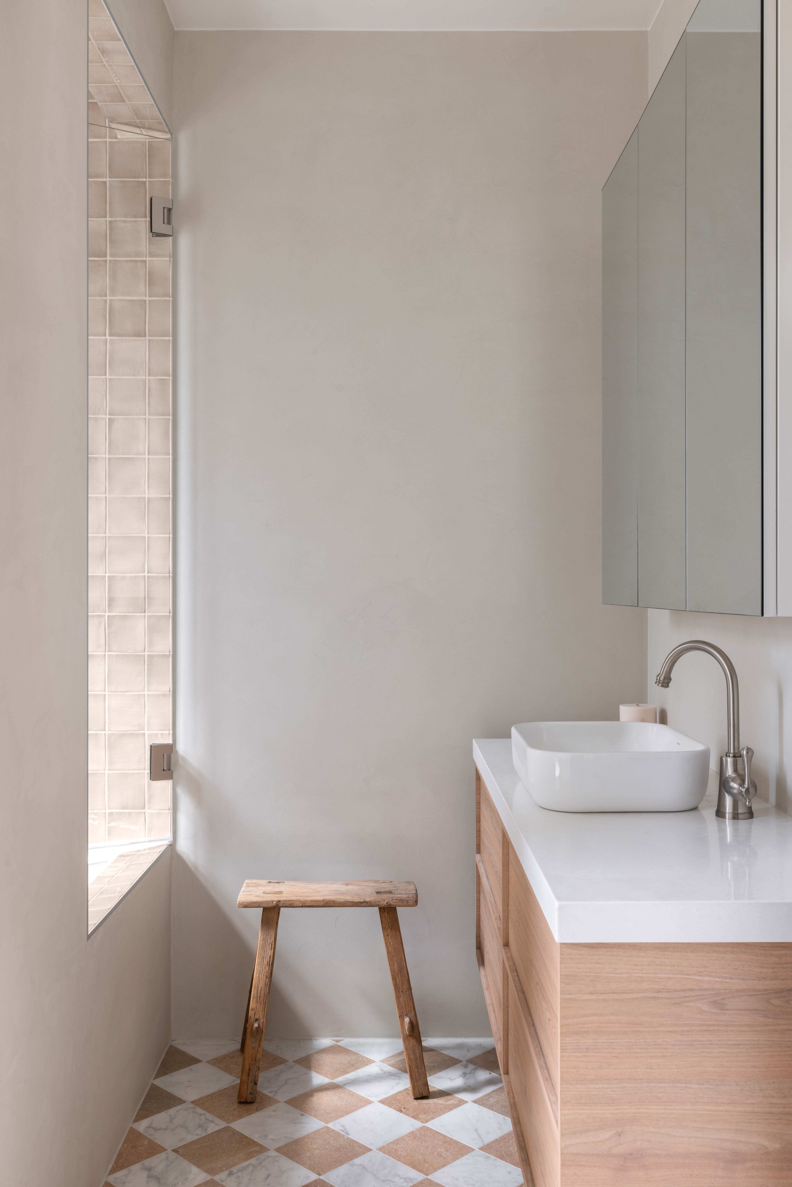
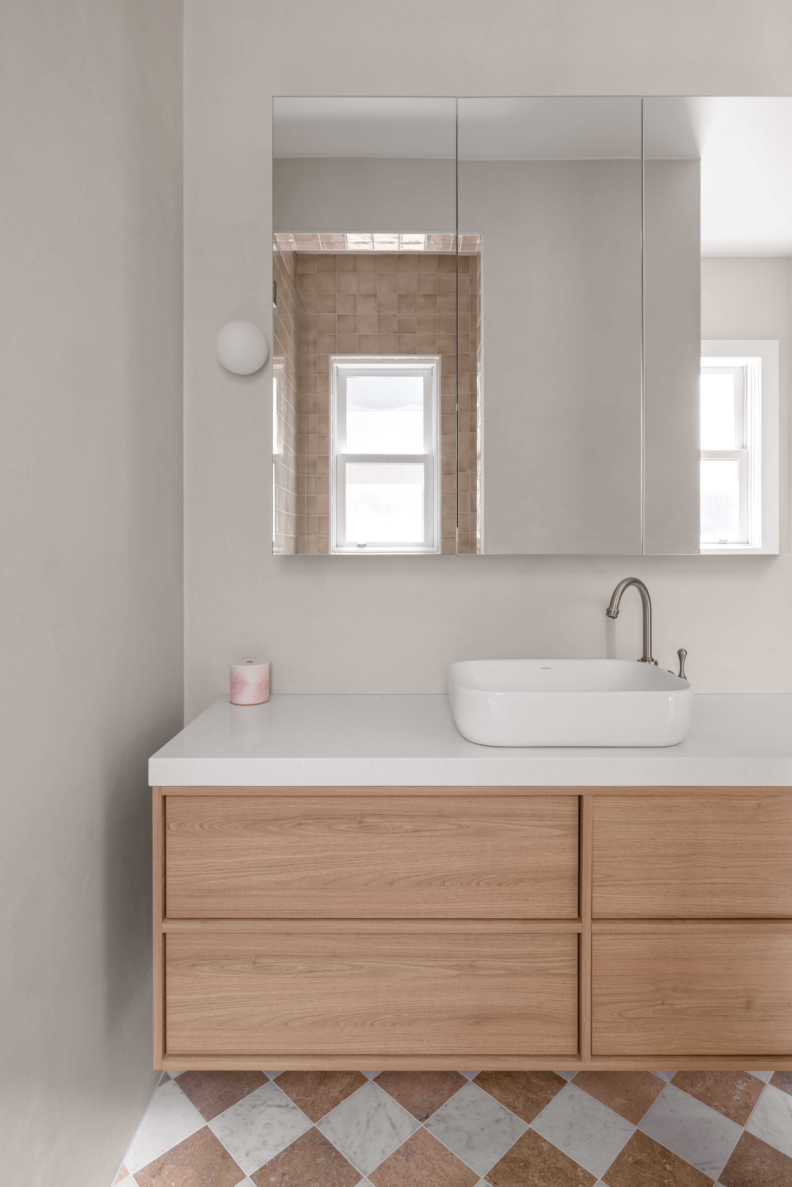
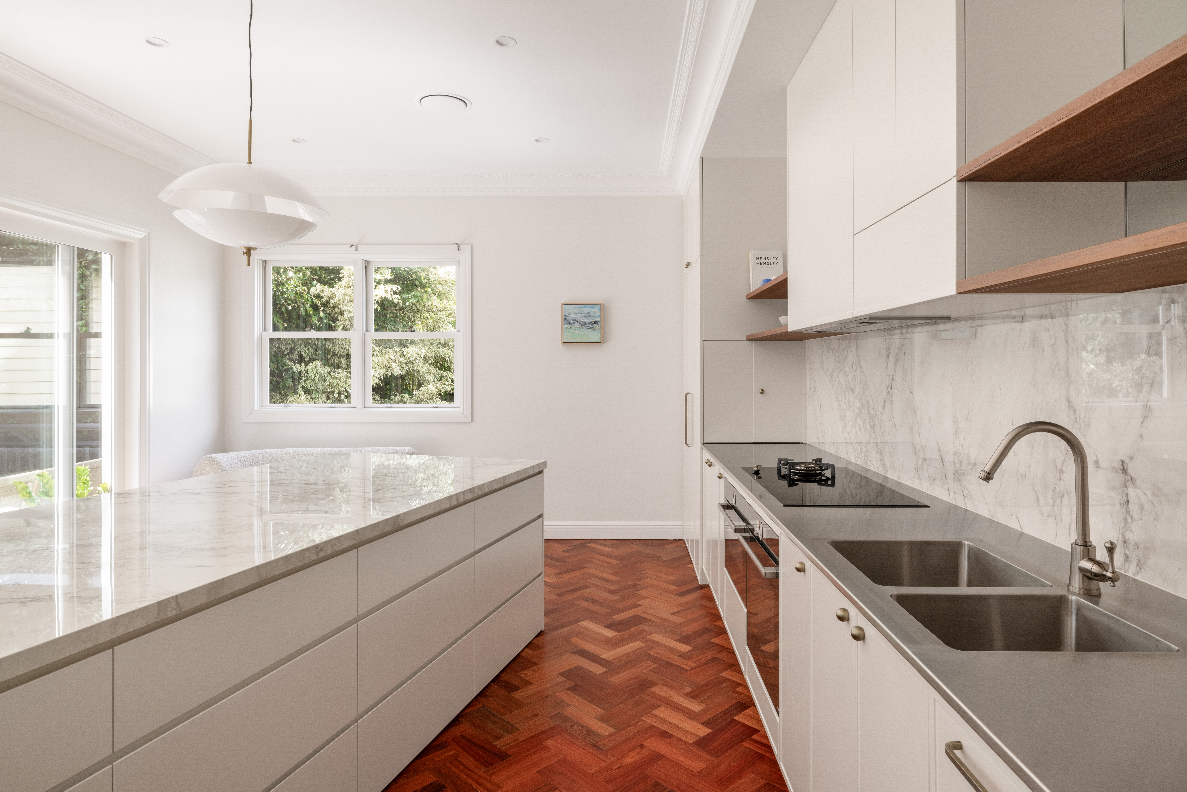
Photos by Conscious Creative

The kids outnumber the adults in this boisterious & well loved home.

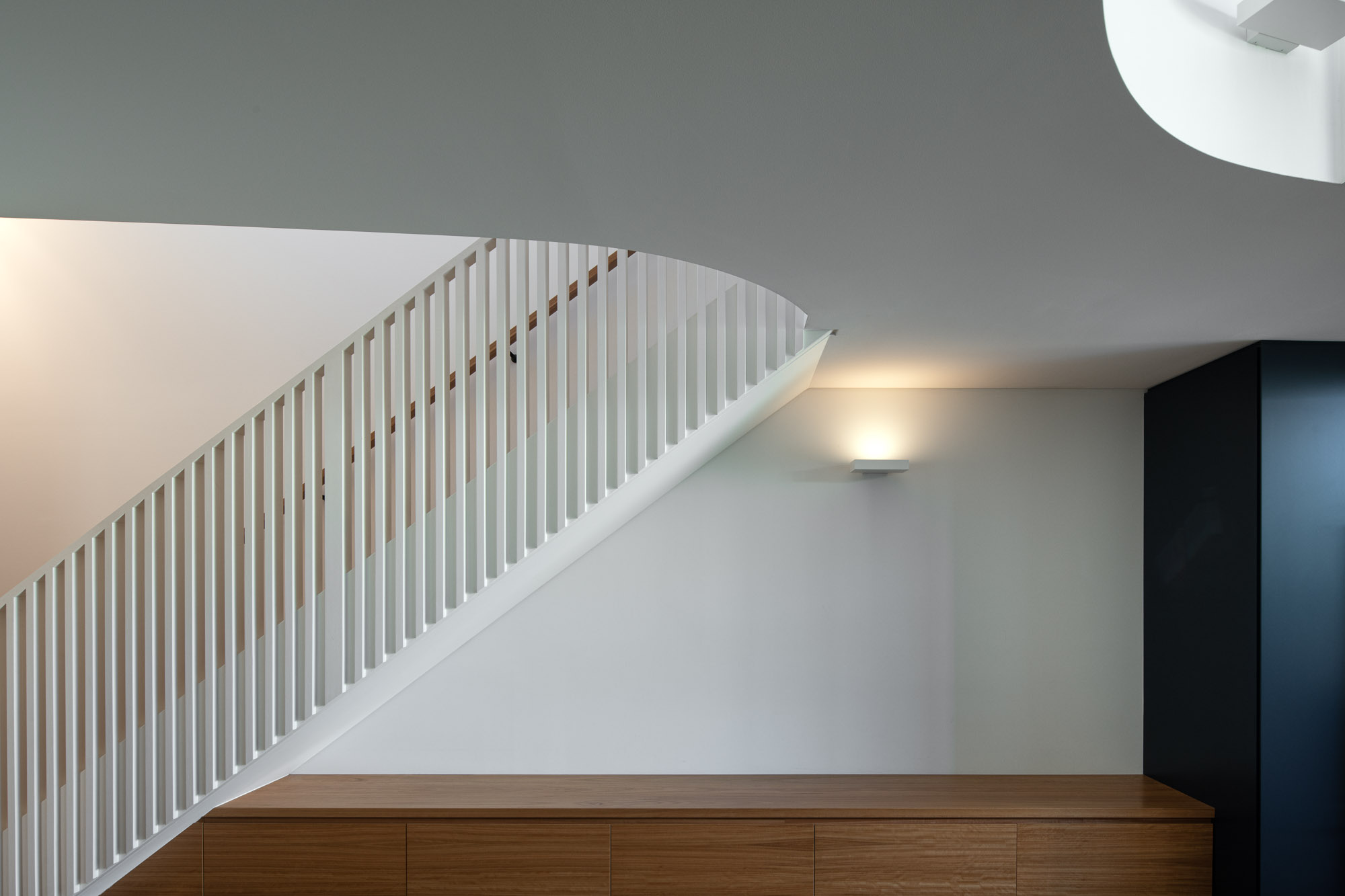
The house is south facing, so the voluptuous voids were the only method of bringing light into the living spaces. This exercise in finding light in urban spaces has become an integral part of Custom Mad's practice.
The balance between clean lines in the home to reduce kid-related-chaos, whilst still having warmth and character was an integral part of the brief.
Highlighting the heritage details on the façade and stained glass windows, as well as using recycled bricks from the site at the rear of the property was important to our studios sustainability ethos, as well as highlighting the beauty of history.
Details scattered throughout the house are a homage to craftsmanship - like the curved hand rail which was made by carefully slicing thin layers of blackbutt timber and curving each piece around a jig.
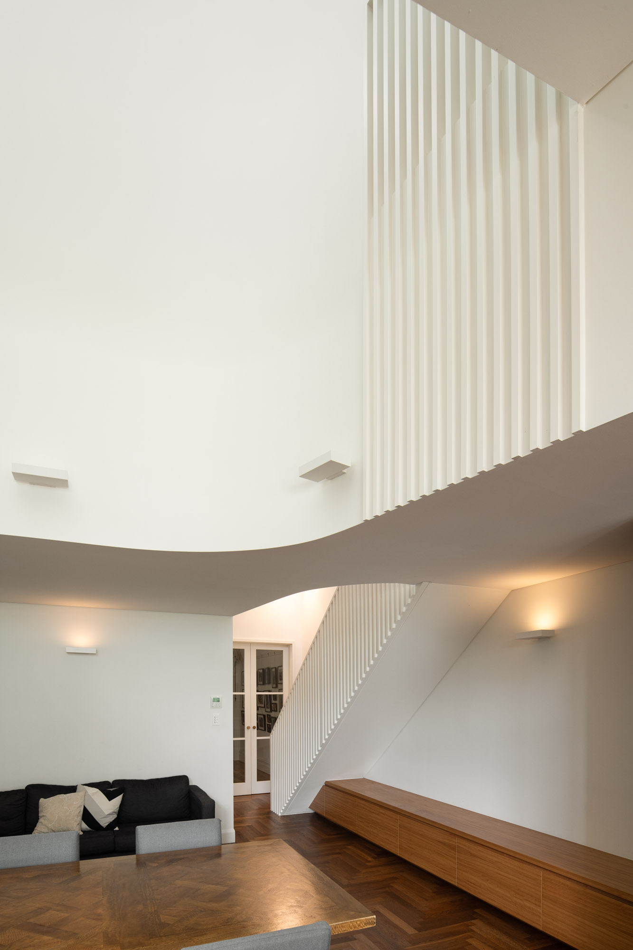
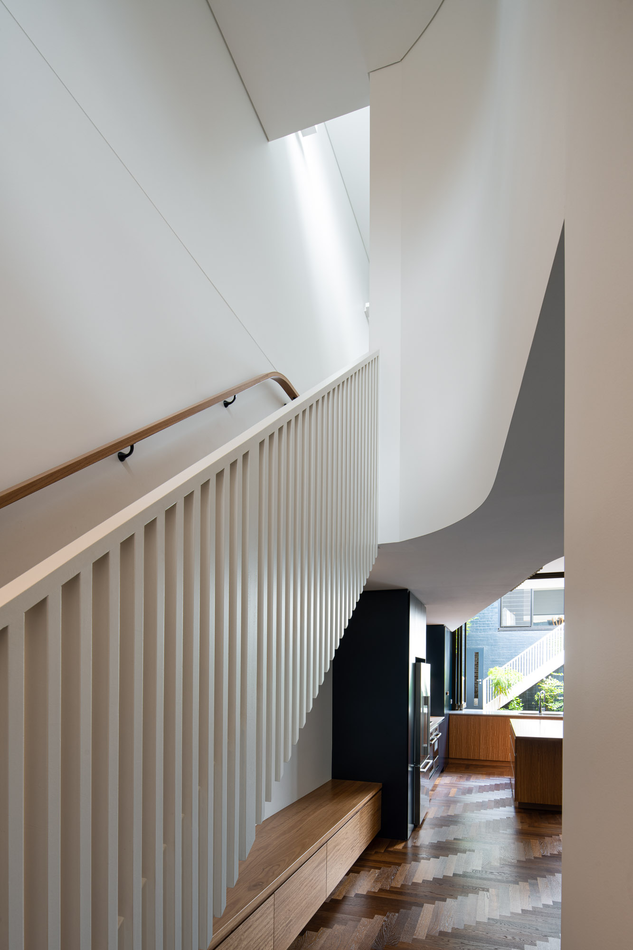



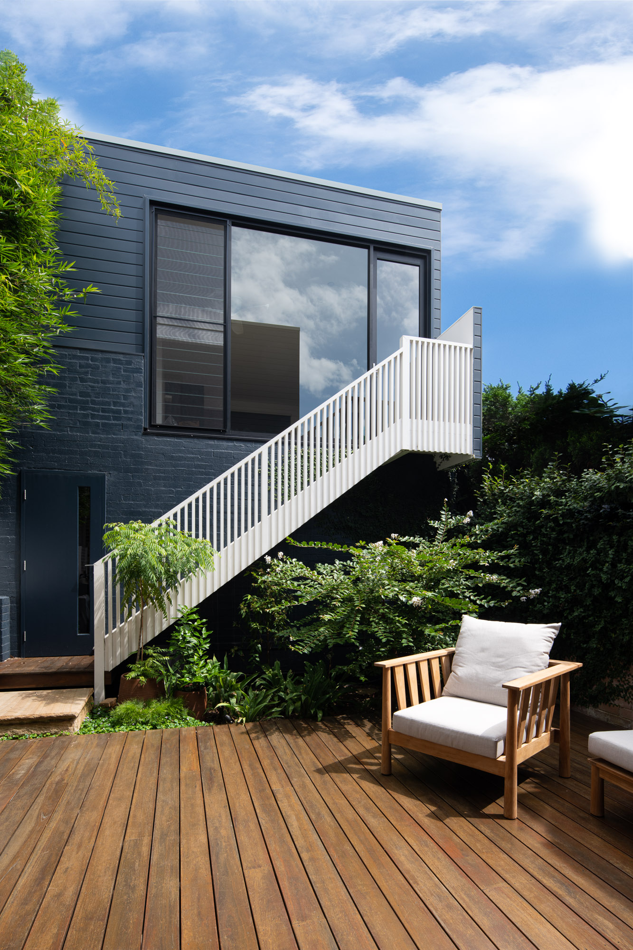




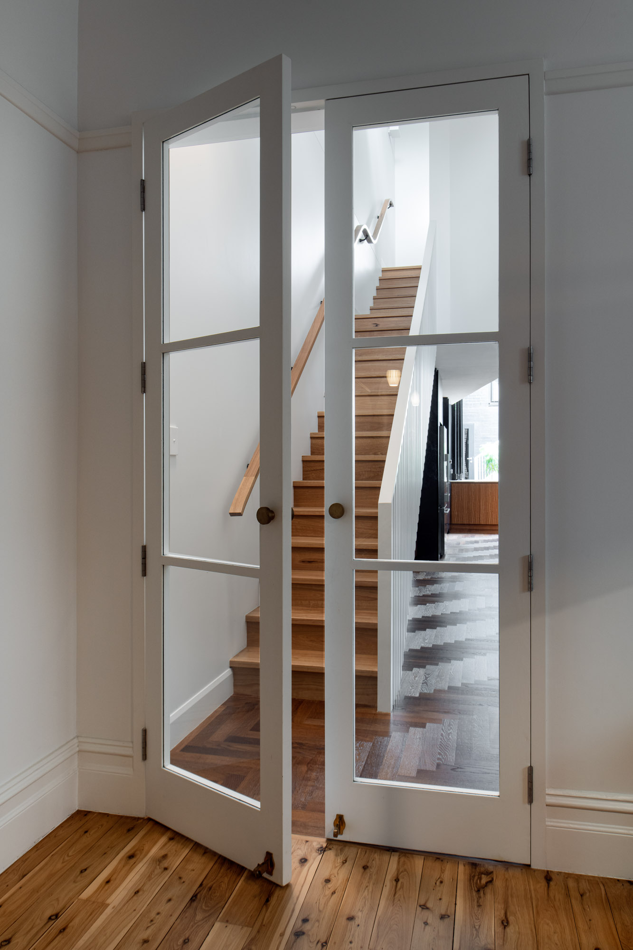
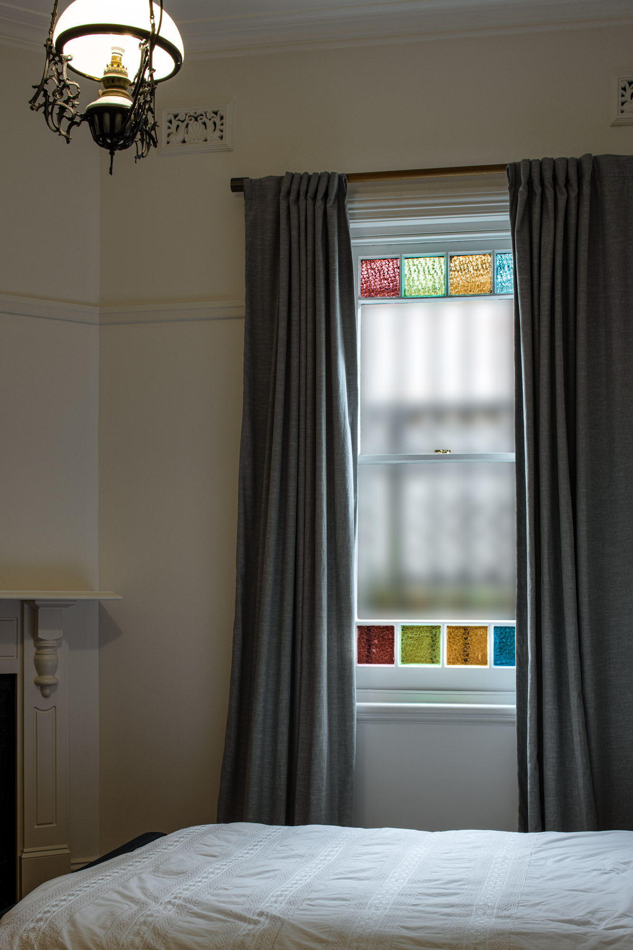


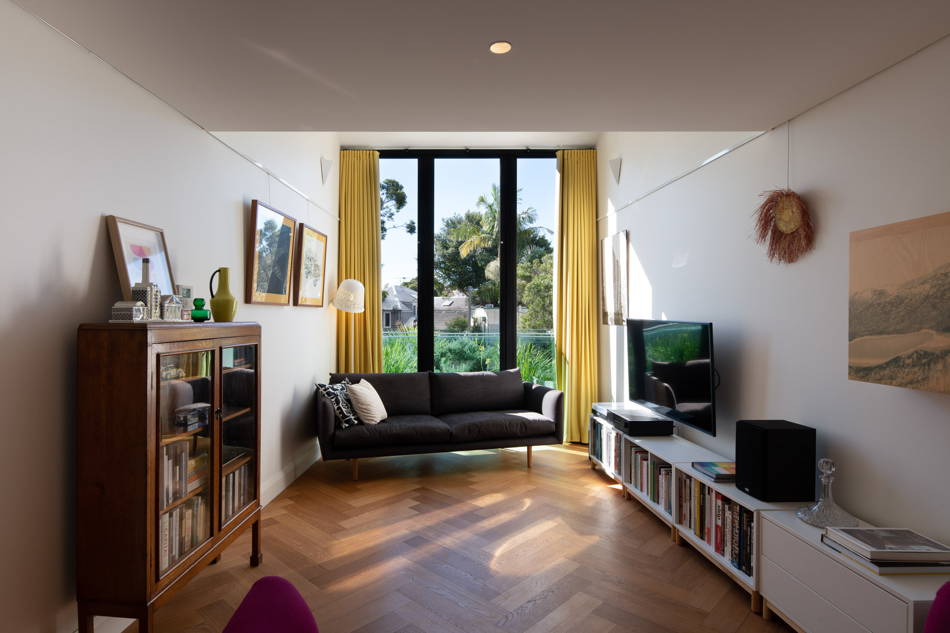
Sitting on a tiny 80sqm block is this private and serene 3 storey 110sqm home in Erskineville - Claire designed this home for her first baby, Isla.
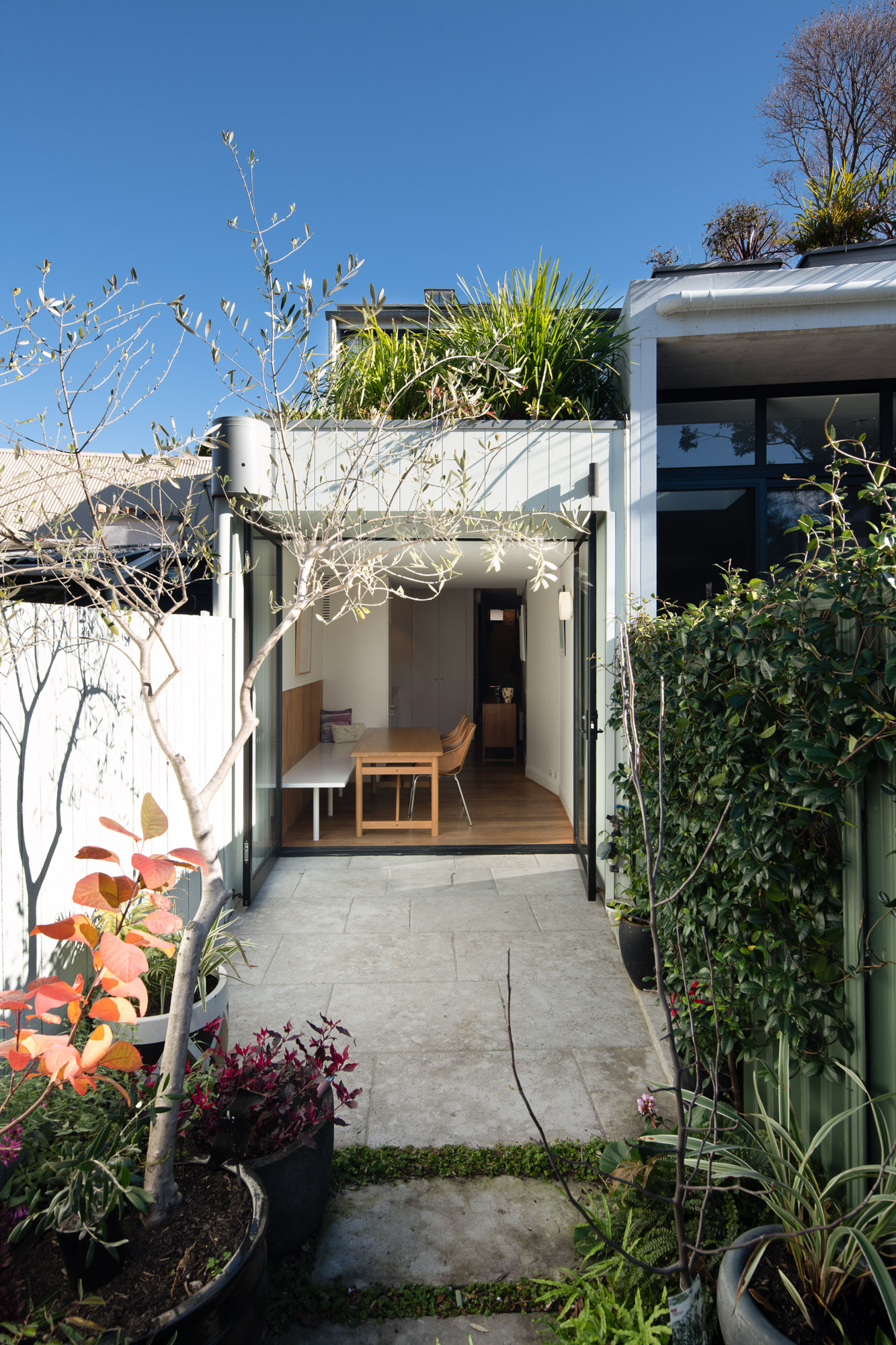
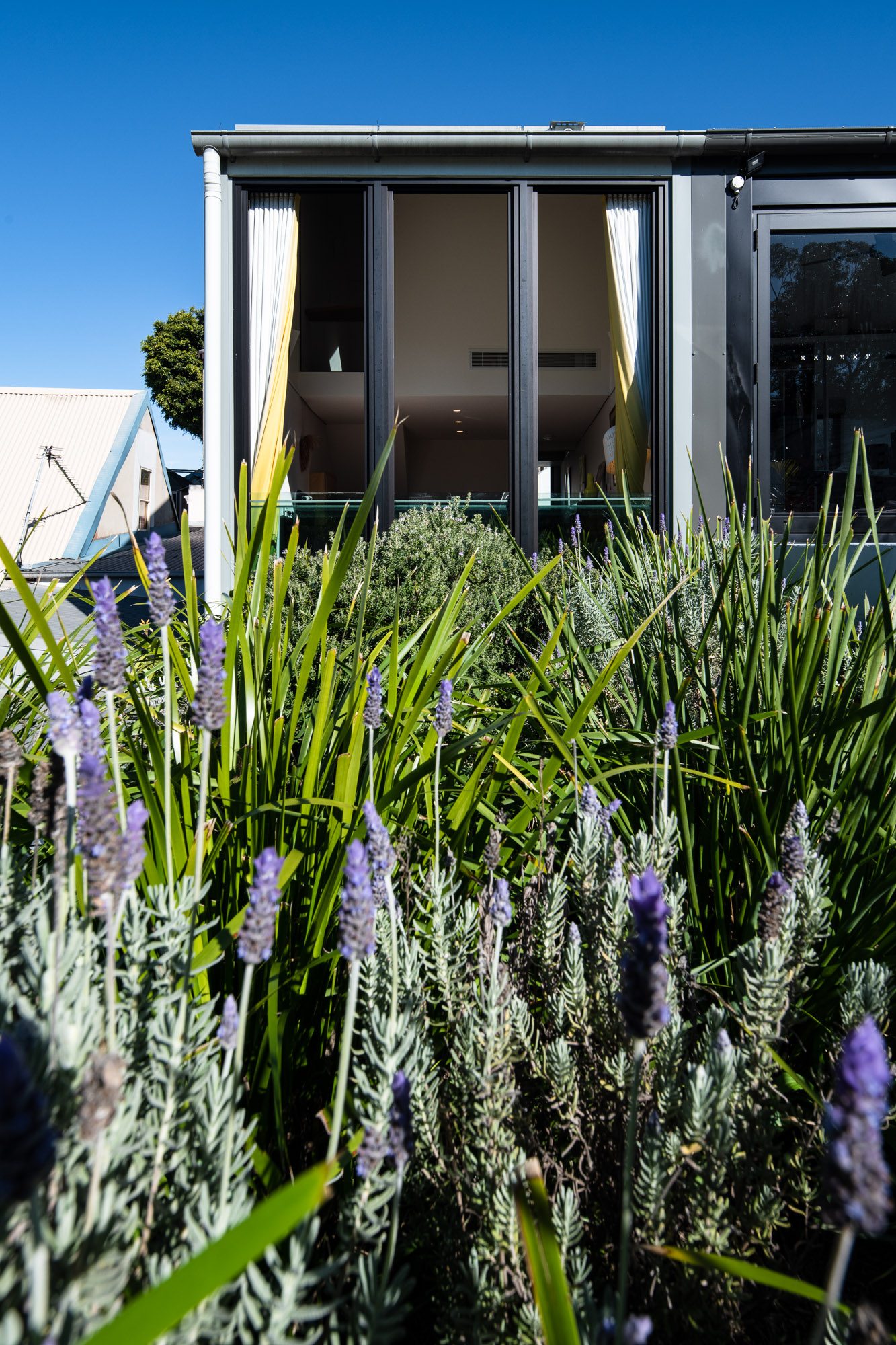
Isla’s Place is a celebration of inner city living, greenery and family. When looking over the meadow-like rooftop garden, it's hard to believe the home is 5km from Sydney's CBD.
Originally an early 1900's workers cottage, the home has been transformed into a three bedroom family home. From the lounge room one can watch the moon track across the eastern sky.
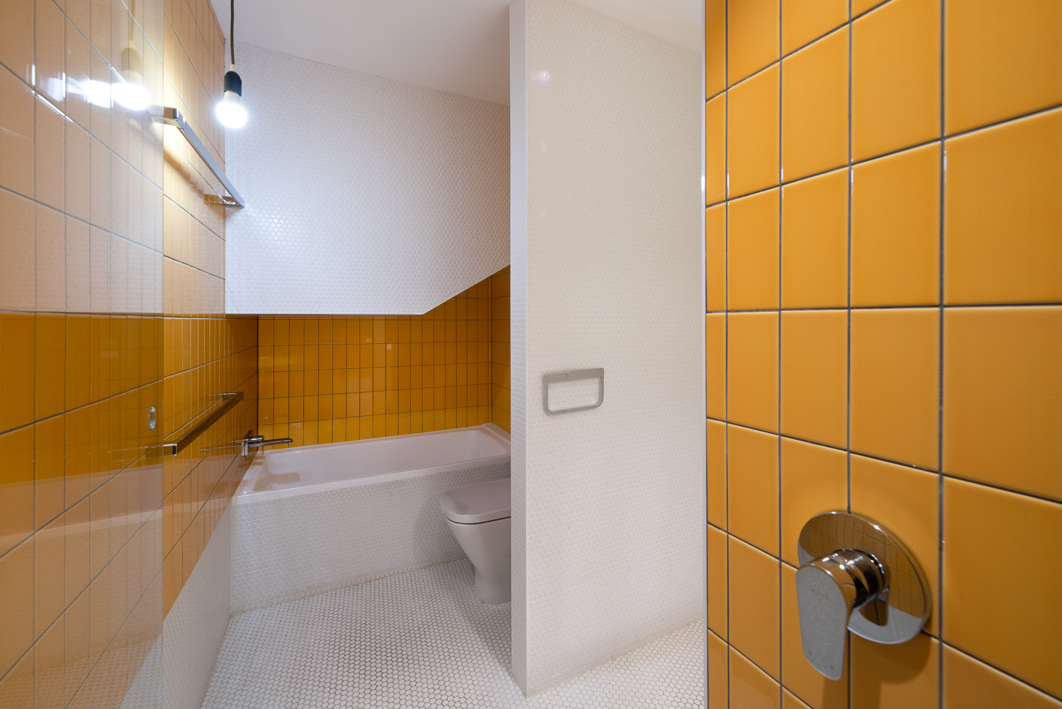
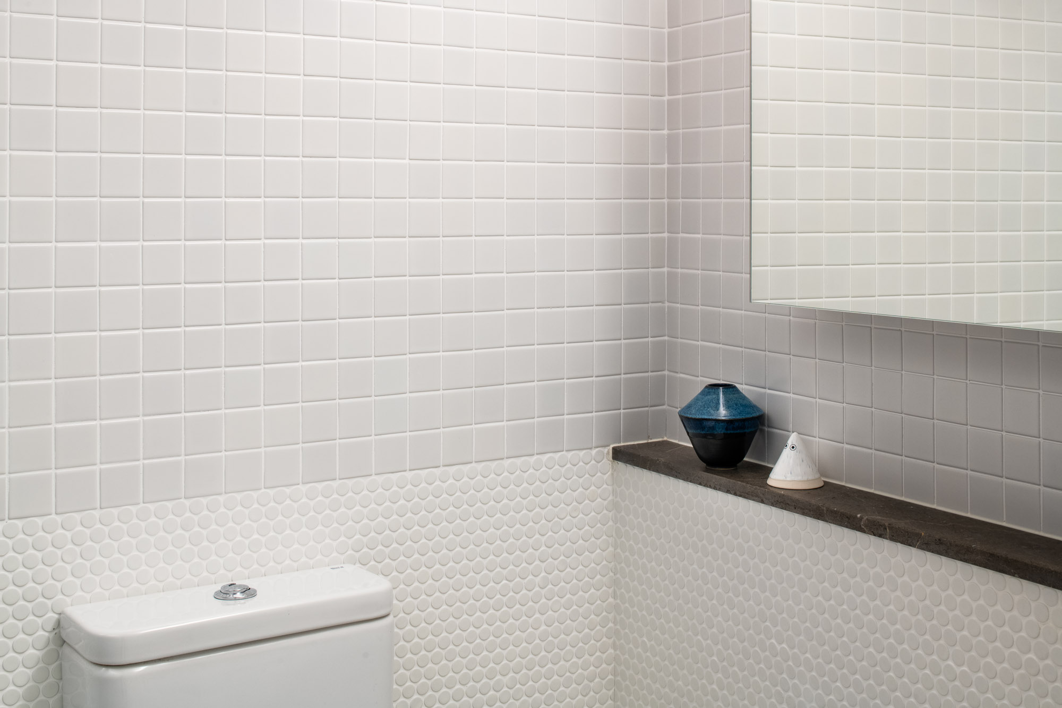
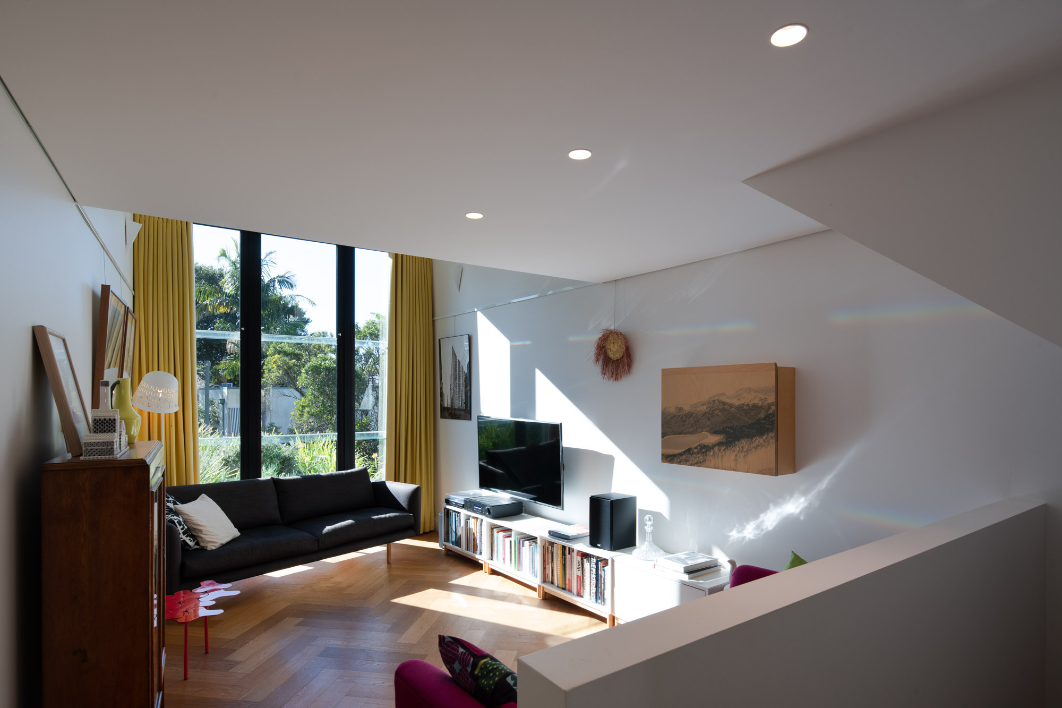

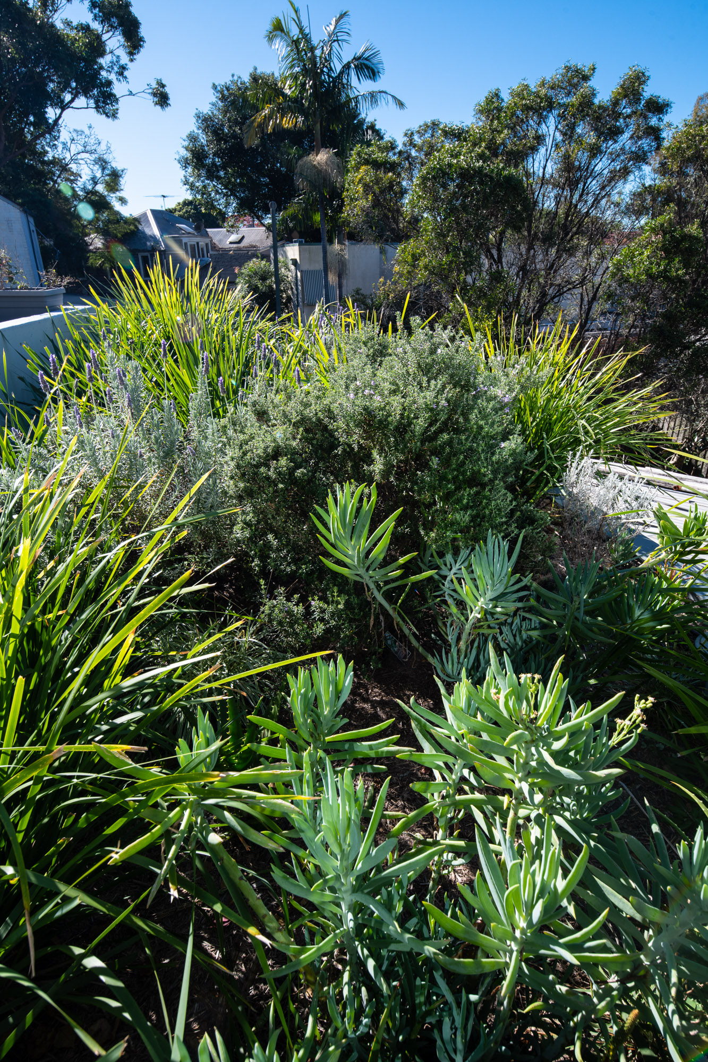
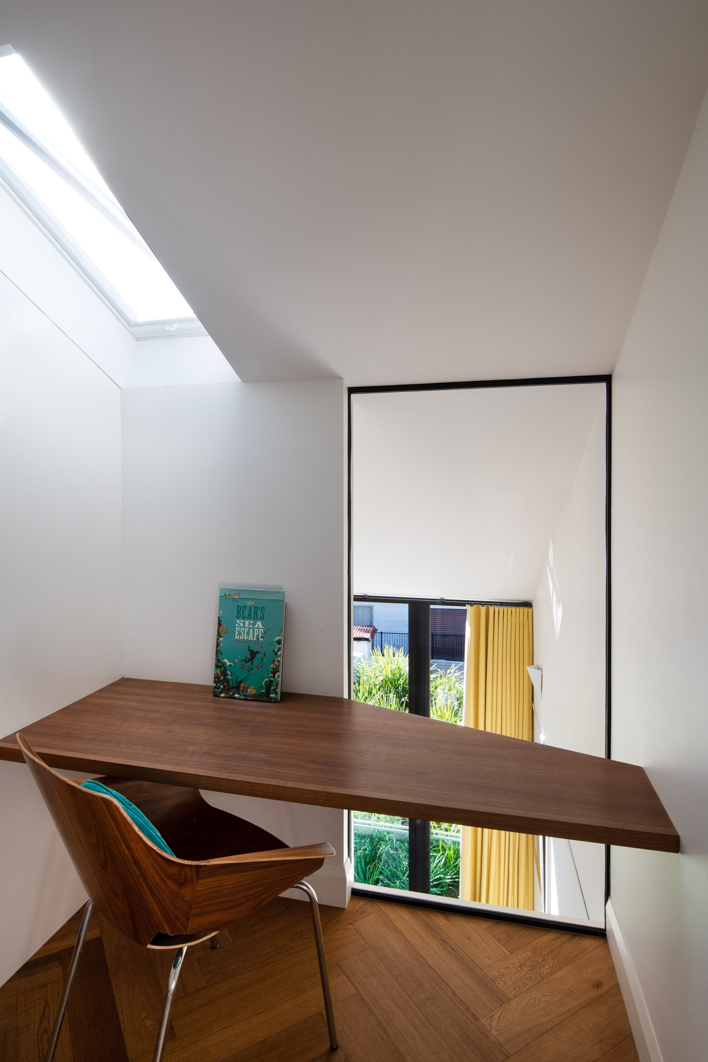

Photos by Richard Glover

Tucked away in Annandale sits James' Place, the heritage listed butchers shop.
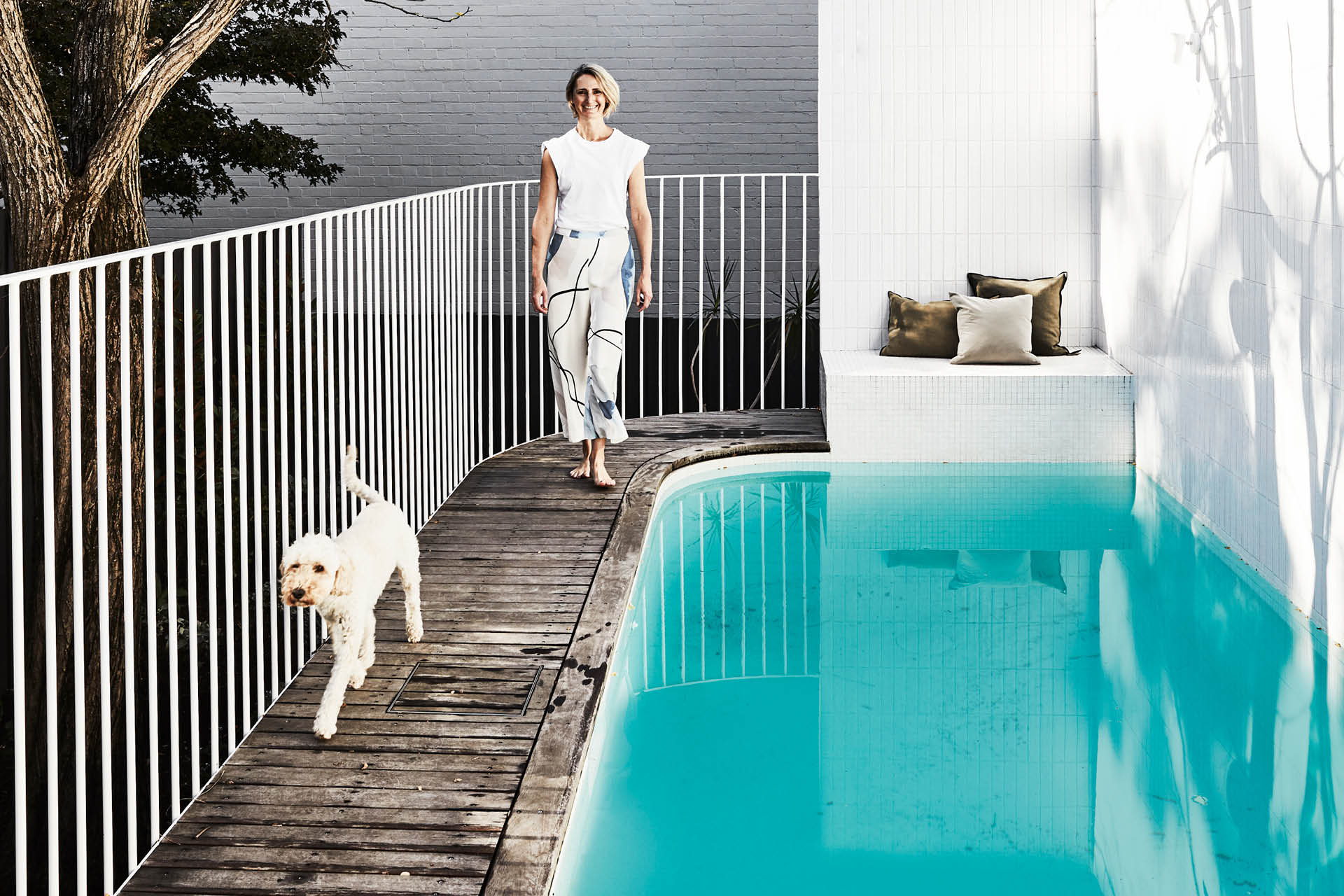
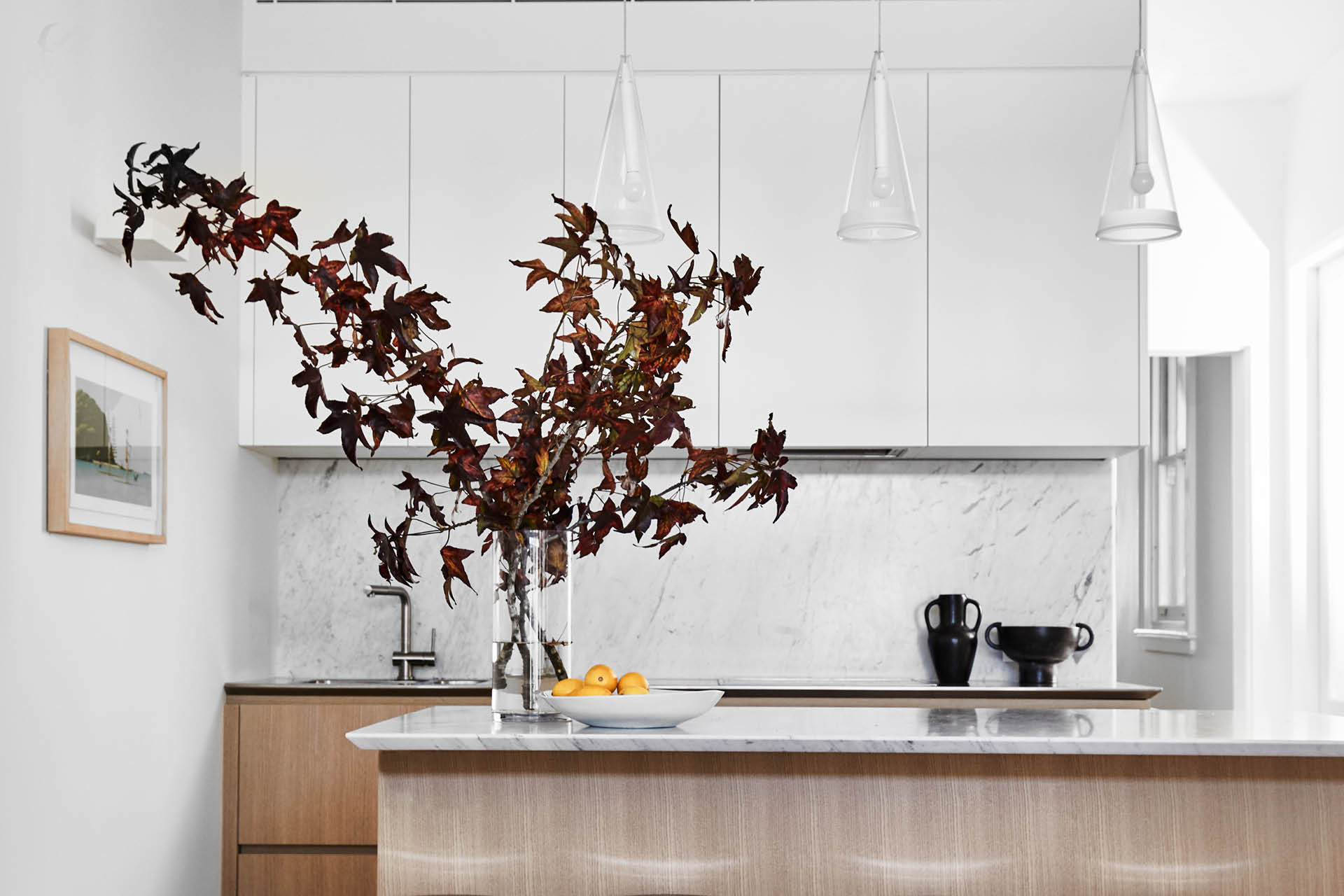


In James’ place, history and modern functionality meet. All the rooms have their original grand proportions and the surprise is contemporary joinery, with a handmade aesthetic.
By using handmade furniture and natural materials the house was allowed an authentic warmth, which welcomed the owners large network of friends and family.
A long pool allowed us to create an upper and lower terrace, one for dining and entertaining, and the lower for rolling & playing with the pup, Sophie.
By using handmade furniture and natural materials the house was allowed an authentic warmth, which welcomed the owners large network of friends and family.
A long pool allowed us to create an upper and lower terrace, one for dining and entertaining, and the lower for rolling & playing with the pup, Sophie.




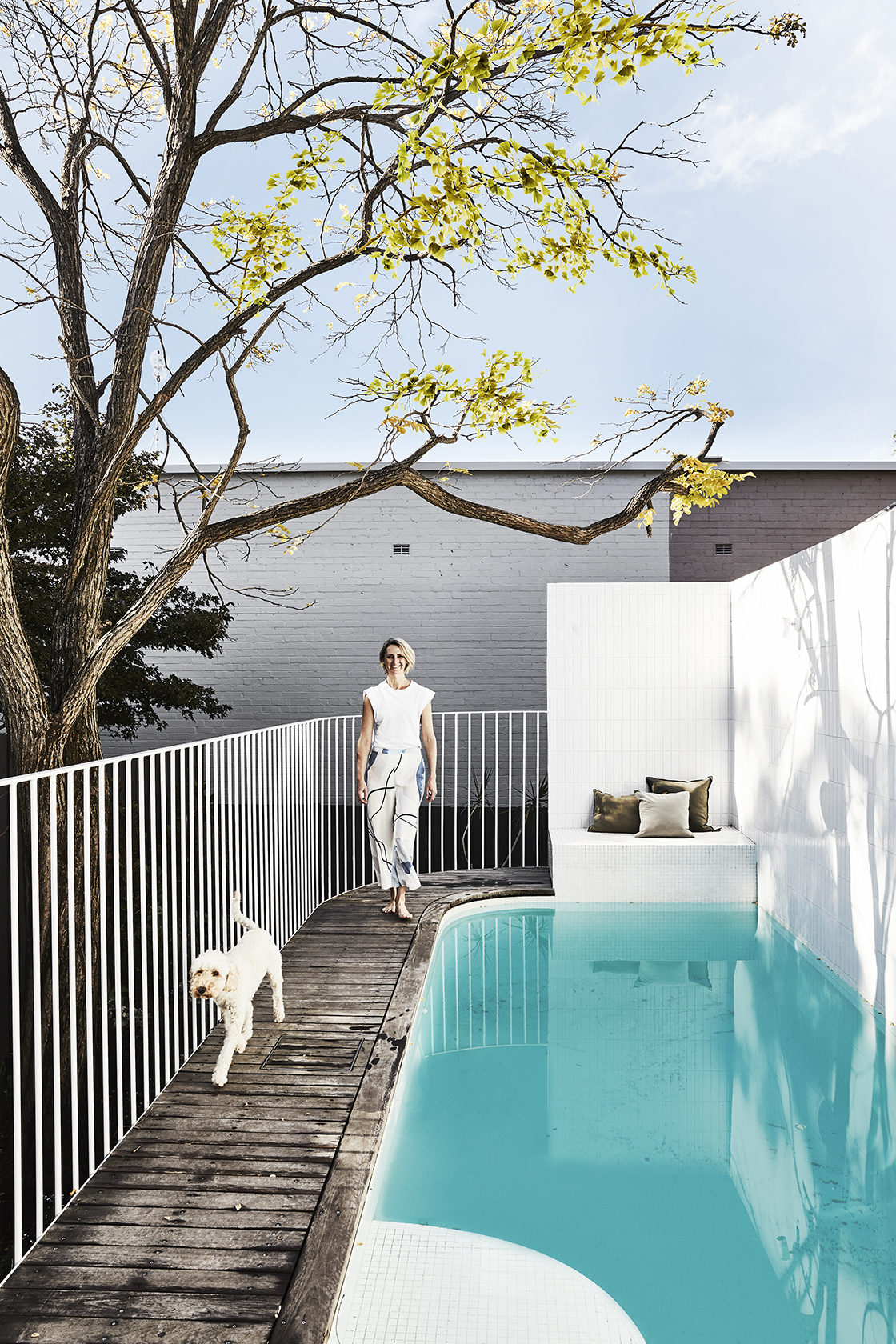

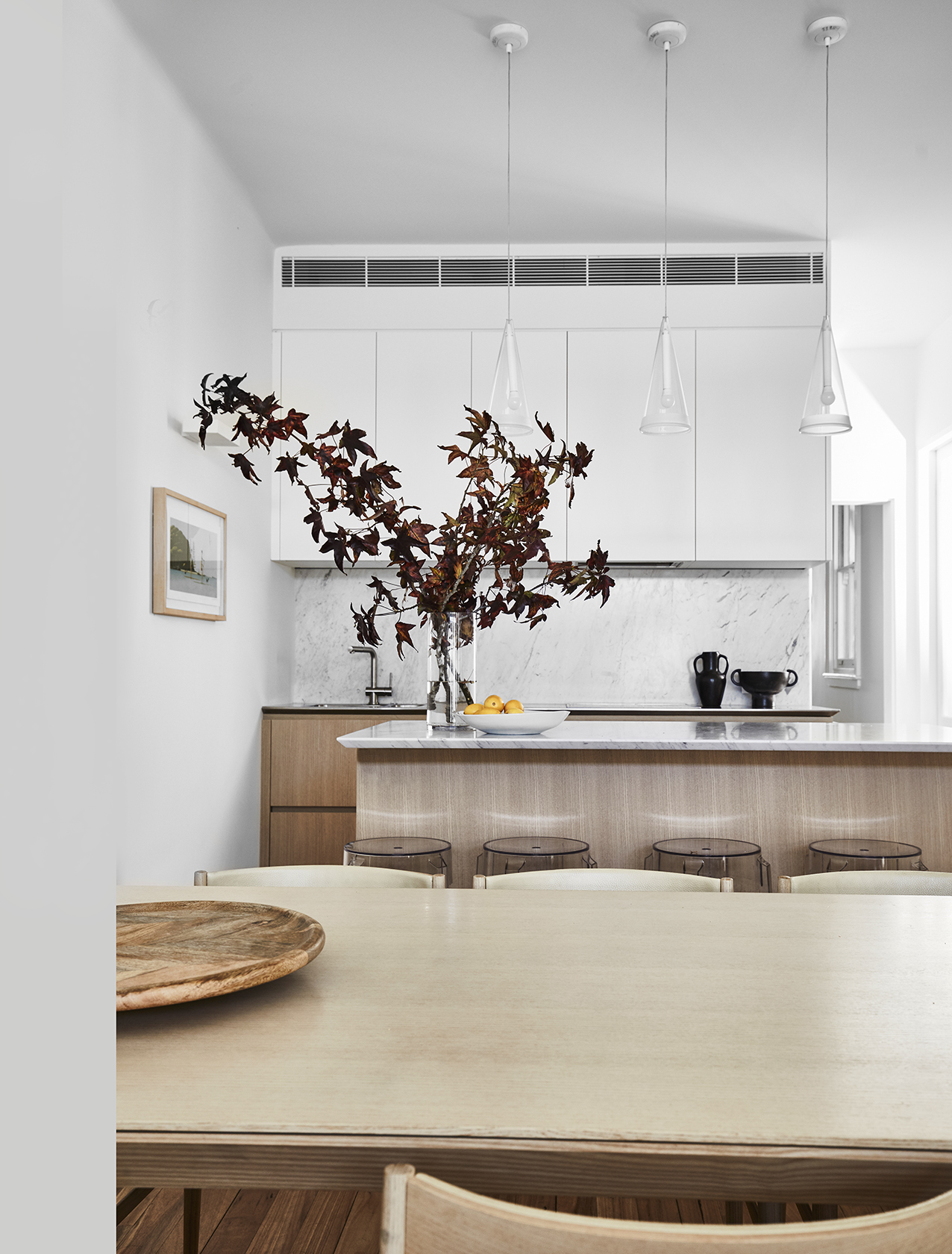

Photos by Homes and Garden
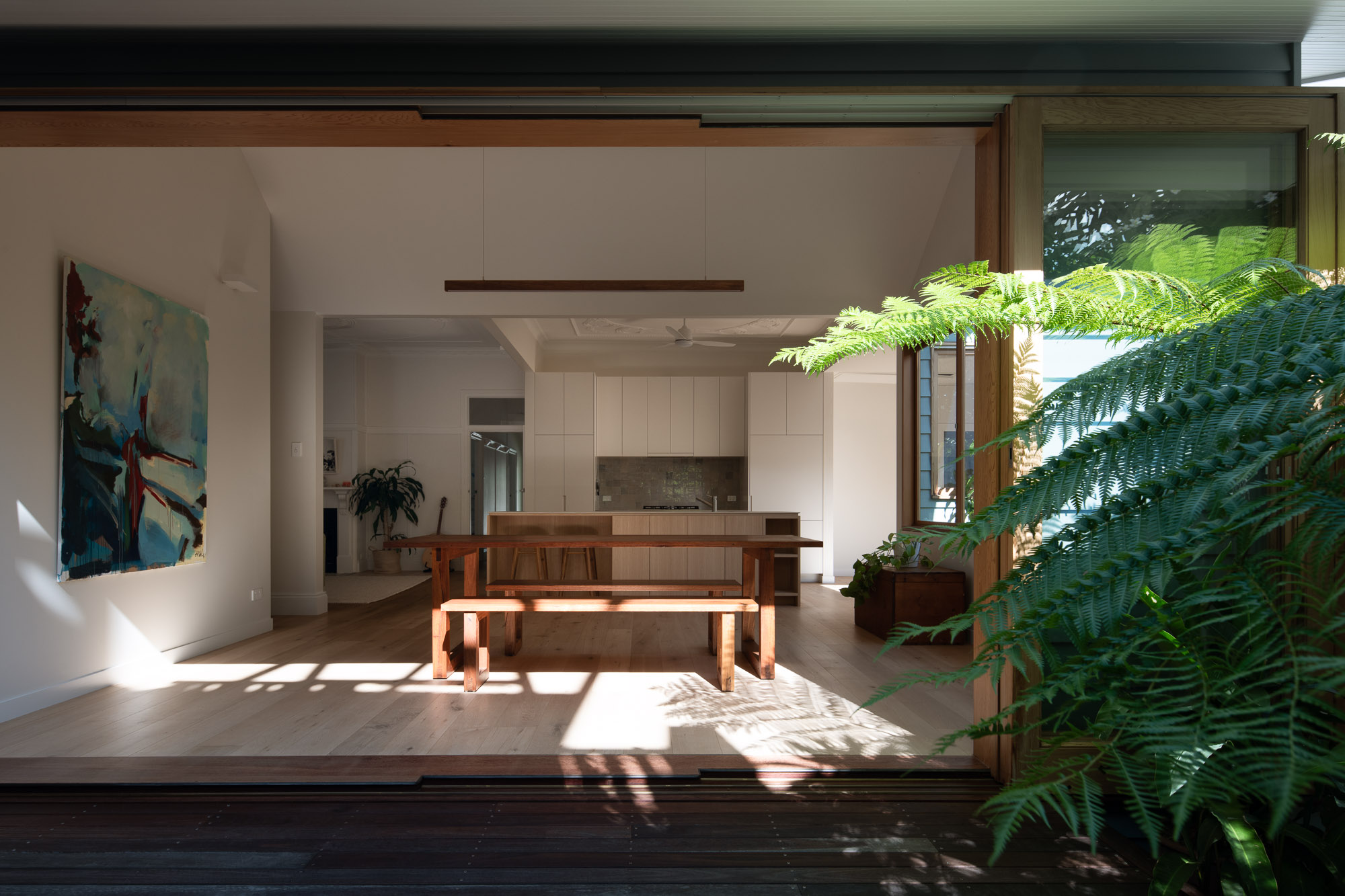
Set in a gorgeous garden, this Manly beach house is a private oasis.

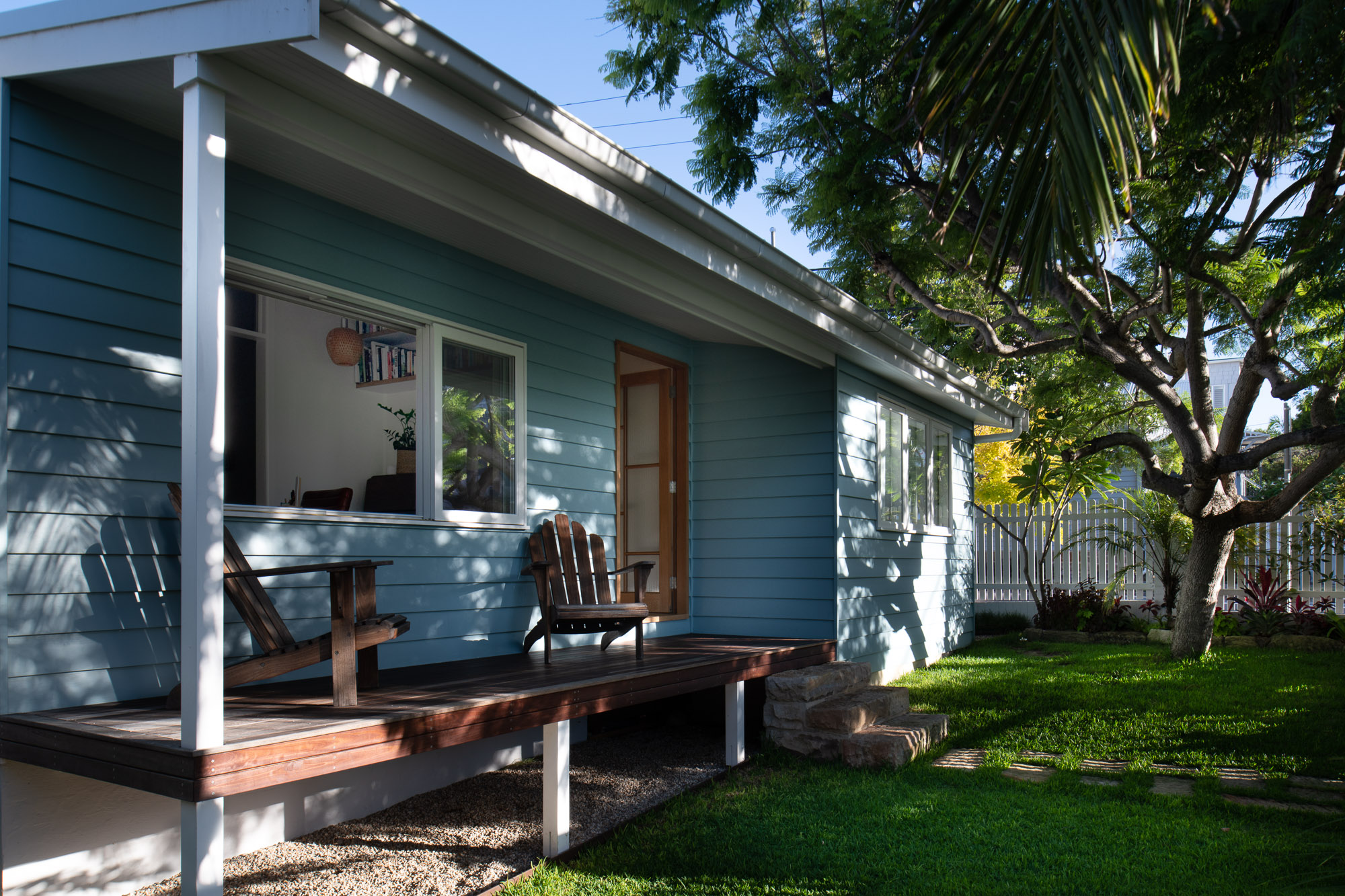
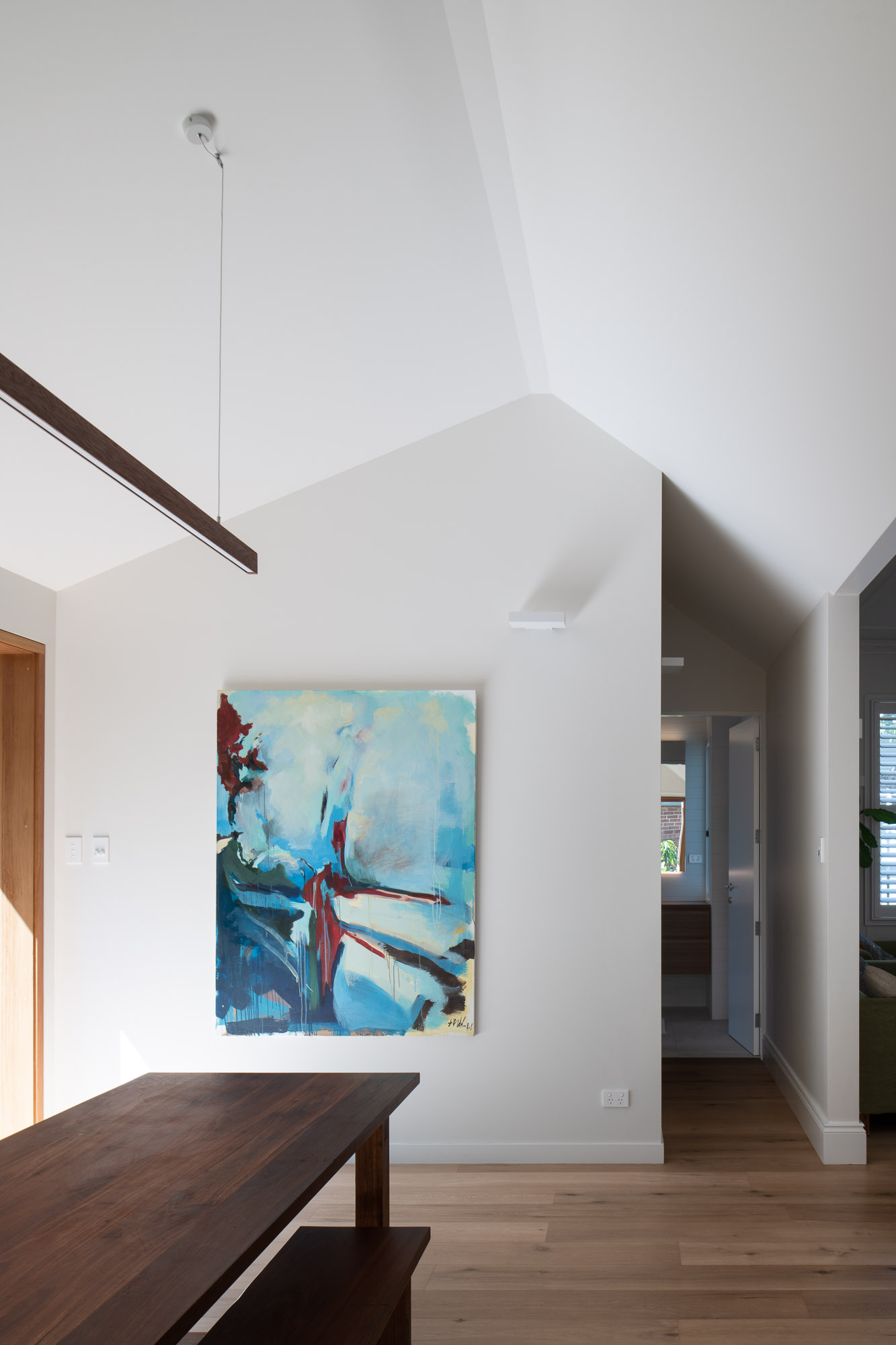


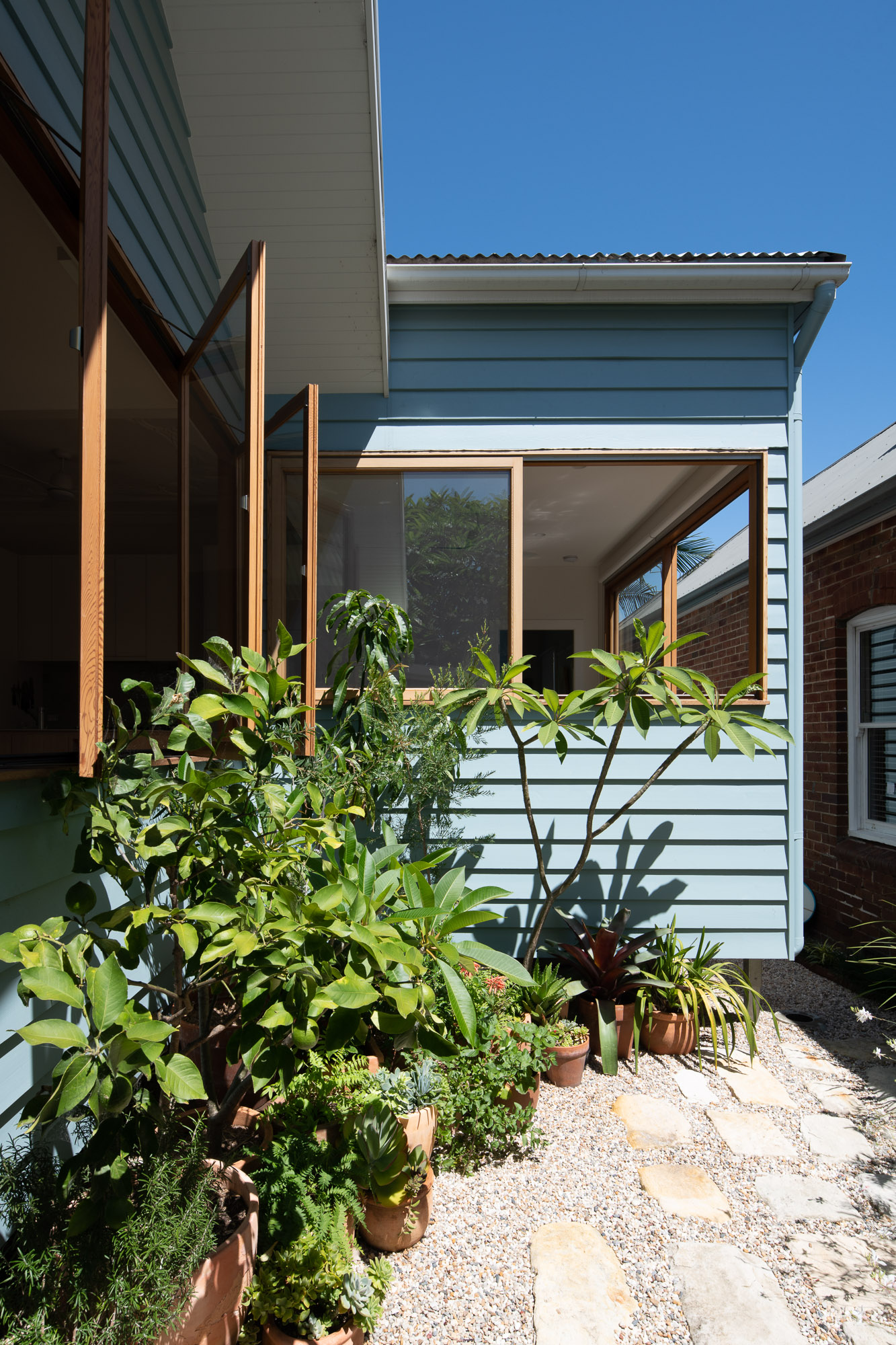
Circled by gardens, this Manly cottage is influenced by the beachside, but also by the idea of repair, whereby the home's function, durability, and longevity could be improved with minimal new m aterial. Sustainable design was top of the list for this family.
Sitting atop the sandstone bedrock on Manly’s western ridge, the 100+ year old cottage had been occupied by a conscious couple and their young family for five years. Their aim was to repair the property and create multifunctional indoor and outdoor living spaces.
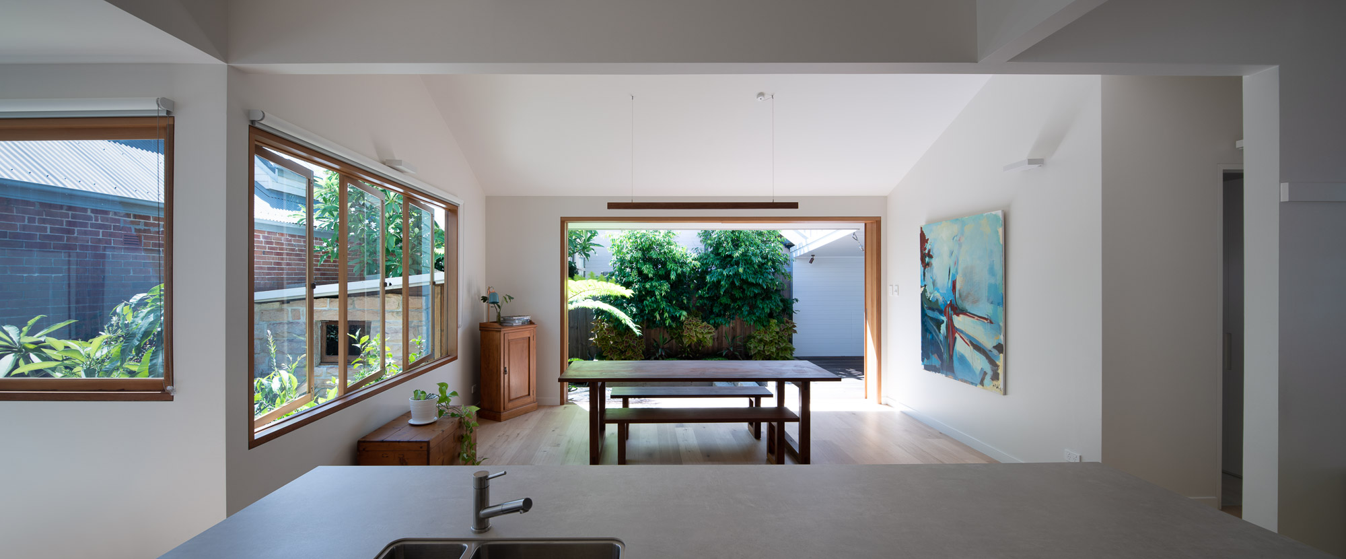

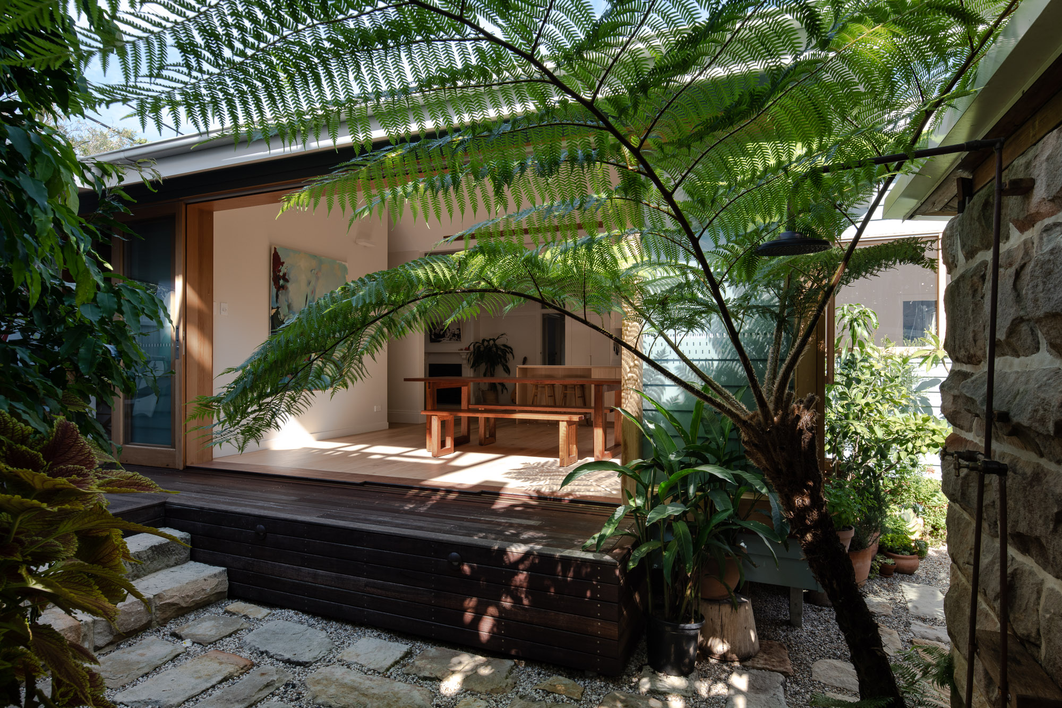

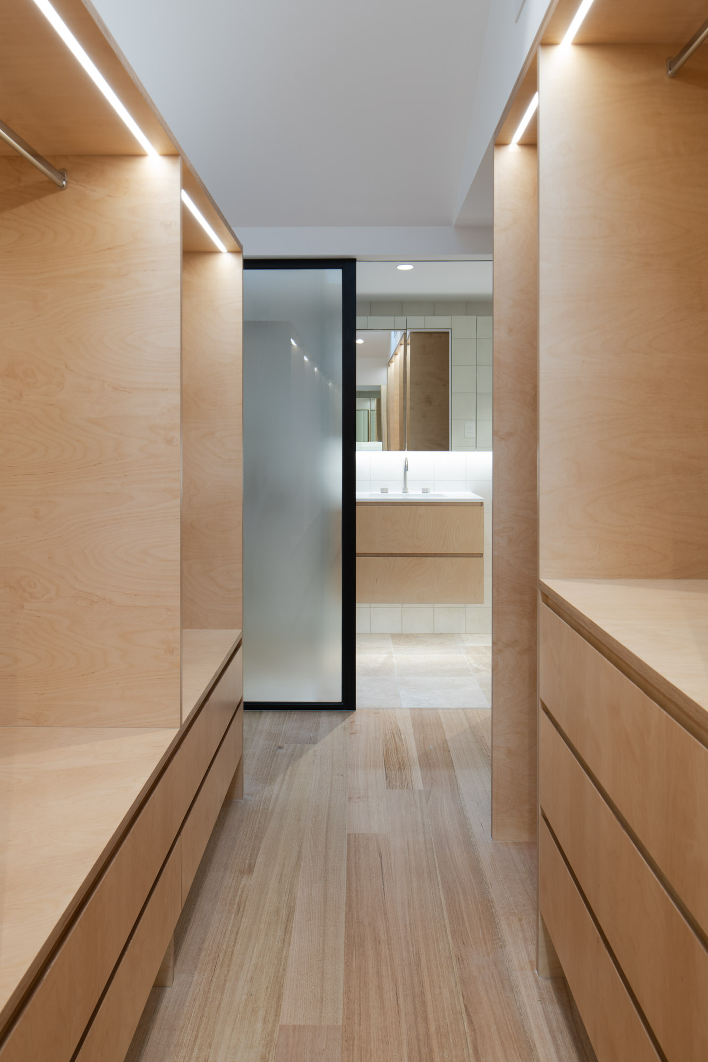
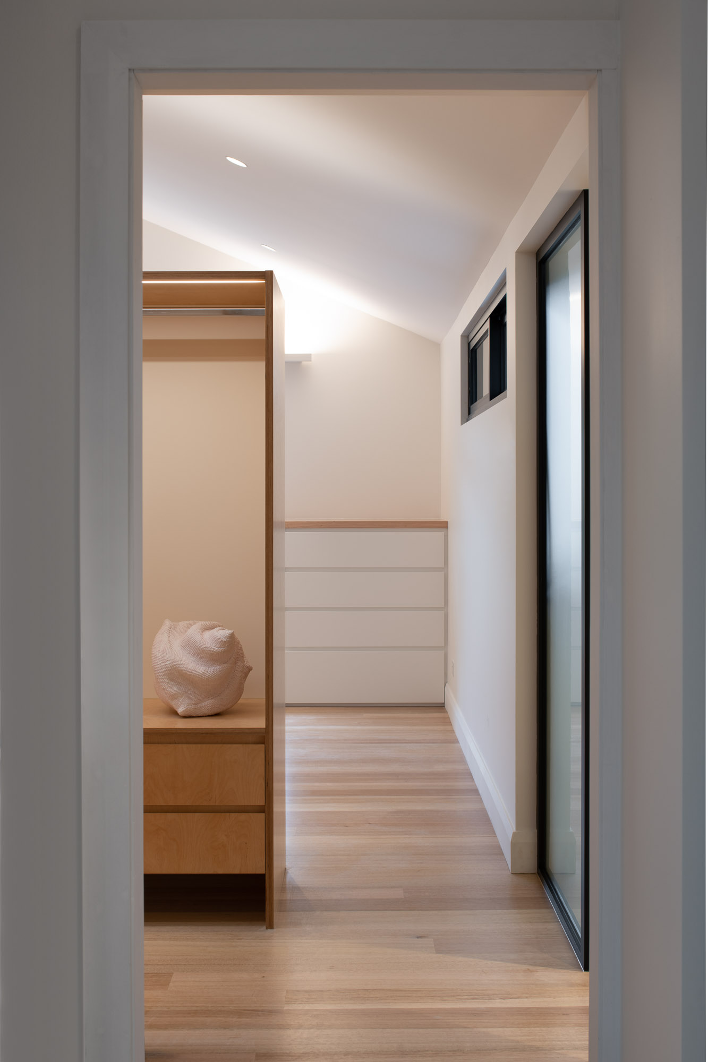
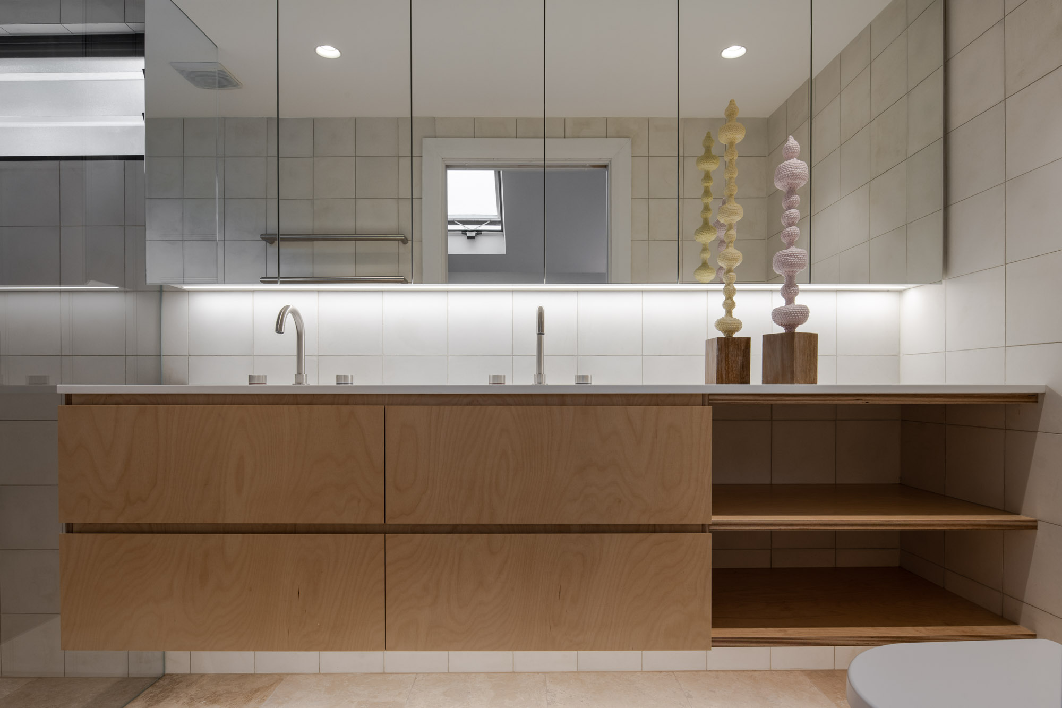
This family home was expanded by different owners over a 50 year period to a point where a lot of odd decisions clashed and the overall house was a mixture of styles and quality.
However the heart of the home - the kitchen and sandstone fireplace were in great condition. So all our design decisions centred around these spaces.
We wanted to make a series of changes that kept as much of the building as possible but created maximum impact. The first critical design decision was to simplify the rear living space, which was generously sized, but it had low ceilings and a poor connection to the garden. The new space has high ceilings and the huge doors can be left open in most weather due to a new awning overhead (photo to compliment).
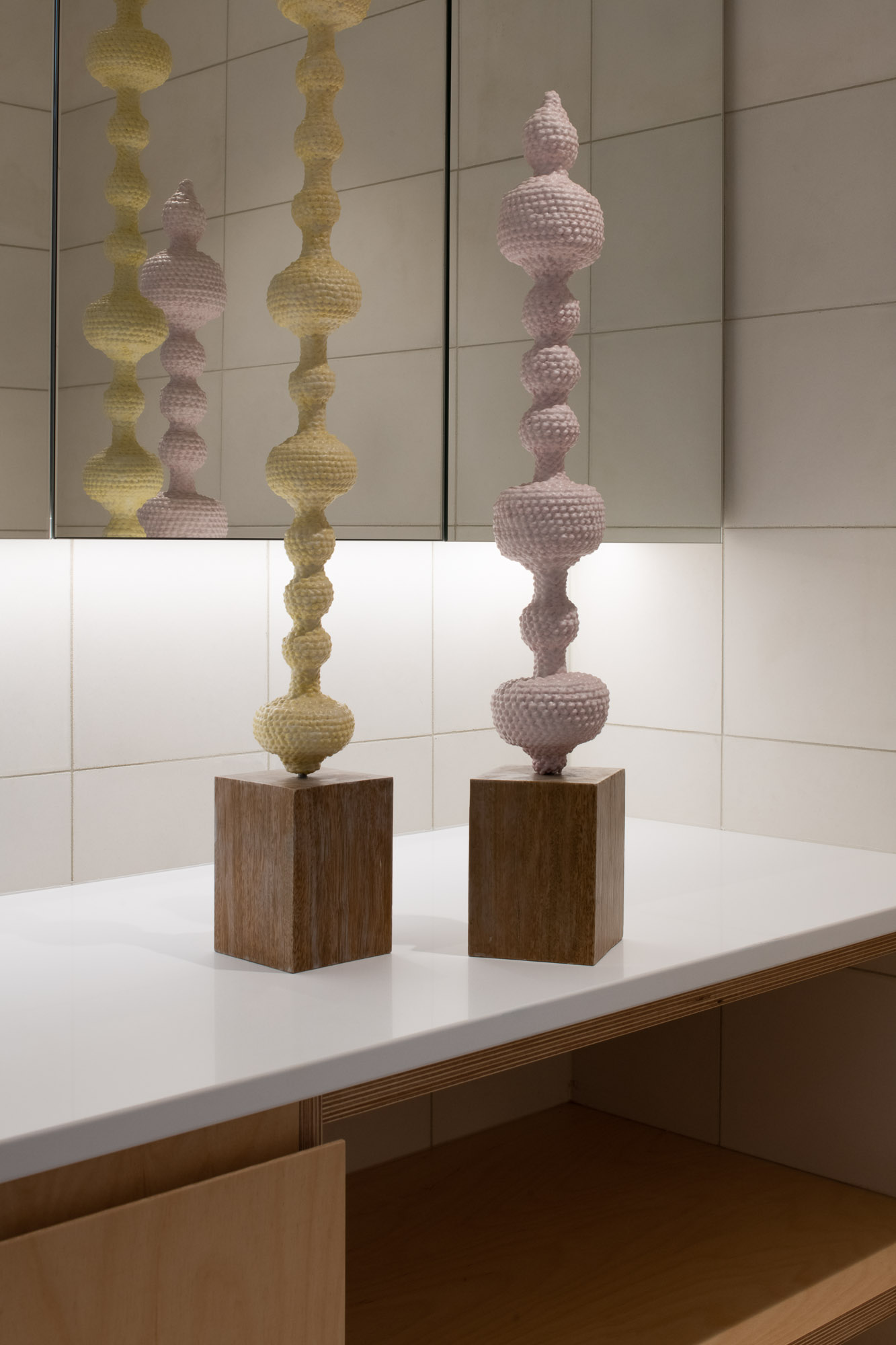
The second step was to fit the house more snugly amongst the other beautiful homes on Isabella Street. The original garage had a very high and imposing wall at the street, so we removed this and added a pitched roof to mirror the home opposite. (photo to compliment).
The final step was to create delight in the home - from the plywood walk-in wardrobe and tiny bathrooms, to the epic sliding doors to the pool. (photos to compliment).
The final step was to create delight in the home - from the plywood walk-in wardrobe and tiny bathrooms, to the epic sliding doors to the pool. (photos to compliment).


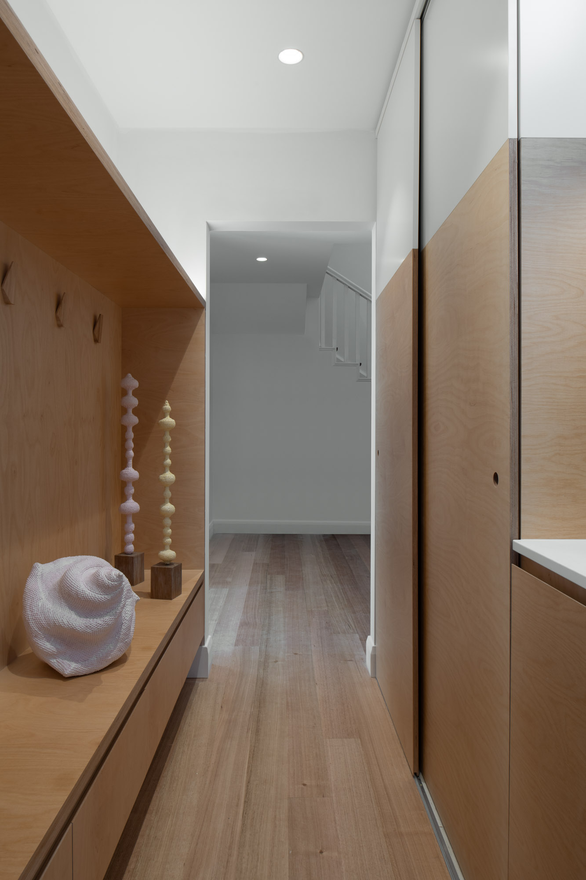
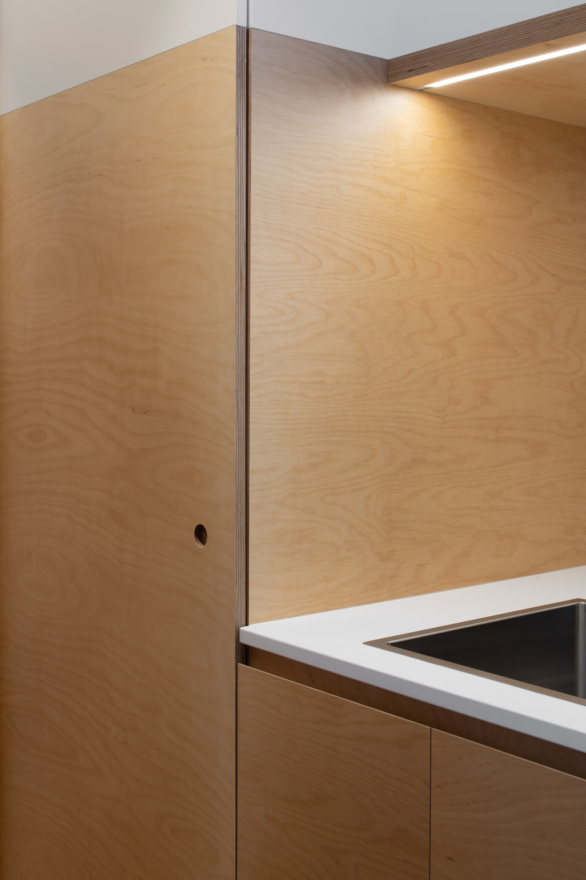

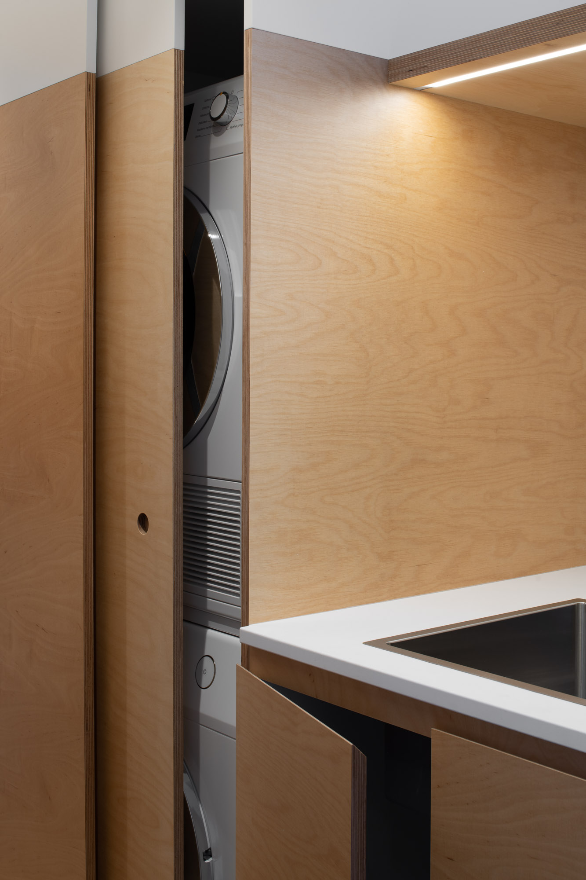
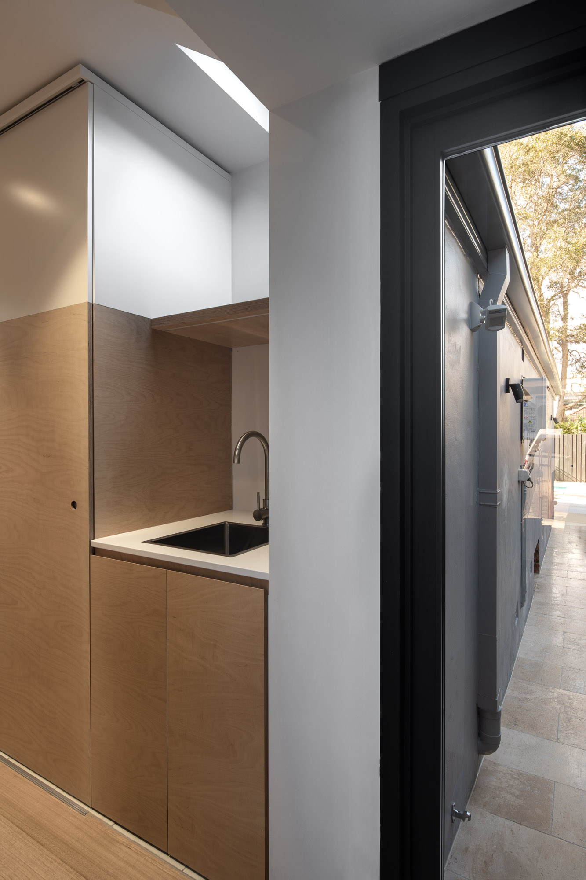
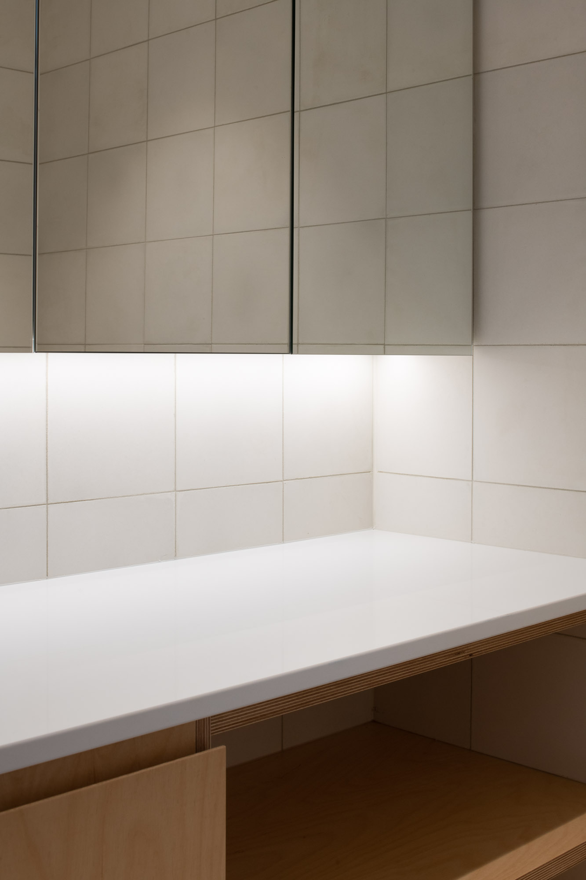
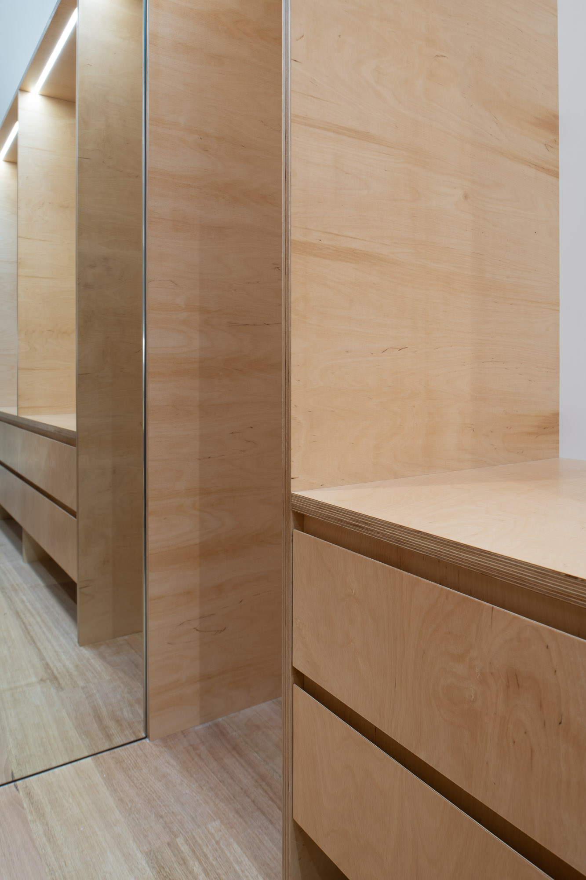
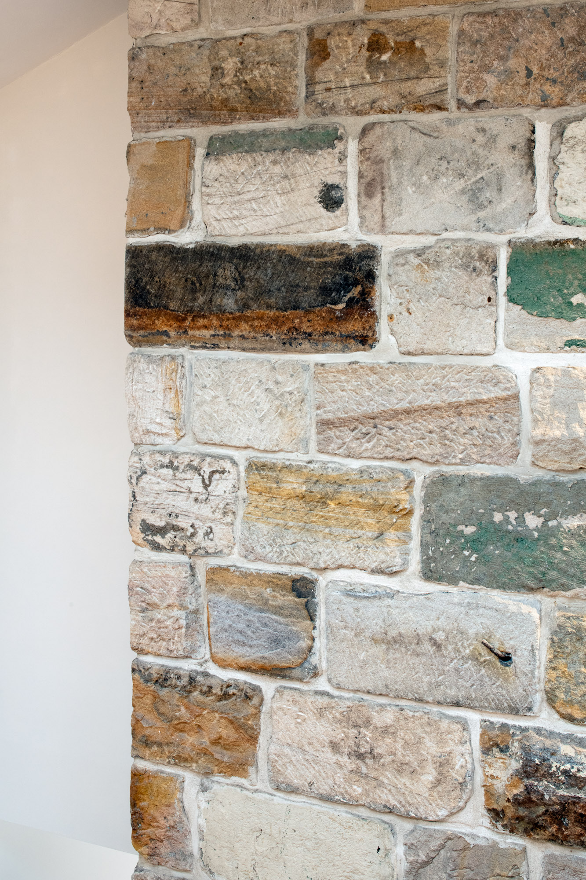


Transformed from it's Art Deco past, this old-fashioned apartment is now a welcoming, sustainable home for a young family.


The plywood ceiling cleverly conceals some structural gymnastics, and the inspiring lighting design draws guests to the kitchen space. Days at Bonnie’s place are spent cooling off after the beach, inspiration was drawn from the exterior Art Deco facade.


Photos by Richard Glover
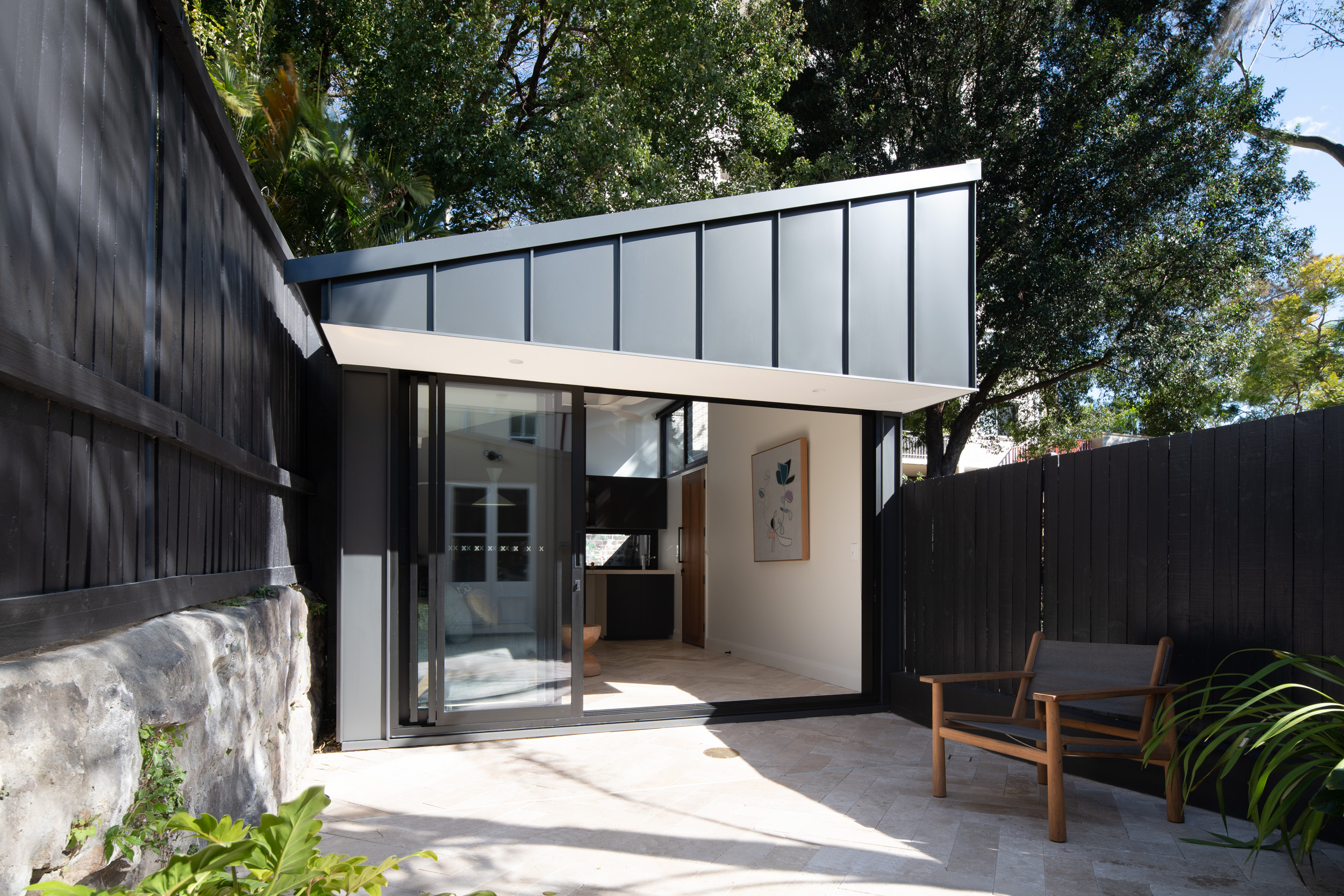
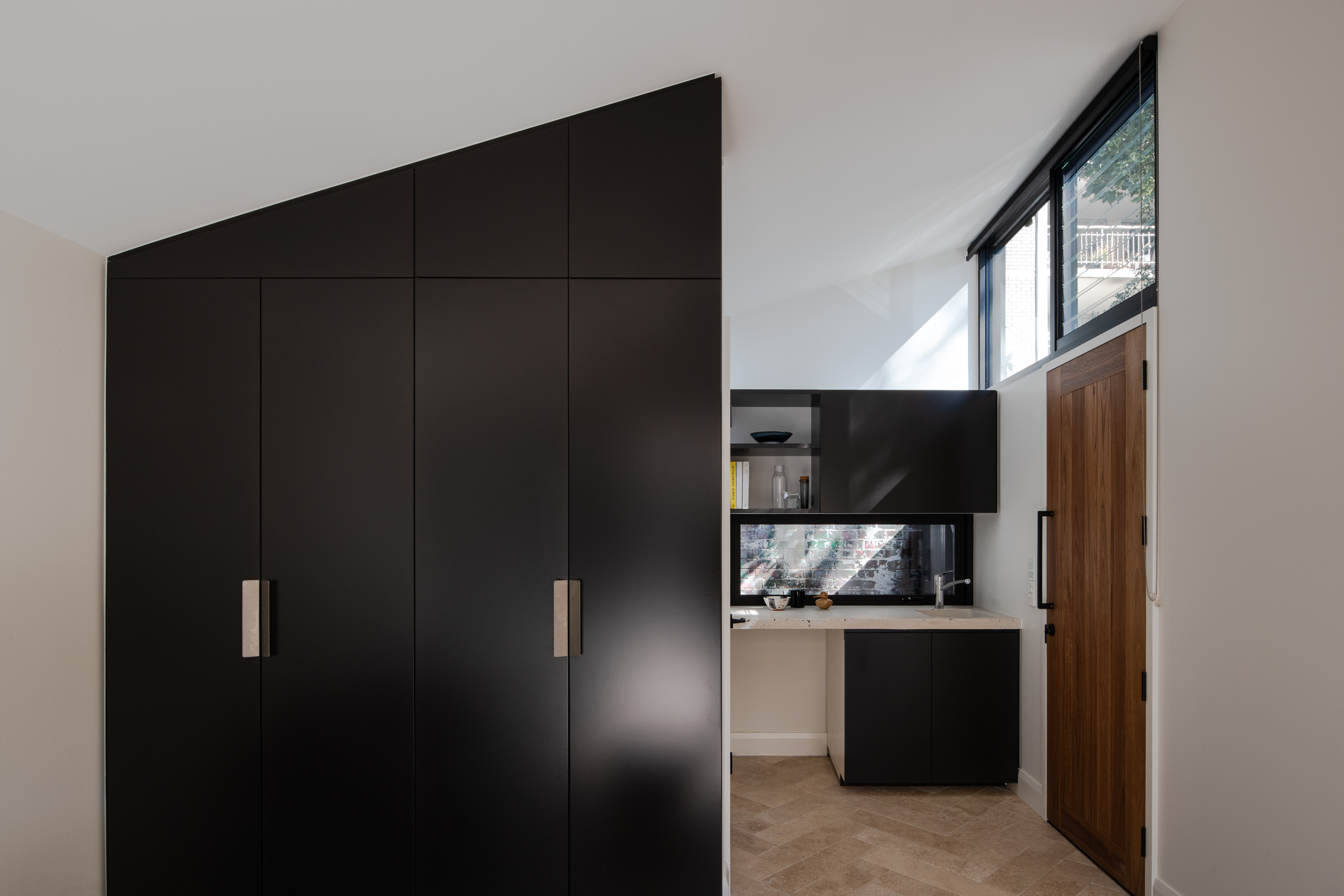
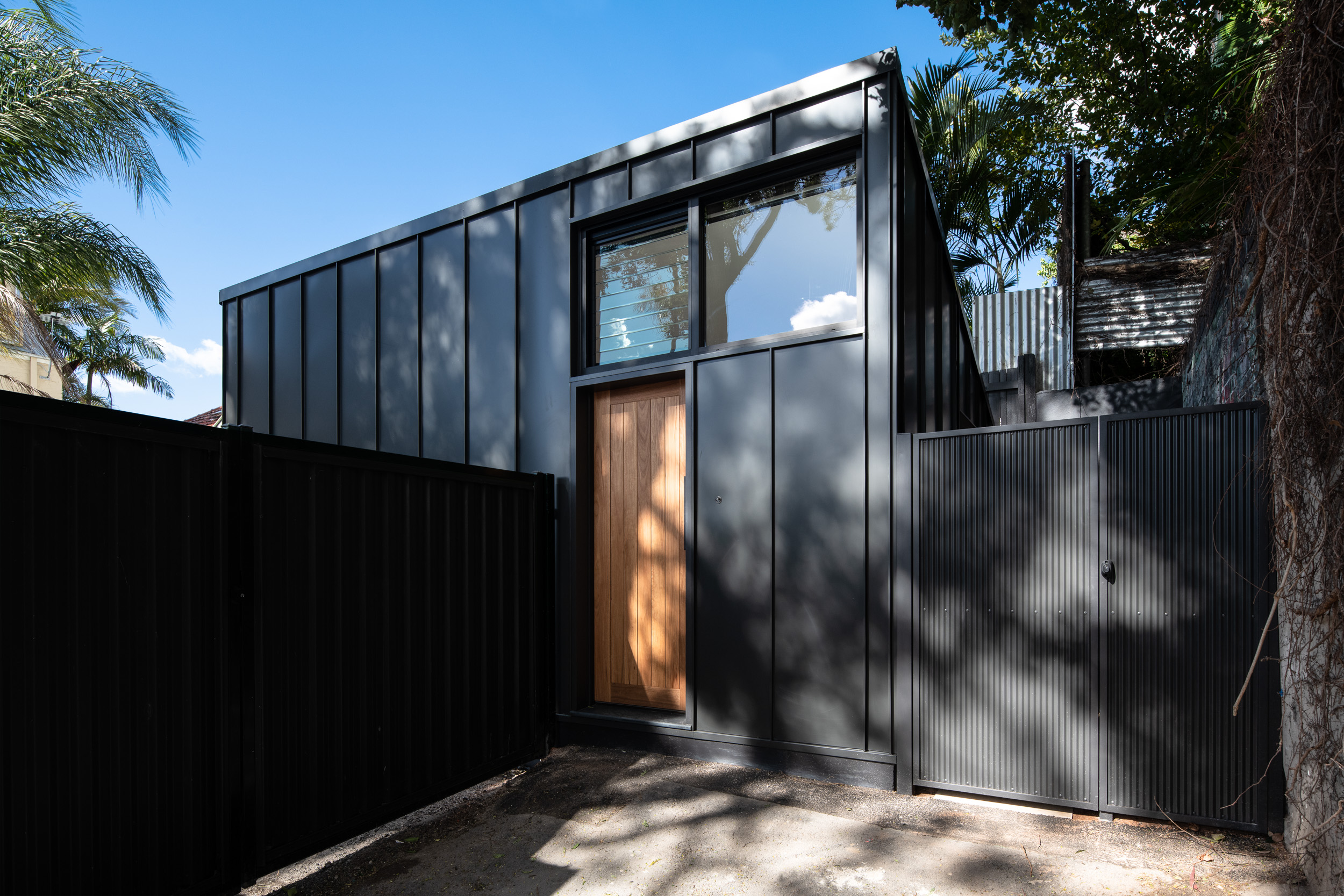
Wanting a place to stay on her frequent visits from London, Elaine came to Custom Mad with a specific idea - please convert my carport into a studio! Getting the car out of the carport was impossible, so she wasn’t too bothered about losing it. Elaine just wanted to spend her time in Sydney with family and they lived in the main terrace, so this seemed like a perfect solution!
Laneway studios are common in Sydney’s inner west, but they always bring special challenges. For Elaine’s place, these came in the form of mysterious subterranean pipes! We couldn’t build over them, but luckily as an ongoing collaborator, Elaine knew we would come up with a clever solution. We worked together to create 25 square metres of sleeping, eating and bathing spaces whilst maintaining the size of the beautiful courtyard. The courtyard is the only outdoor living space for both the house and studio, and because of the lovely outlook to old Eucalypt trees, it feels much more like the suburbs than 2kms from Sydney’s CBD.
Laneway studios are common in Sydney’s inner west, but they always bring special challenges. For Elaine’s place, these came in the form of mysterious subterranean pipes! We couldn’t build over them, but luckily as an ongoing collaborator, Elaine knew we would come up with a clever solution. We worked together to create 25 square metres of sleeping, eating and bathing spaces whilst maintaining the size of the beautiful courtyard. The courtyard is the only outdoor living space for both the house and studio, and because of the lovely outlook to old Eucalypt trees, it feels much more like the suburbs than 2kms from Sydney’s CBD.
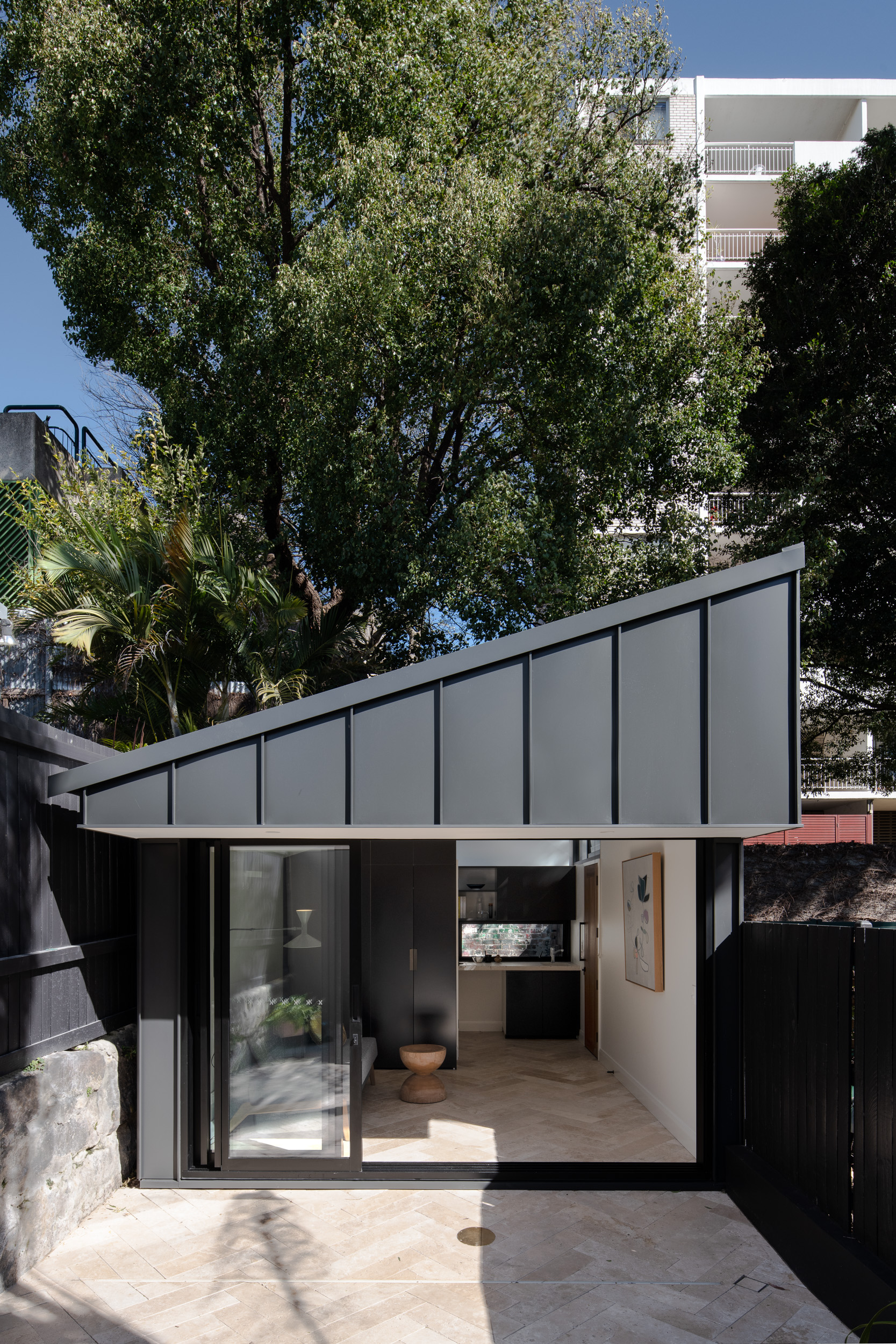

Our solution was to squeeze in as much ceiling height as the neighbours and Council would allow, and sneak in a tiny bathroom - the smallest bathroom we’ve ever made! Then, using large sliding doors, which could slide to the left or right, the studio space doubled in size, opening directly north to the courtyard. New travertine pavers were laid inside and outside, to encourage the spaces to be used together.
The next move was critical. We had to find a builder that could ensure the design worked seamlessly. We were looking for a builder who had the patience and skill to build on such a small site…and who didn’t cost the earth!
George McGarry proved to be the perfect builder for the project. His team focussed on interior details whilst balancing site restrictions, like those pesky underground pipes! In September 2019, Elaine made her first visit to the studio. She’s looking forward to returning for Christmas and spending afternoons in the courtyard with her grandchildren, looking out onto those beautiful old Eucalypts.
The next move was critical. We had to find a builder that could ensure the design worked seamlessly. We were looking for a builder who had the patience and skill to build on such a small site…and who didn’t cost the earth!
George McGarry proved to be the perfect builder for the project. His team focussed on interior details whilst balancing site restrictions, like those pesky underground pipes! In September 2019, Elaine made her first visit to the studio. She’s looking forward to returning for Christmas and spending afternoons in the courtyard with her grandchildren, looking out onto those beautiful old Eucalypts.
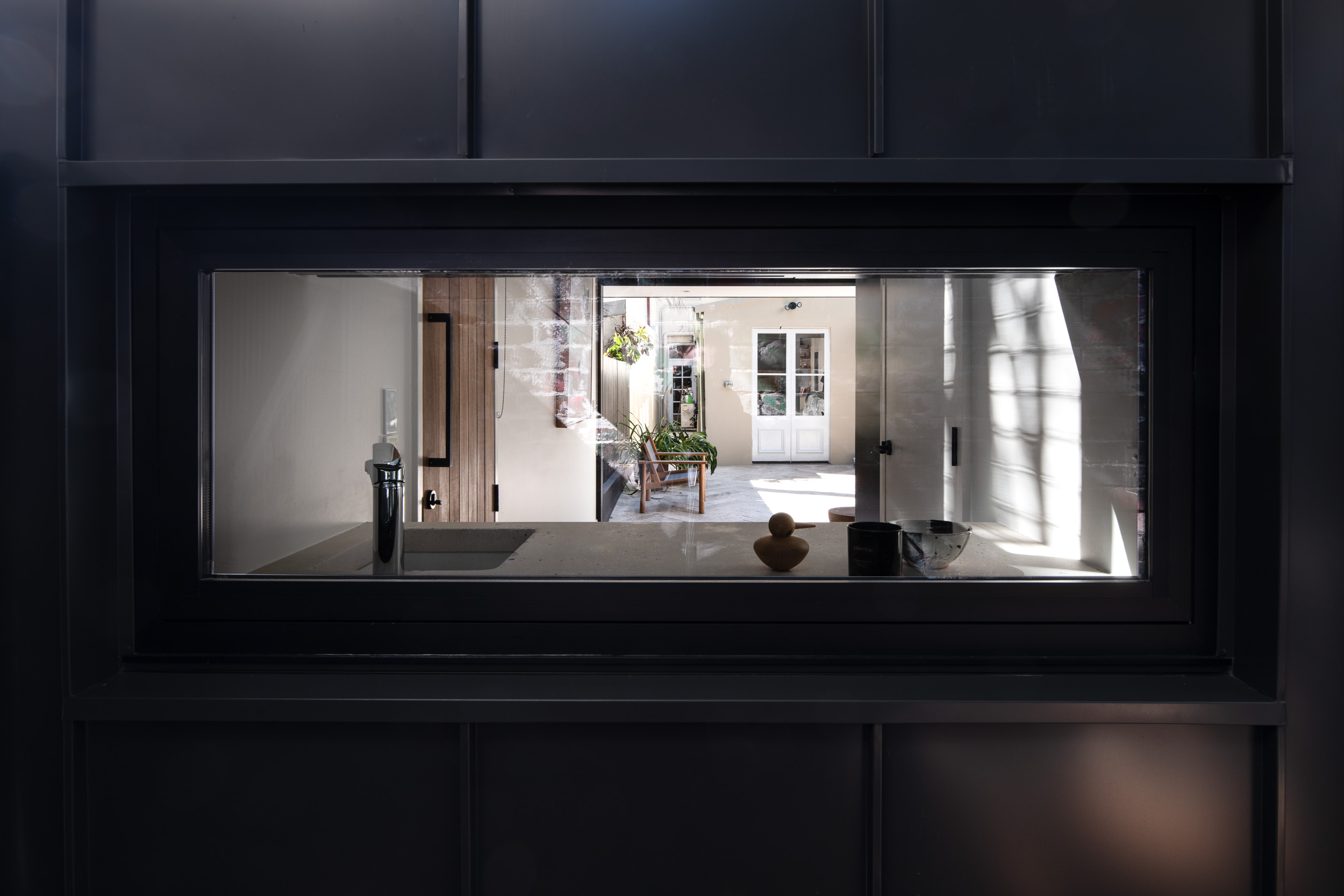
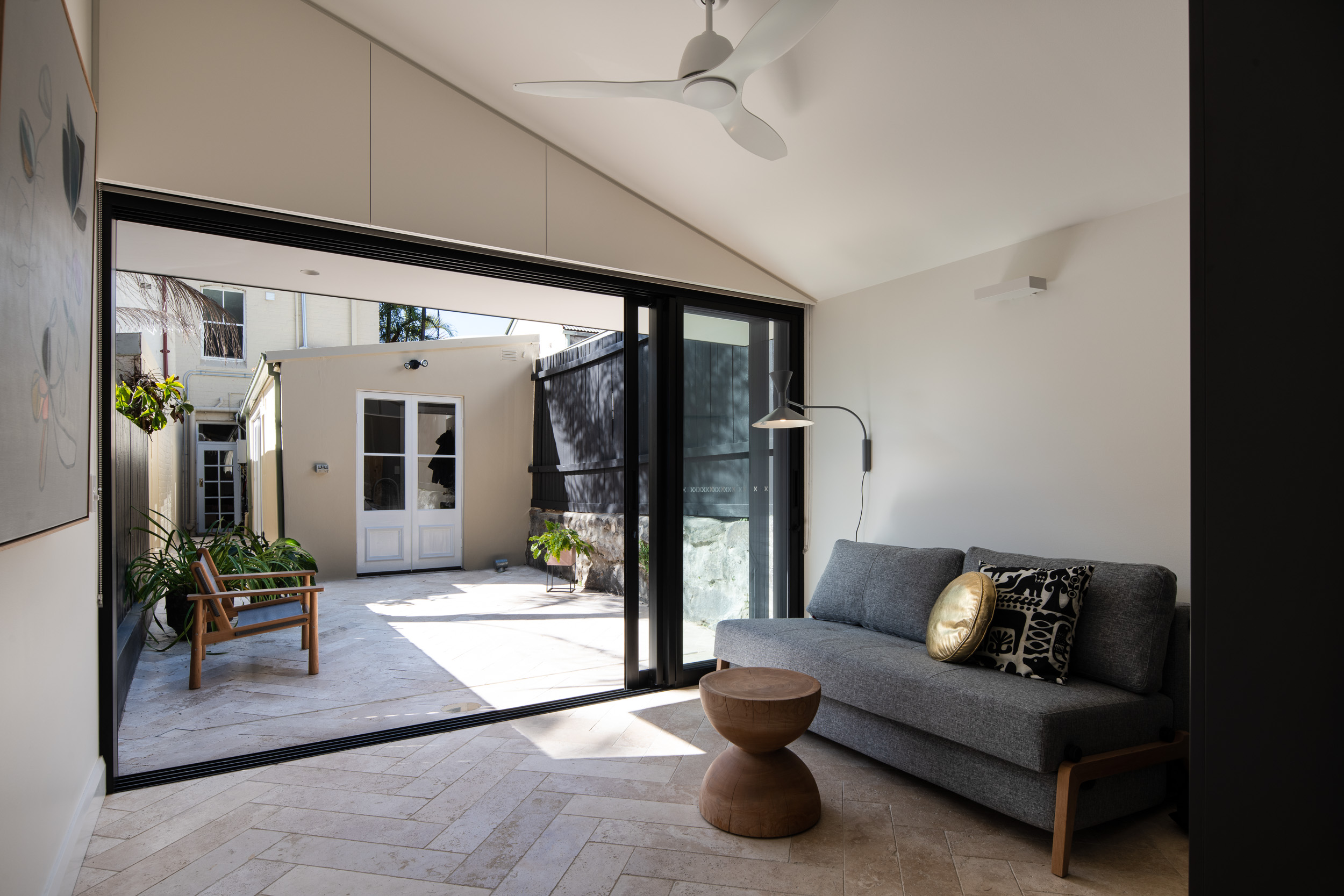
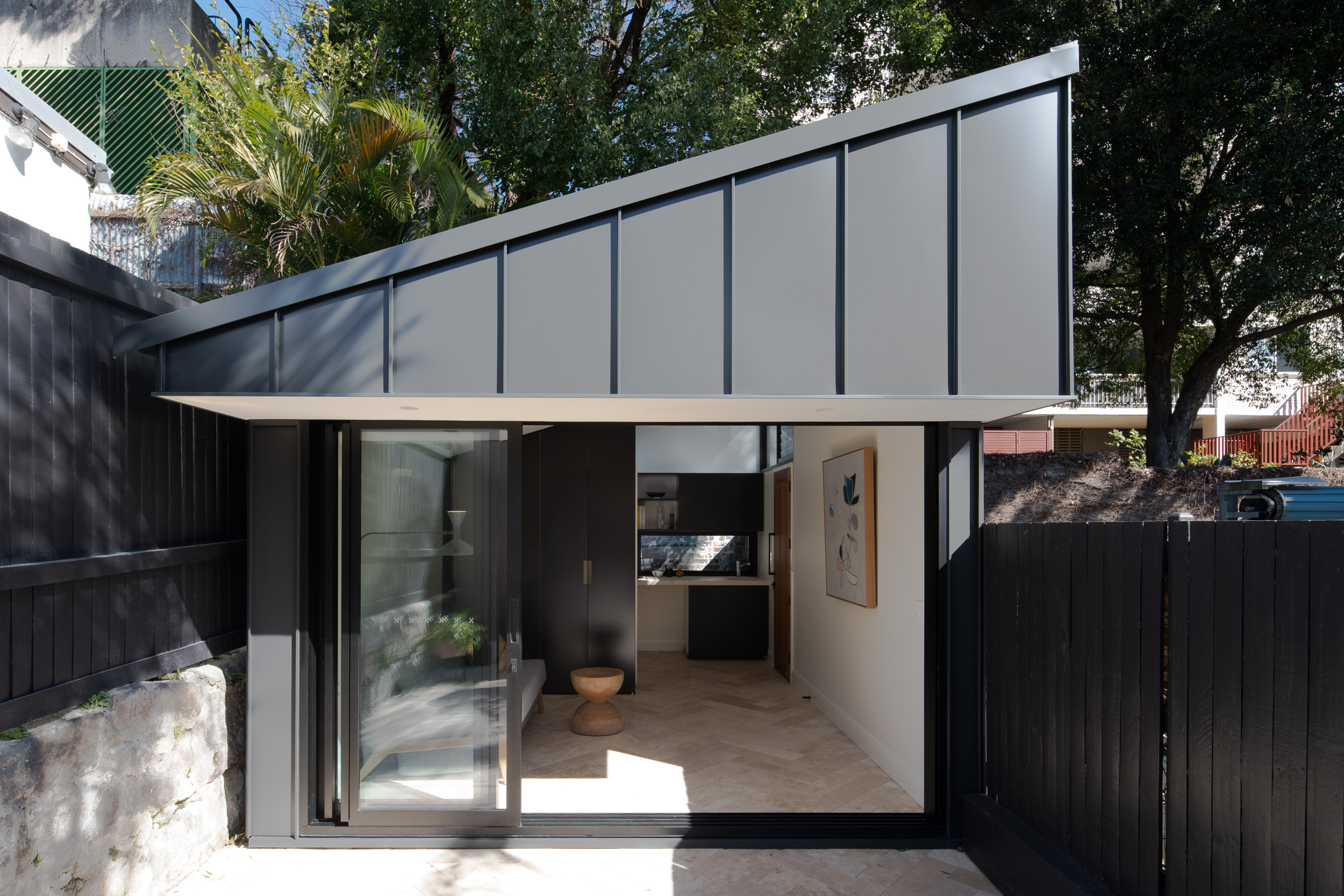
Photos by Richard Glover

A dream home to entertain every Sunday forever.
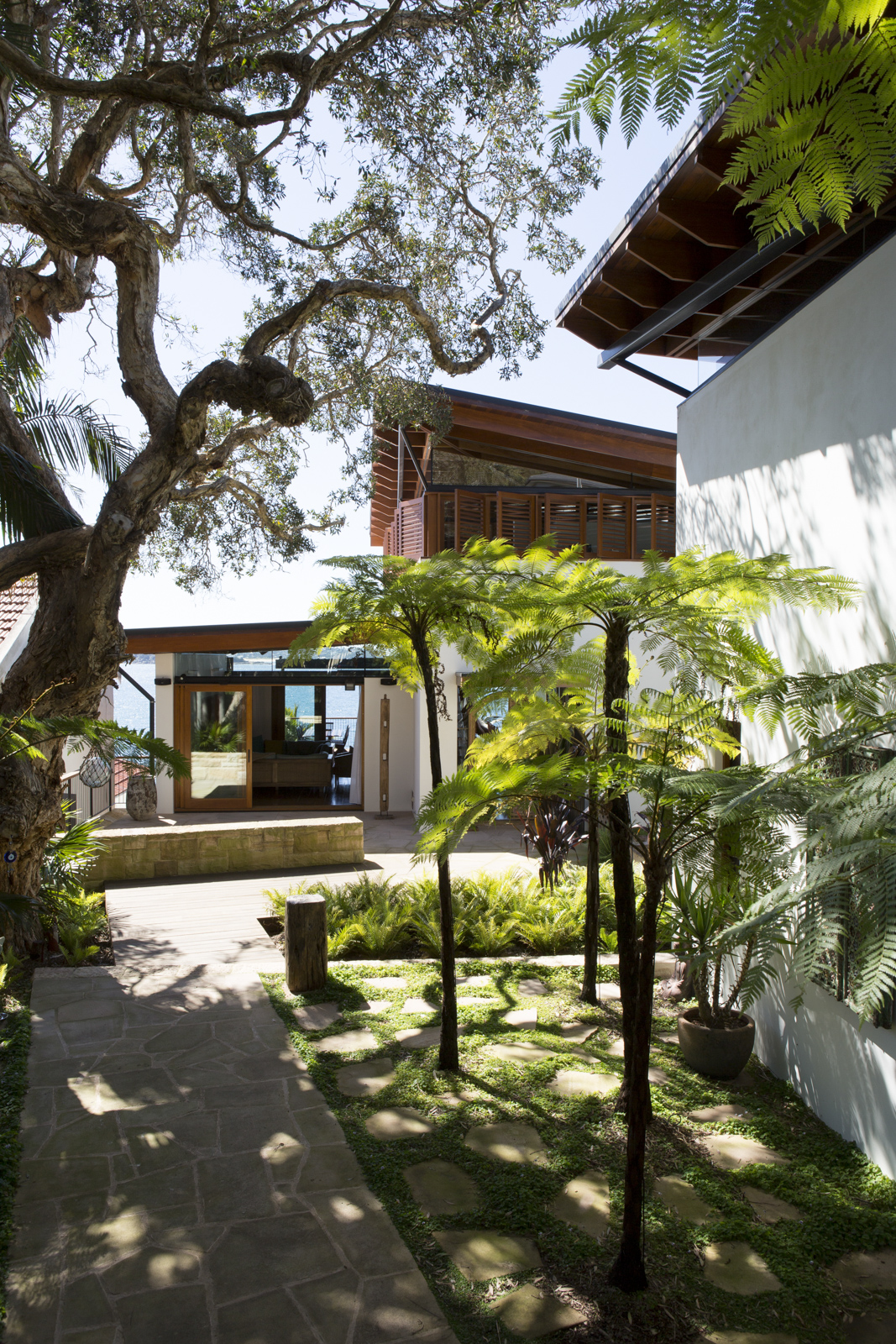
Designed whilst at Sam Crawford Architects, this home was completed in 2013. From a gorgeous kitchen to a terrace overlooking the ocean, this beautifully positioned home was made for a large family and future grandchildren. Natural materials like recycled timber, limestone and sandstone make every visitor feel at home too.
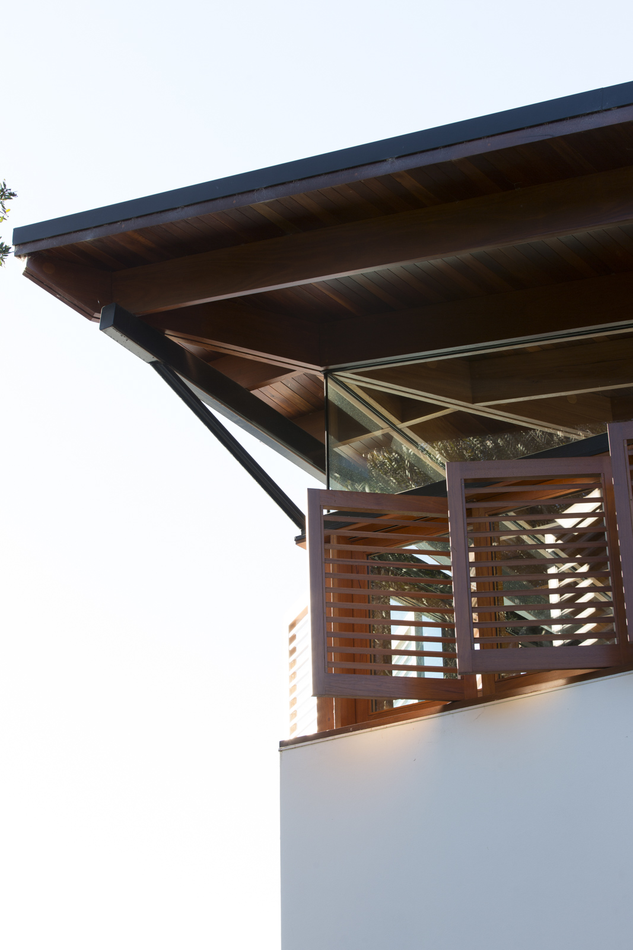



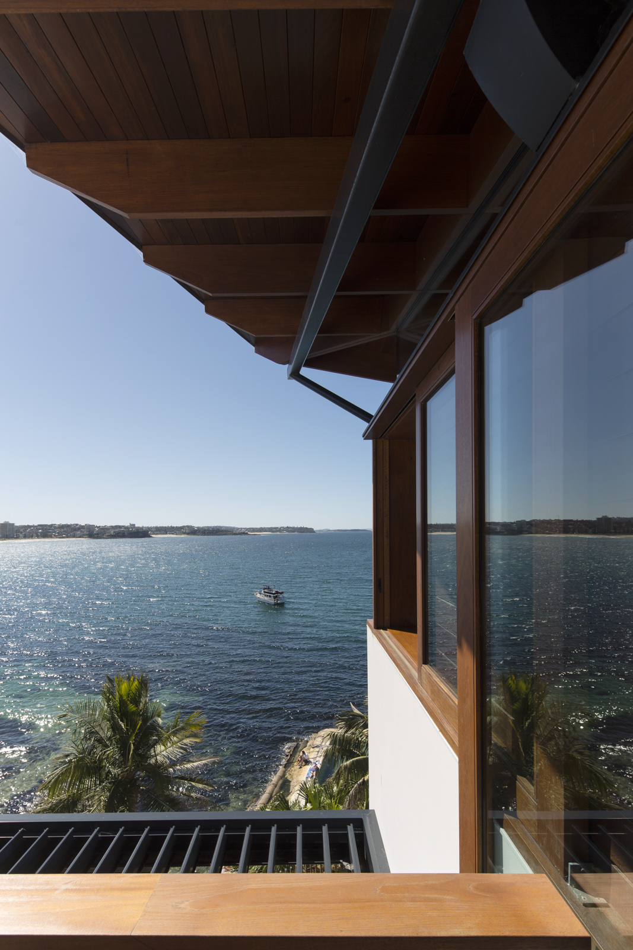

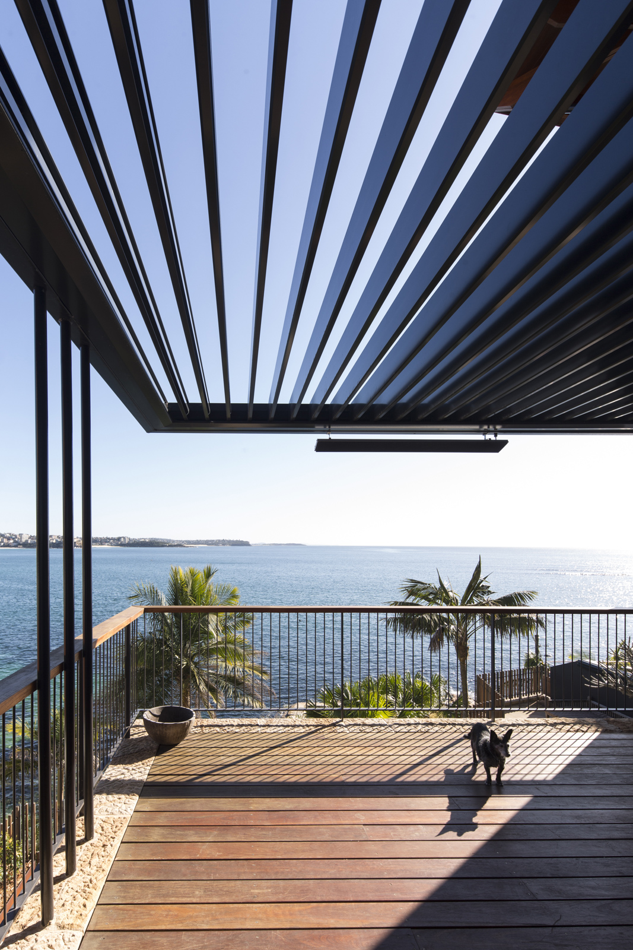
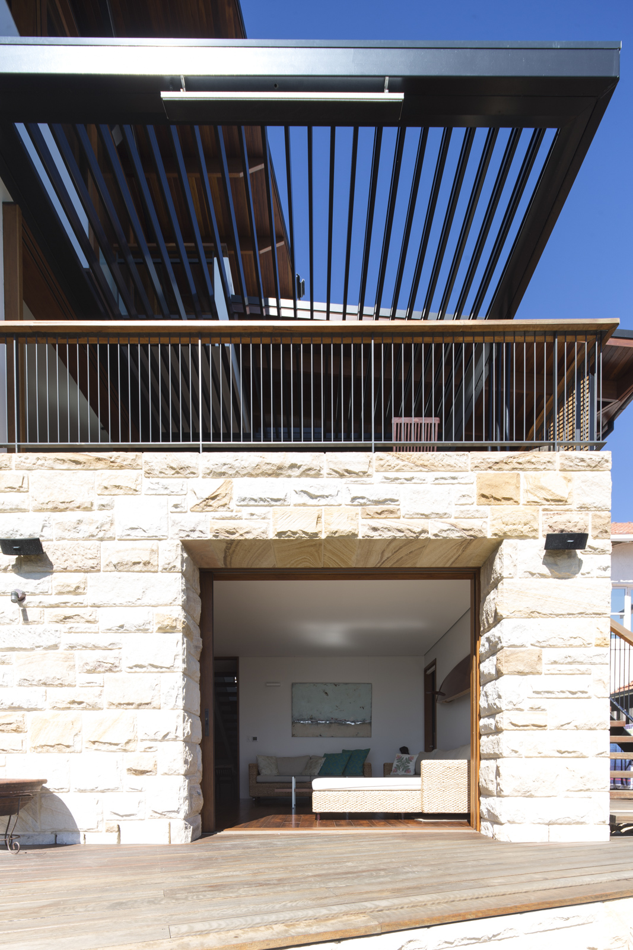
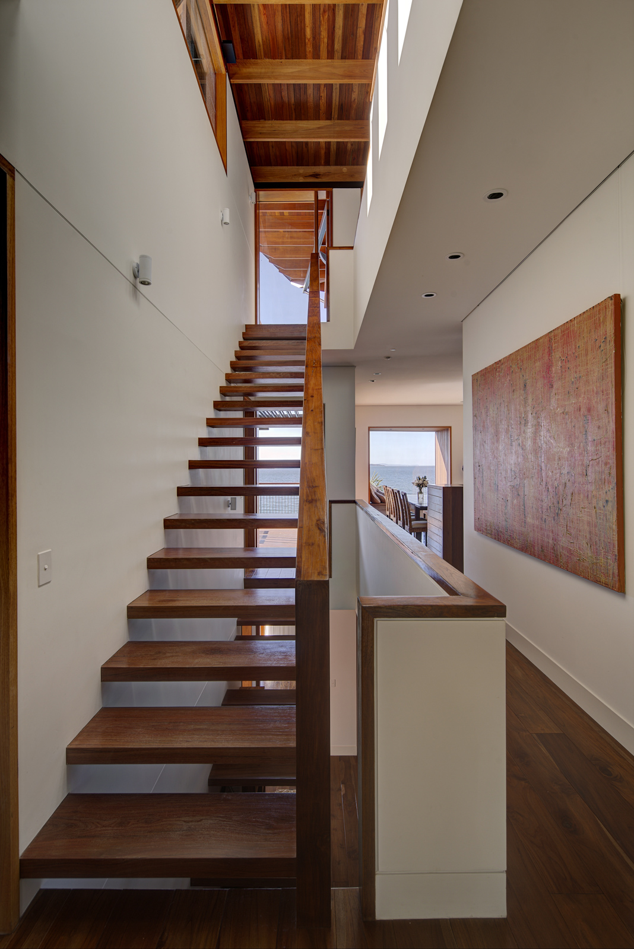
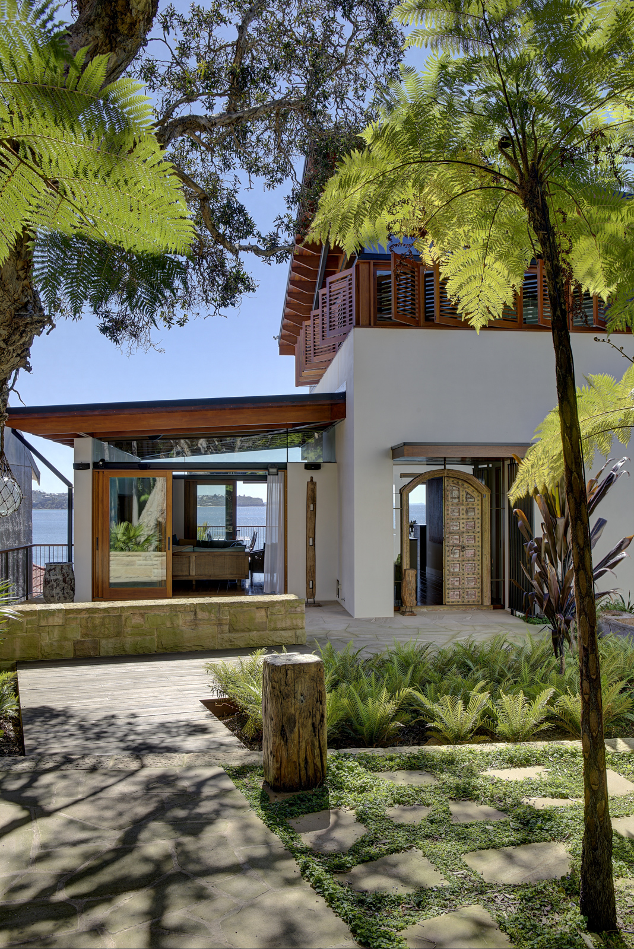

Photography by Brett Boardman
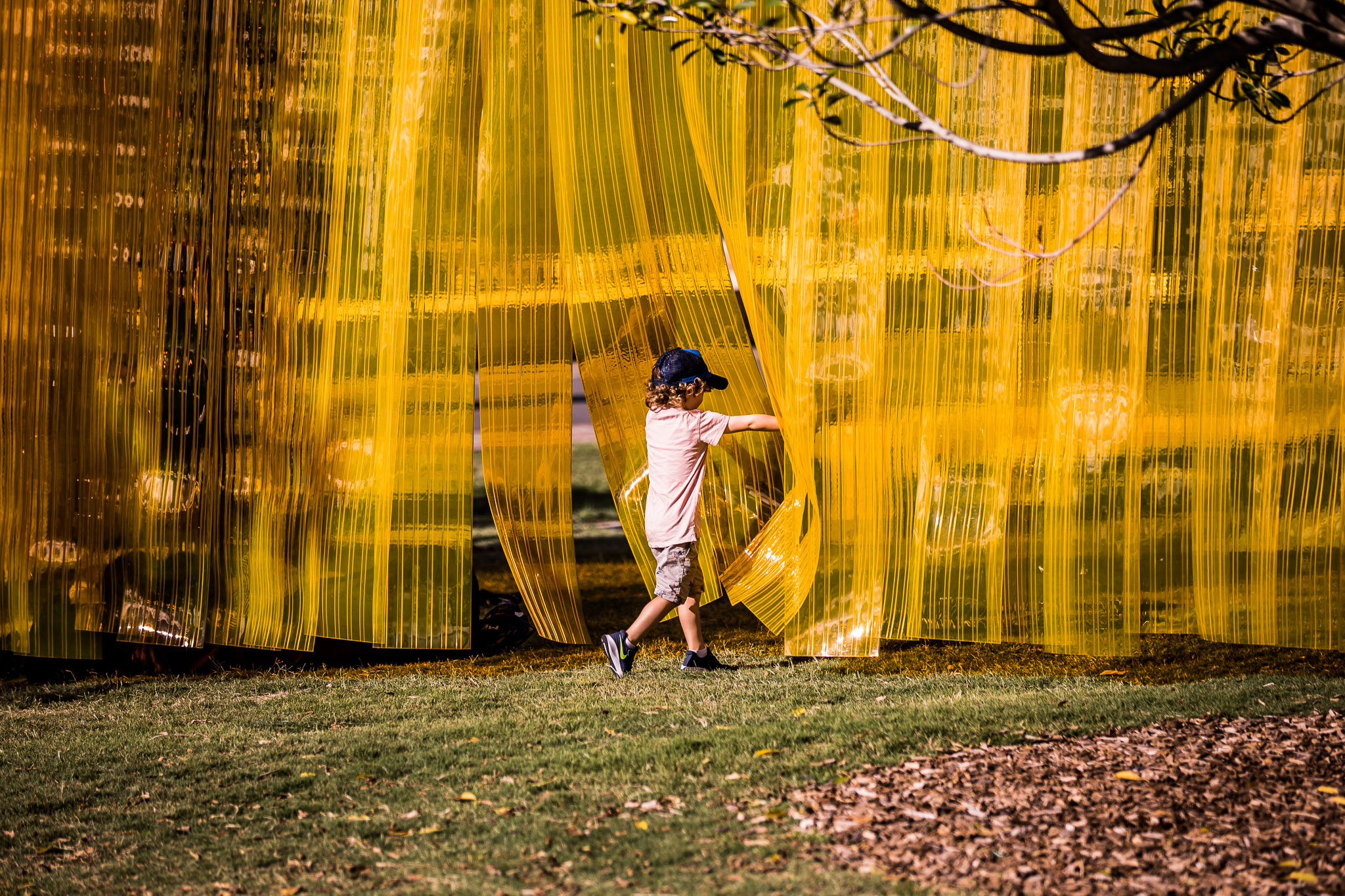
Filtering colours from the western sky at sunset, this pavilion is a restful place to listen to music at the Sunset 20° North festival.
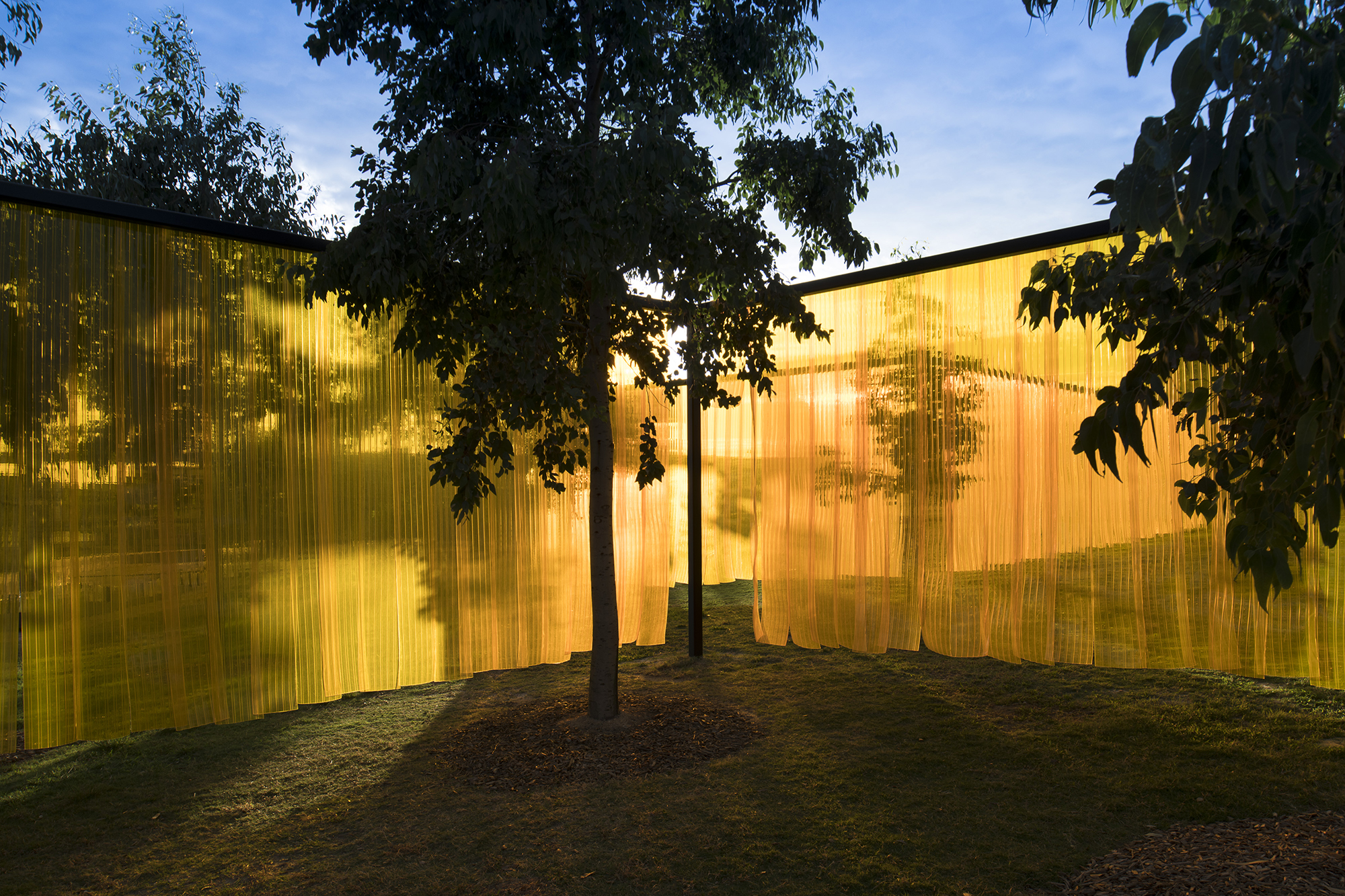

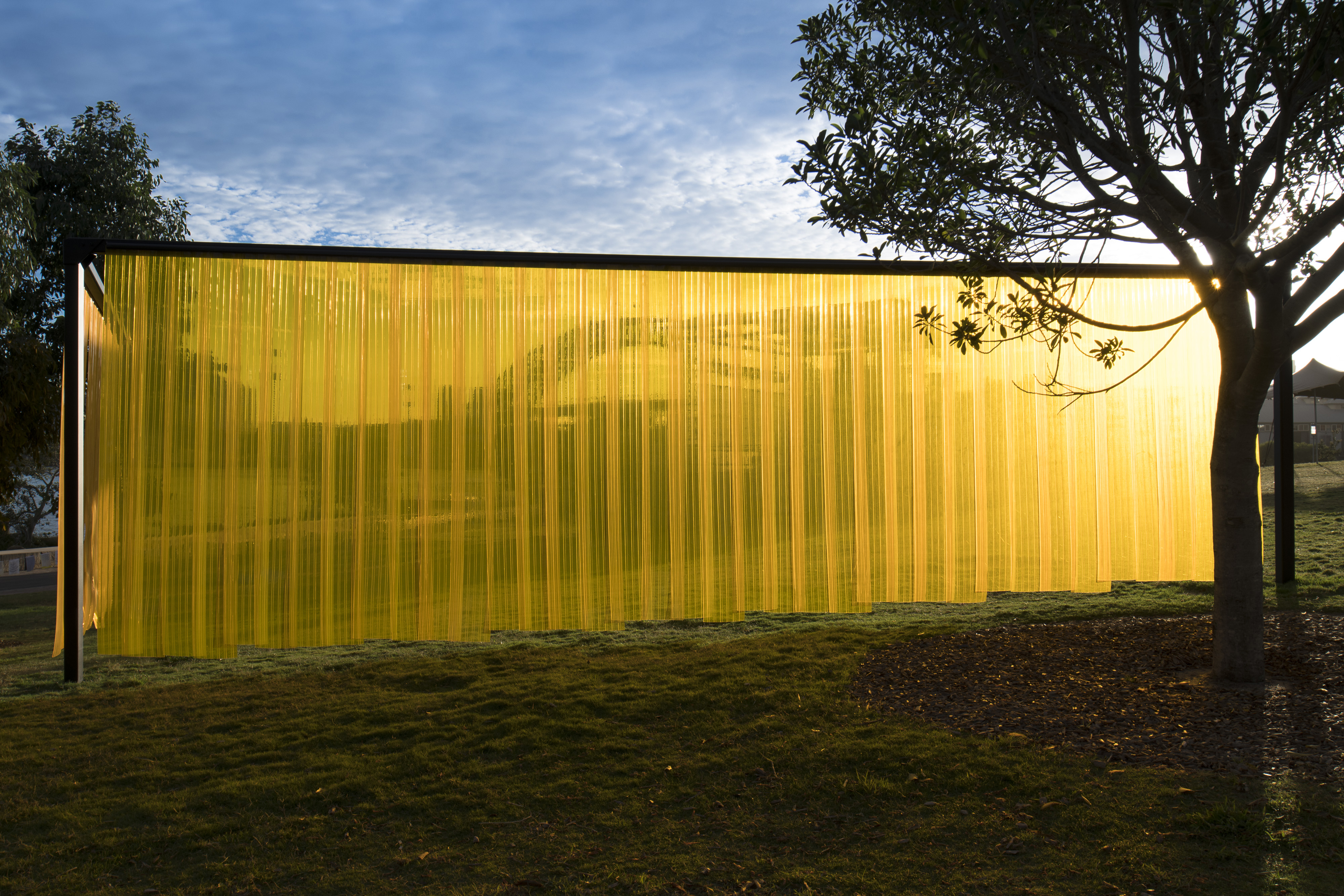
Created in partnership with Yuwaalaraay designer Lucy Simpson in collaboration with Archrival, Grandmother Tree references the meeting of the grandmother tree (angophora) and grandfather sun (sunset). Positioned on the Barangaroo headland, Grandmother Tree is a dramatic invitation to converge and explore the iconic harbour front setting in a different light, while considering place and the natural environment. Grandmother Tree was commissioned by Barangaroo Delivery Authority.
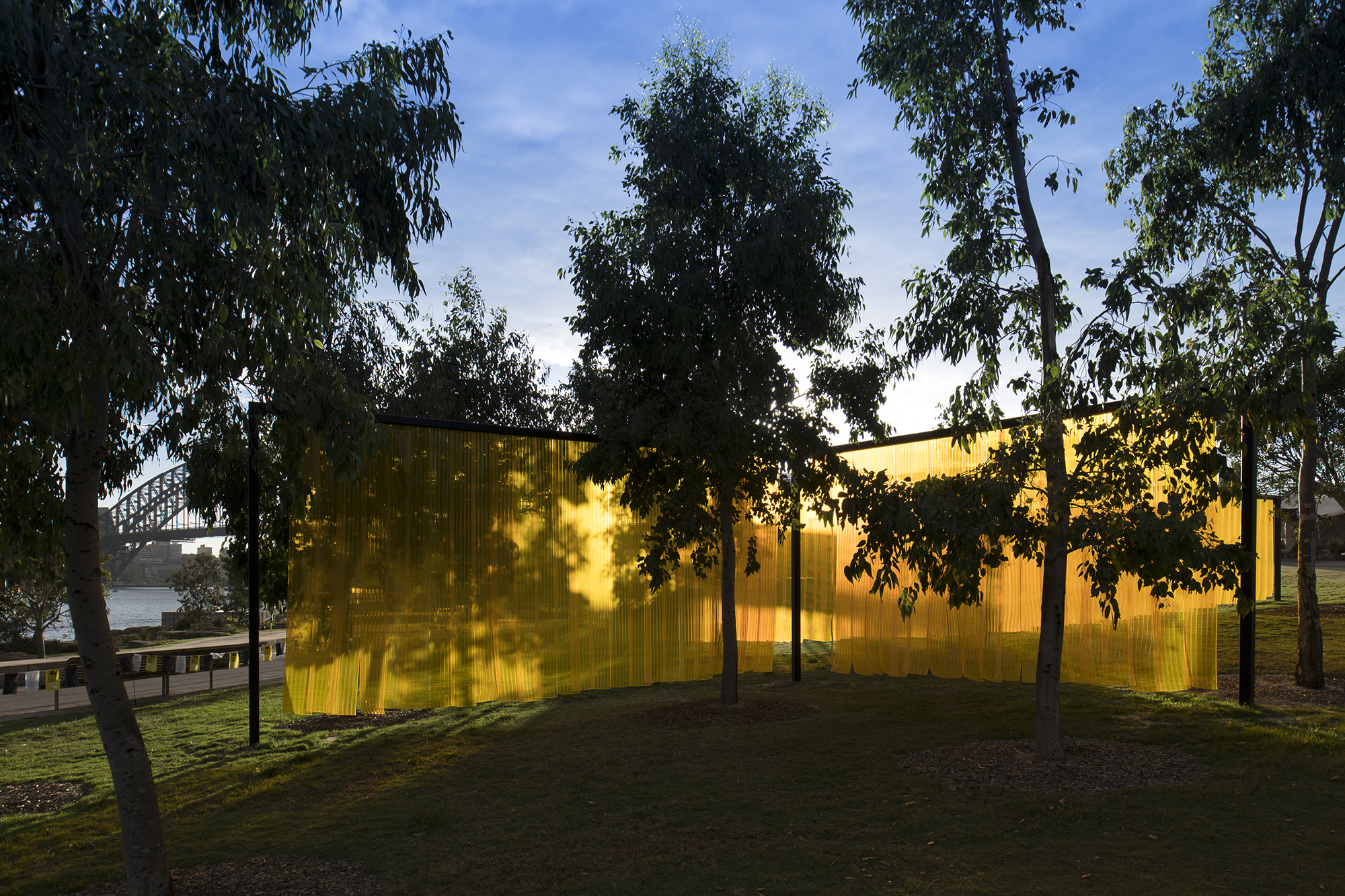
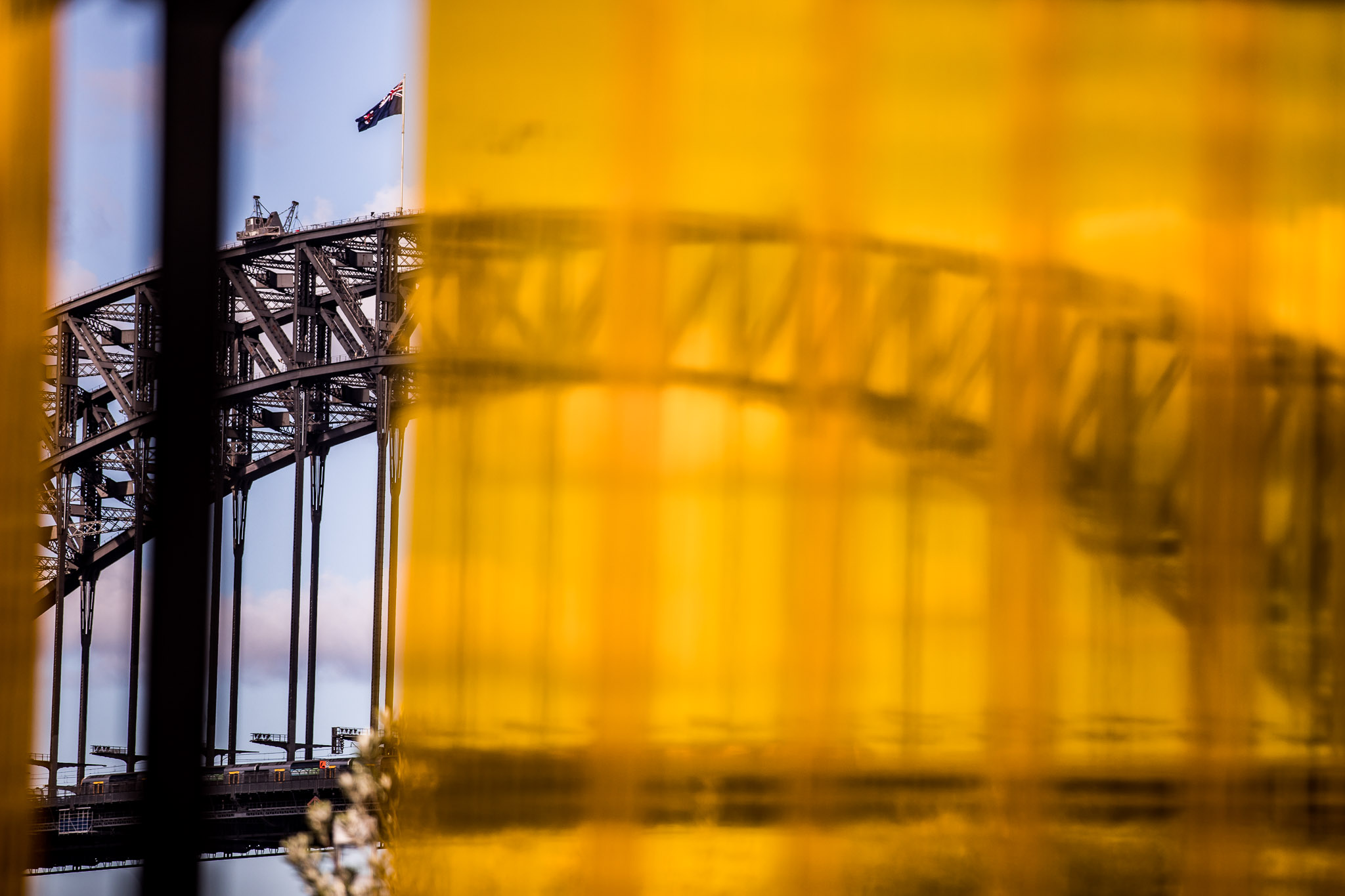
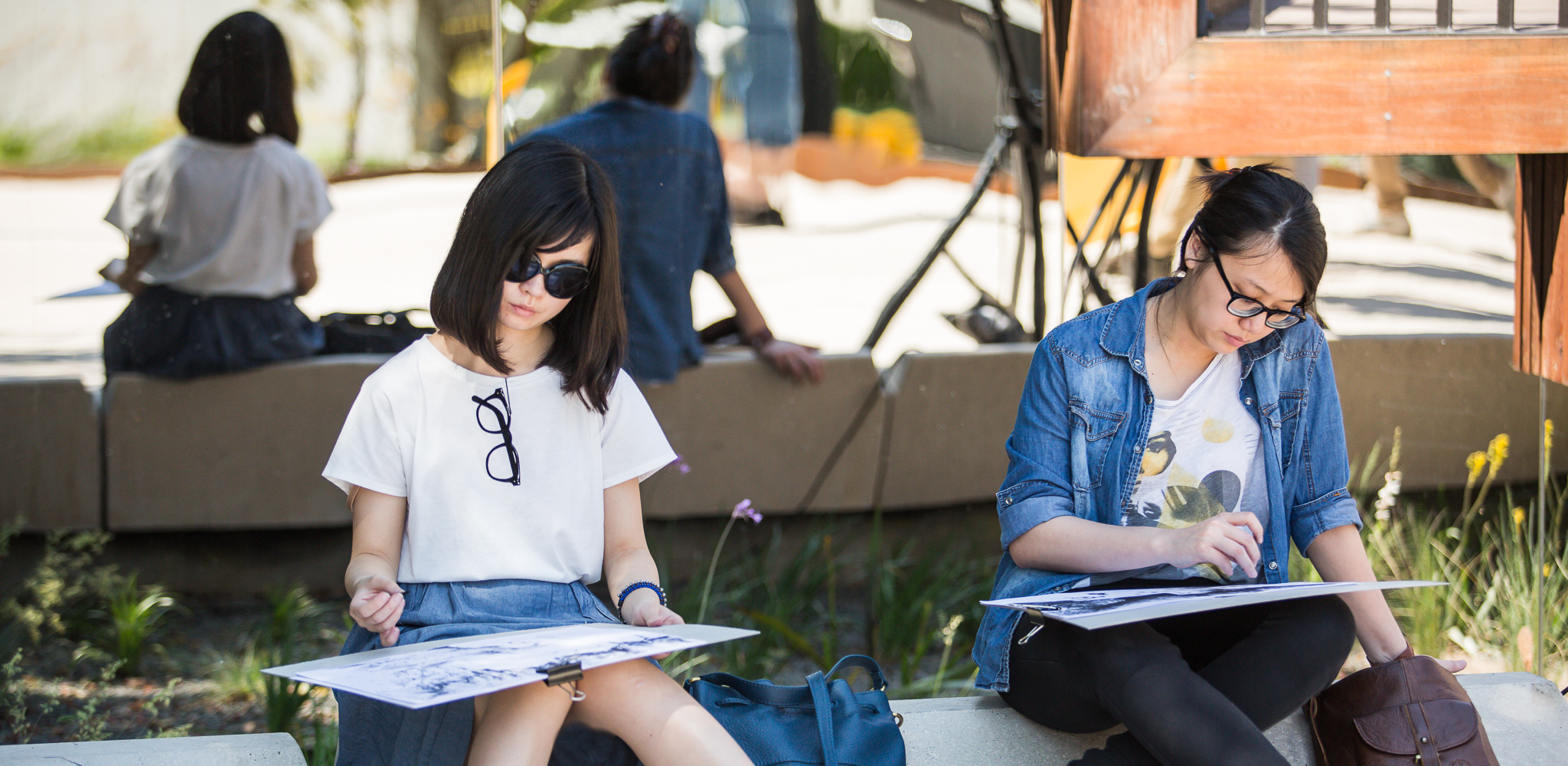
A conversation about how we shape our city as much as it shapes us.
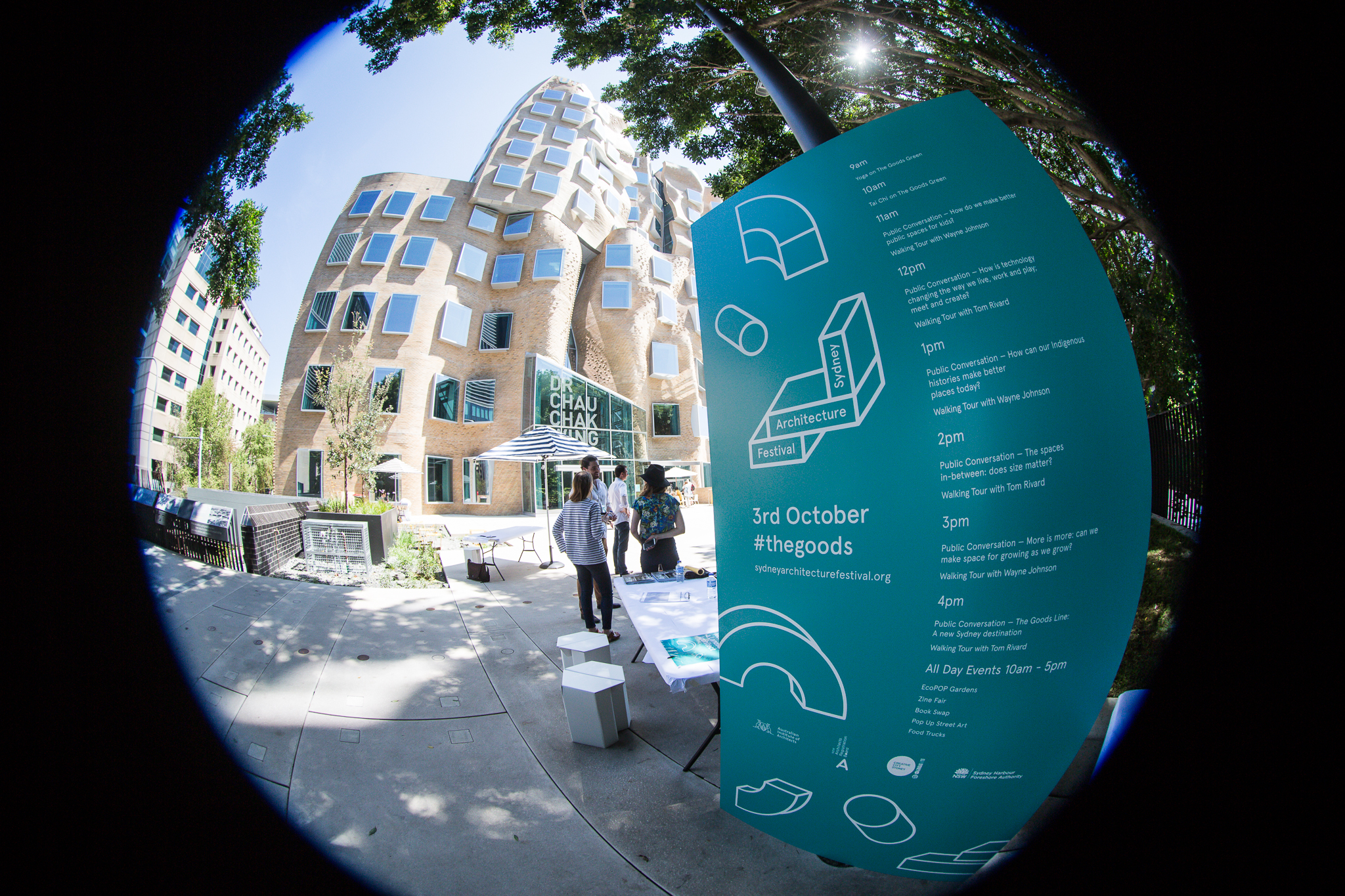

With Lucy Humphrey and John O’Callaghan, Claire was event director of the Festival and together the group formed a new strategic direction for the Festival - to share Sydney’s design secrets, broadcasting emerging ideas and reveal global networks shaping our city. The festival stretched from the Sydney Opera House, to The Goods Line, and included guided walks through Sydney’s newest buildings, drawing classes in front of Frank Gehry’s new building, and a pop up cinema.

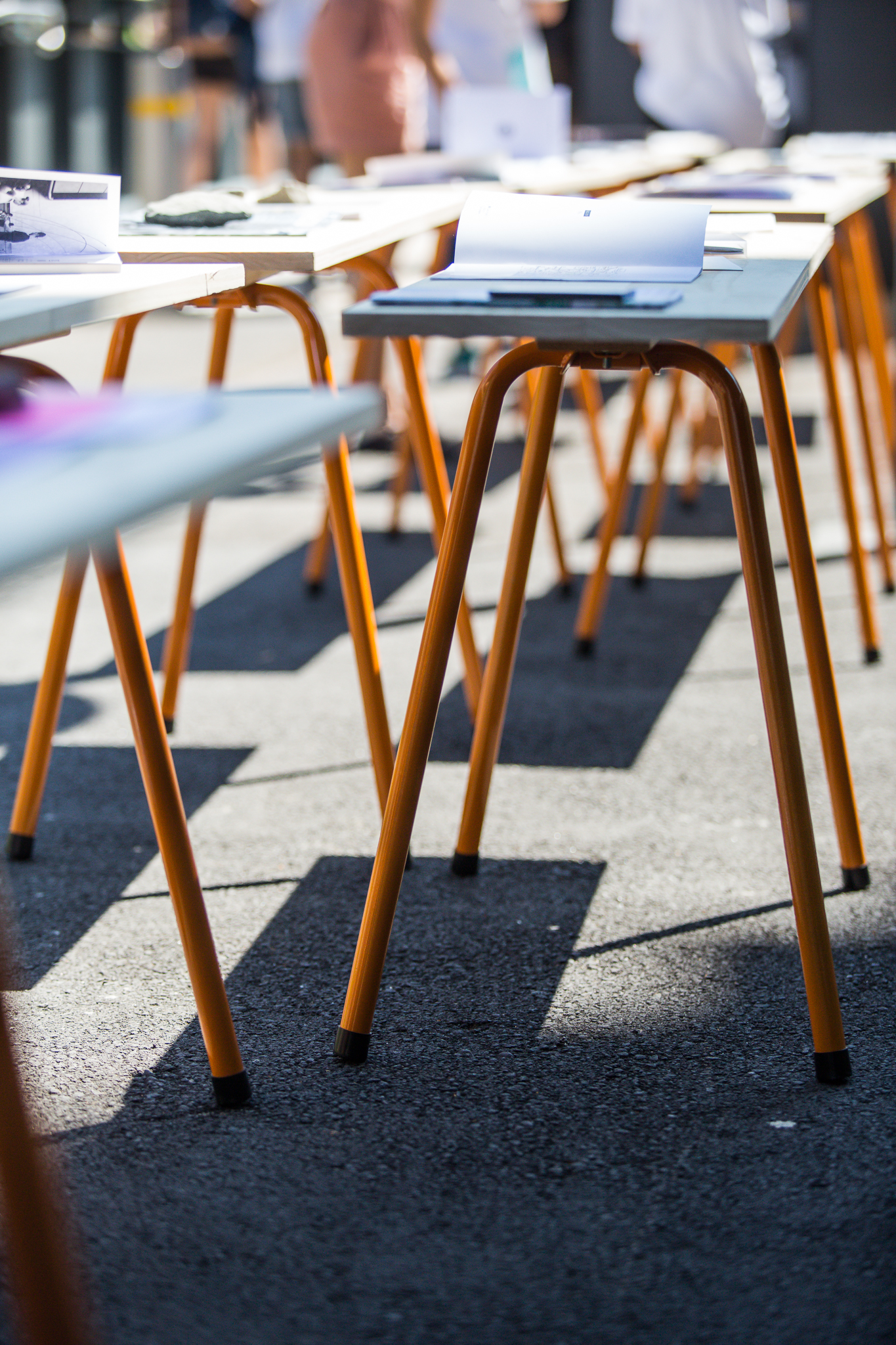
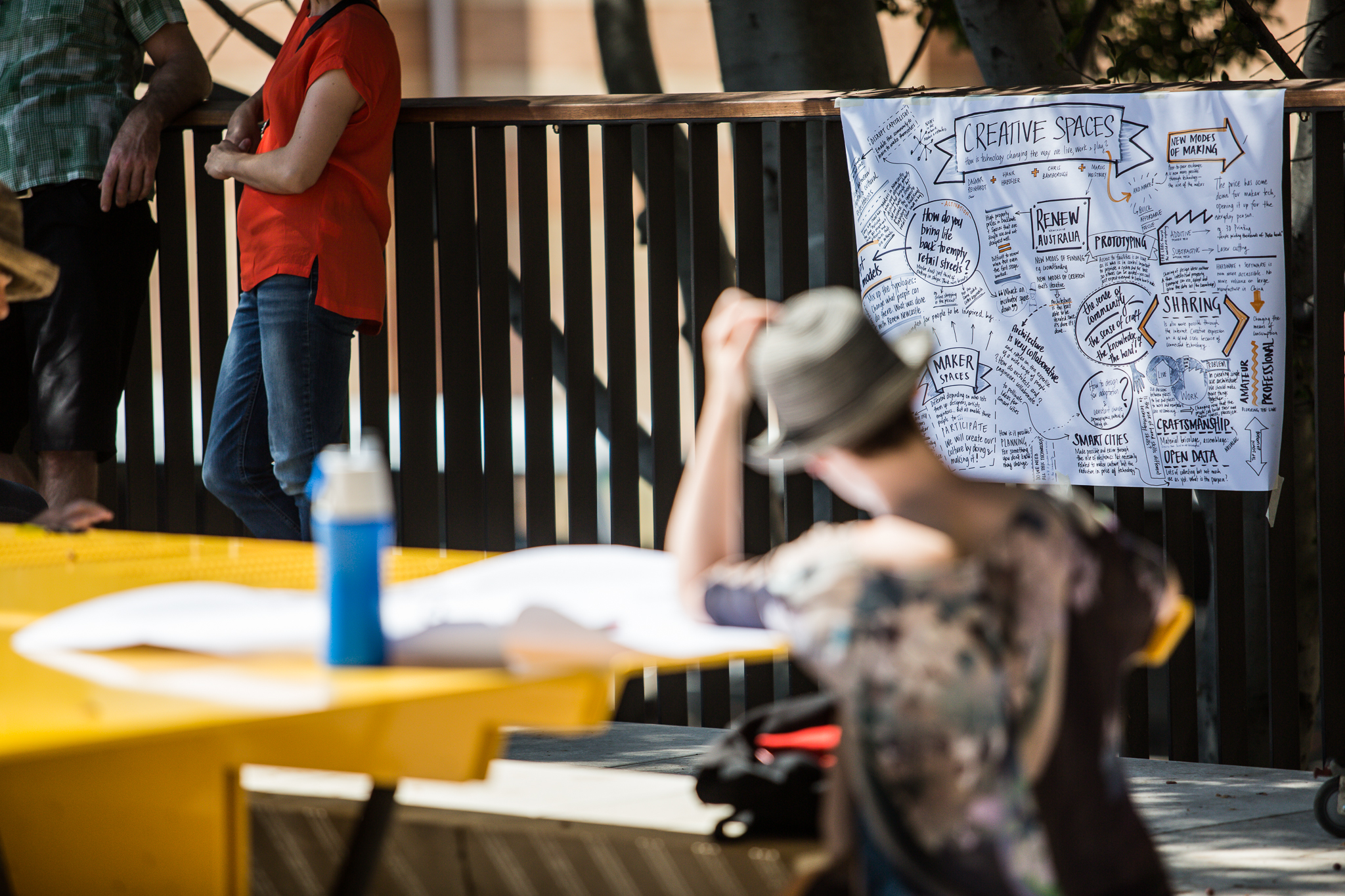

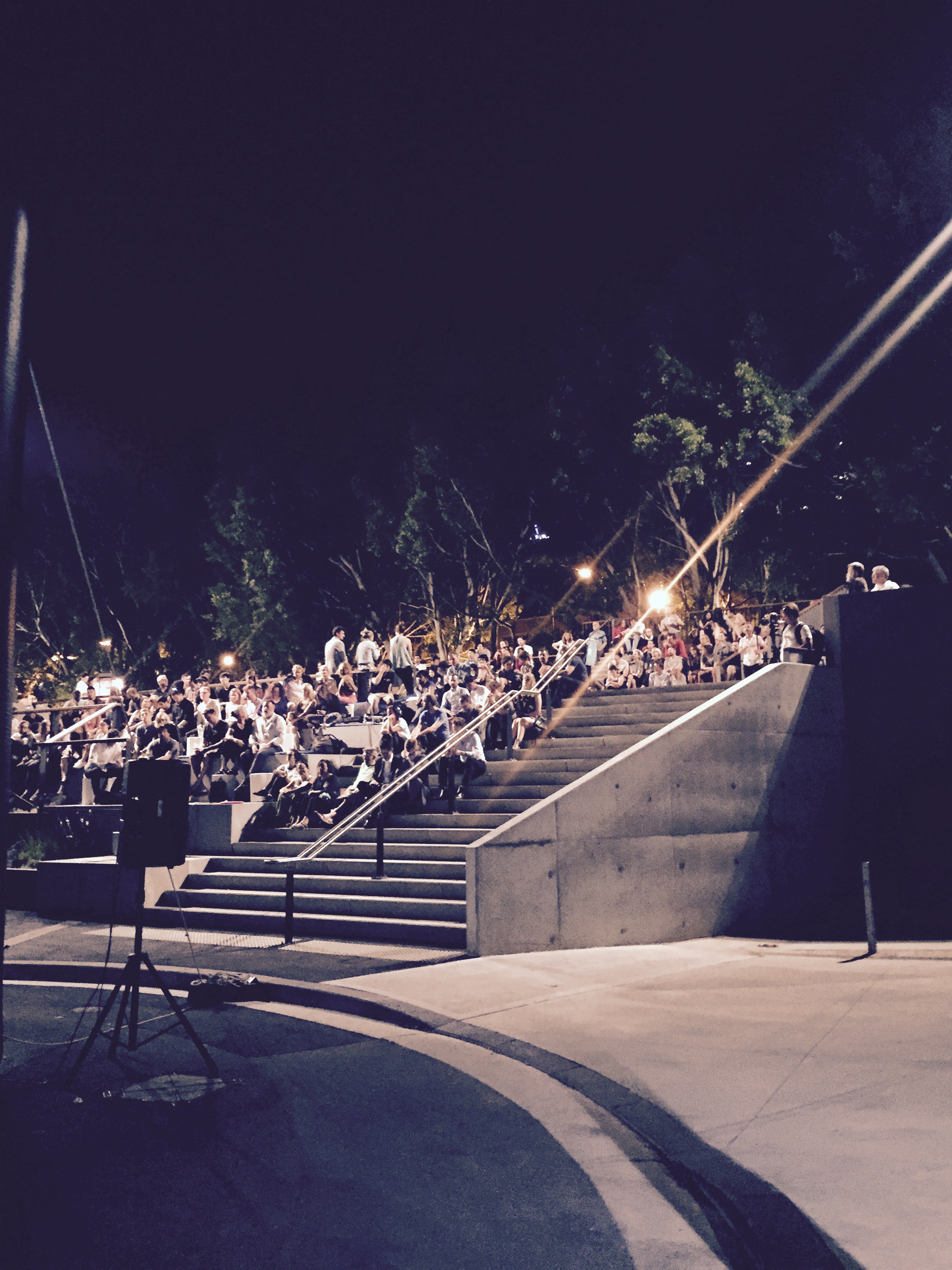
Photos by Boaz
There’s a surprise here and there – like a blue ceiling or a circular metallic skylight, but most importantly it’s a home for eating and laughing.
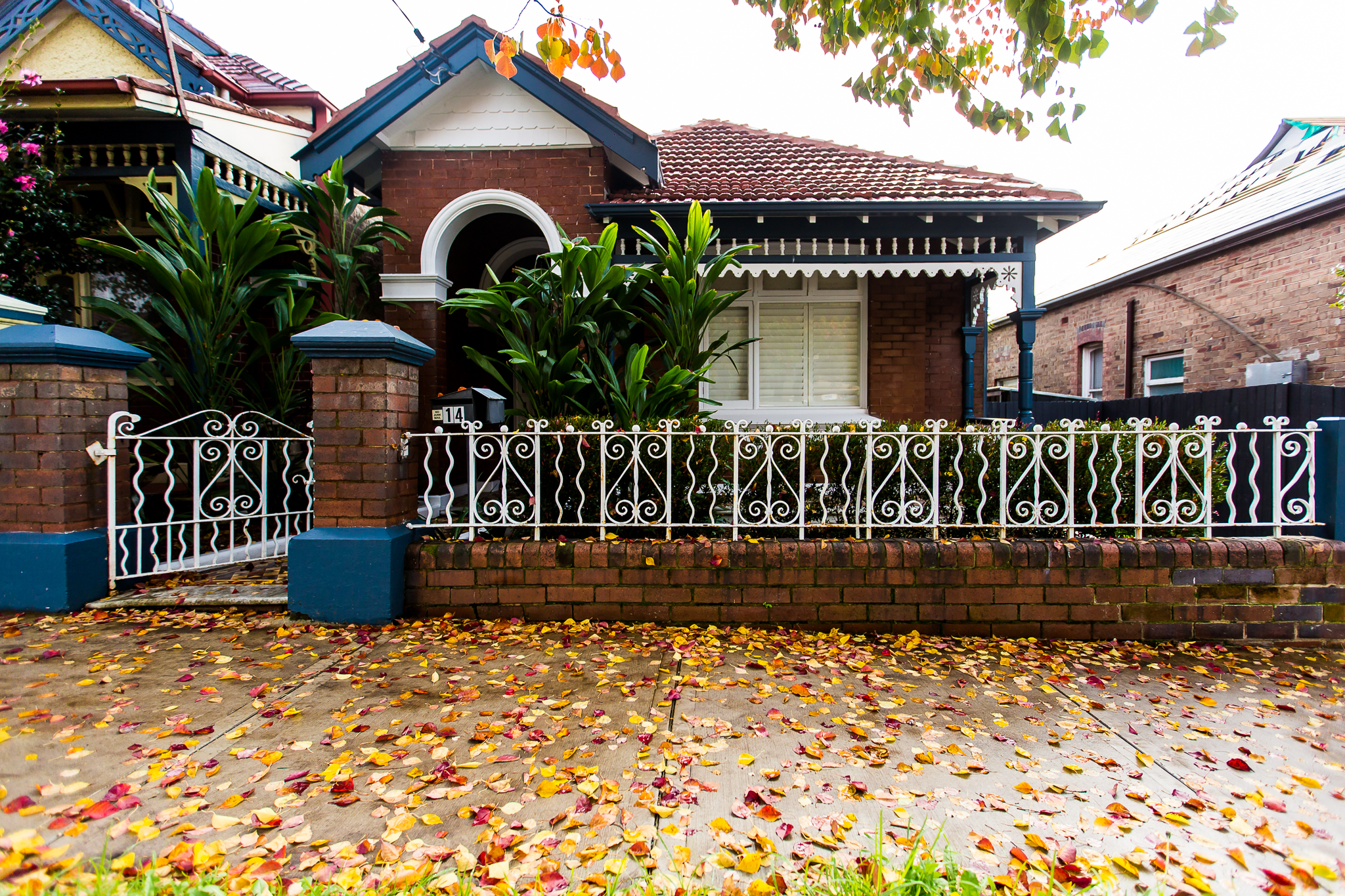
In 2009, Claire was approached by a young couple to renovate their Leichhardt house and make enduring space for their growing family. The house is now a home for a family of five - a place of lots of noise, of shared joys and stresses.


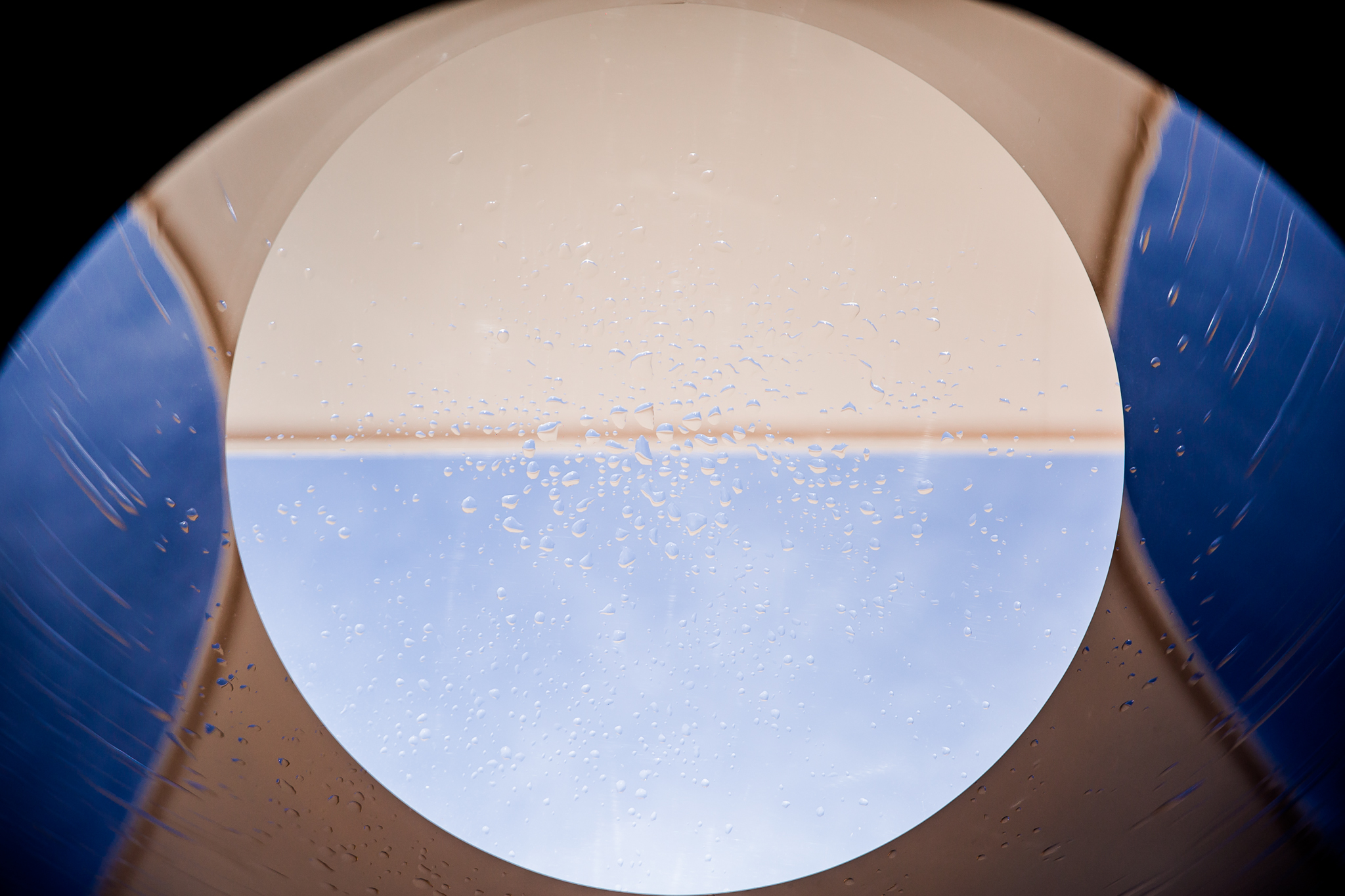
Photos by Boaz

A 1920’s bungalow bursting with character.
In 2007, whilst at Sam Crawford Architects, Claire was project architect for this north Bondi cottage. The owners - a creative couple with young children, loved their fragrant garden and wanted more space for their growing family. By creating a parents retreat on the second level, using a stair void and suspended plywood staircase to light south facing rooms, the house’s character is accented.





Chipped ceramics, broken furniture & jewellery, damaged appliances and torn textiles were submitted by the public in 2016 and reimagined by designers including Trent Jansen, Henry Wilson and Alison Jackson. Inspired by these mending processes, Claire created a suite of exhibition furniture, where each precious object was placed on navy velvet. Object Therapy is a national touring exhibition produced by the Australian Design Centre and developed by Hotel Hotel in collaboration with UNSW Art & Design and ANU School of Art and Design.
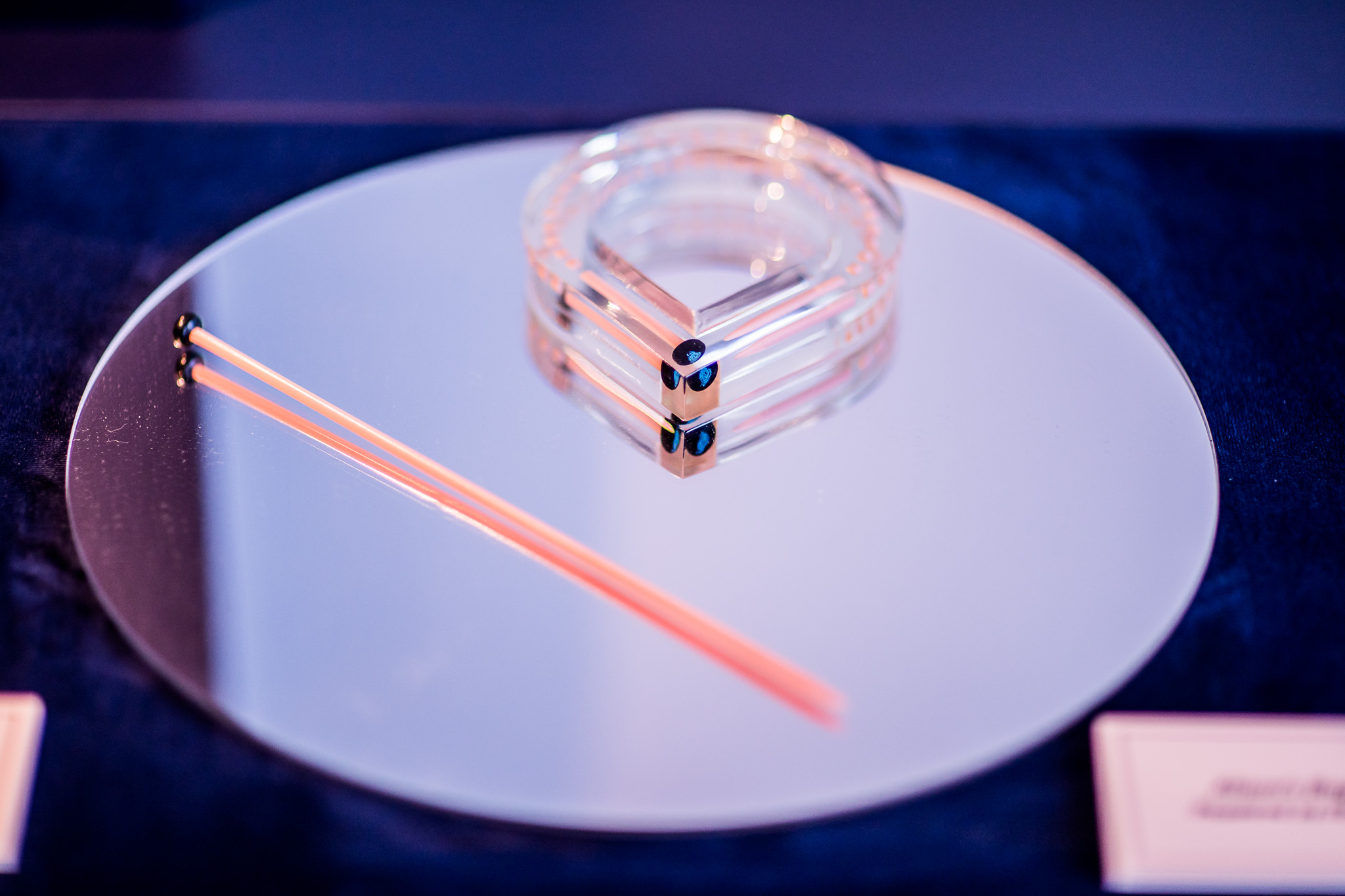
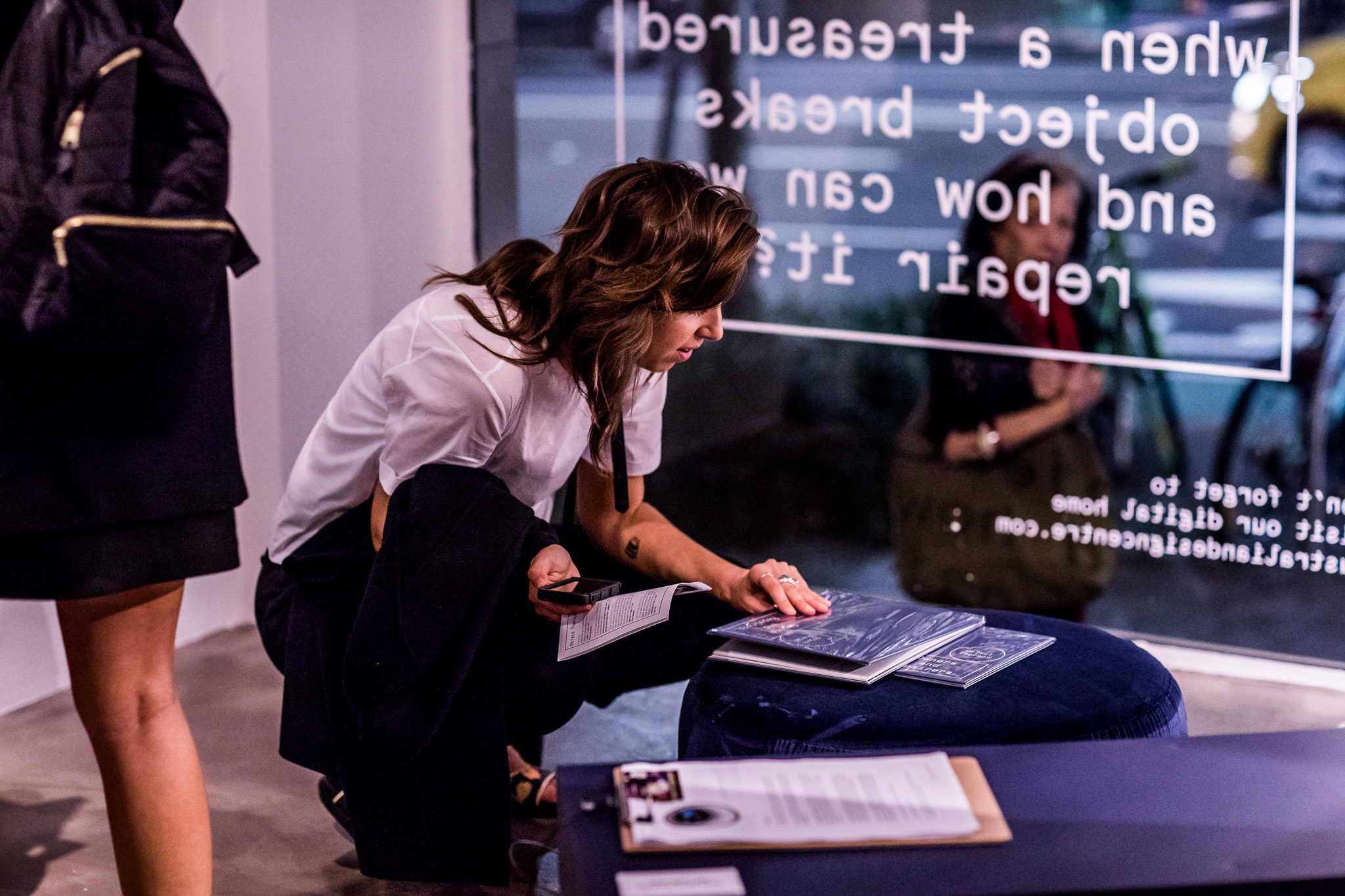

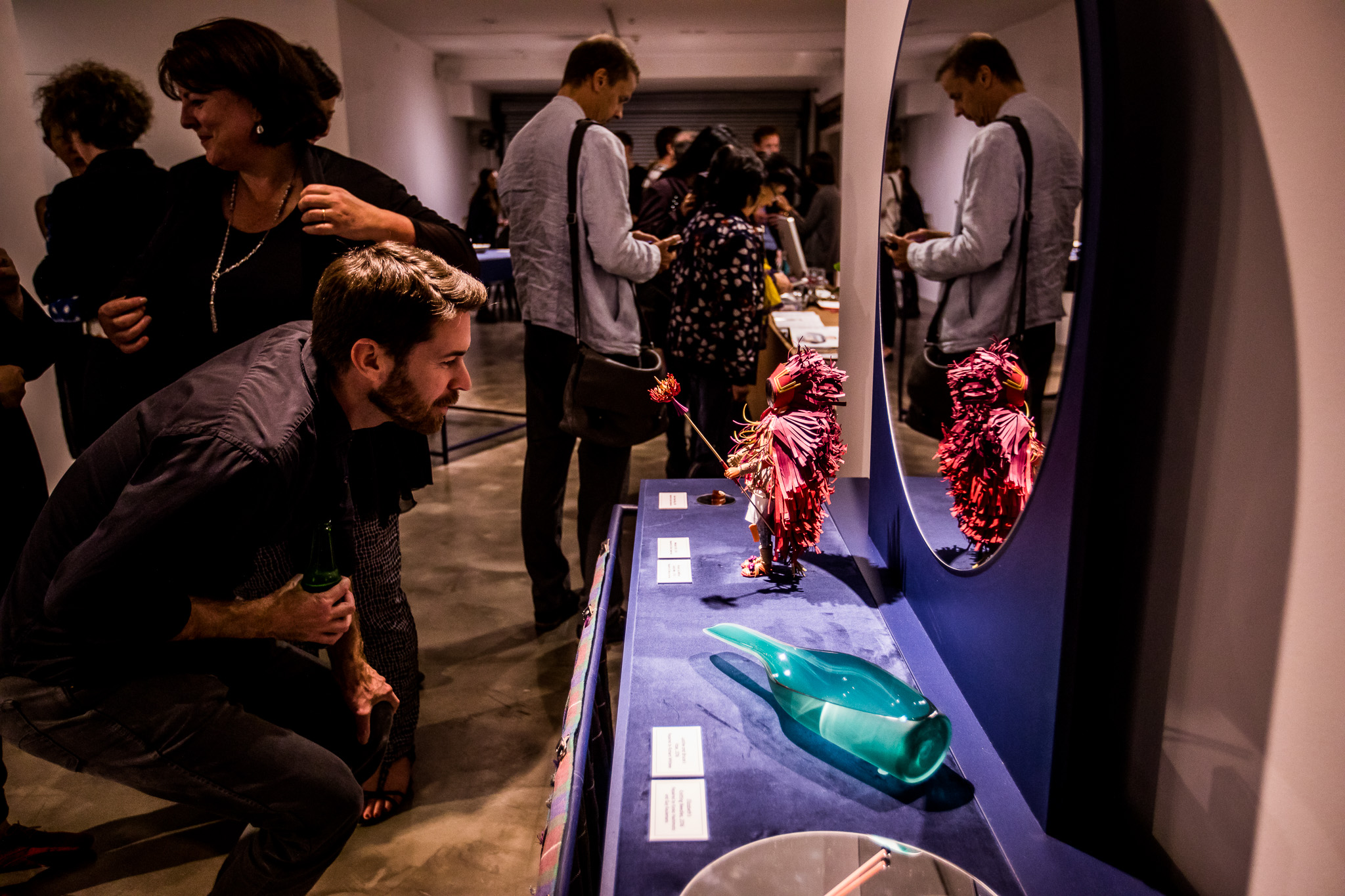
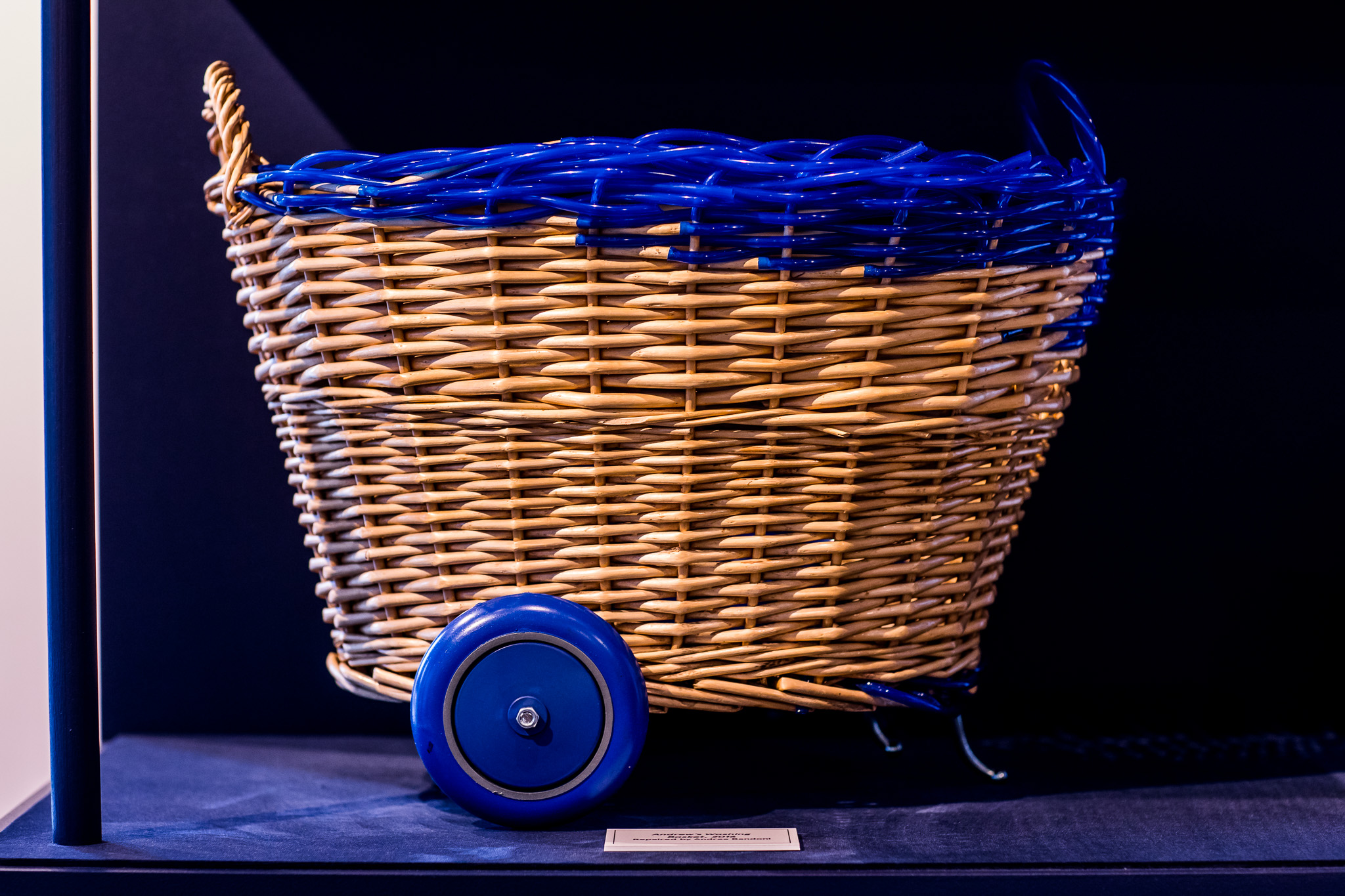
Photos by Boaz and courtesy of the Australian Design Centre

Tokyo inspired ramen bar
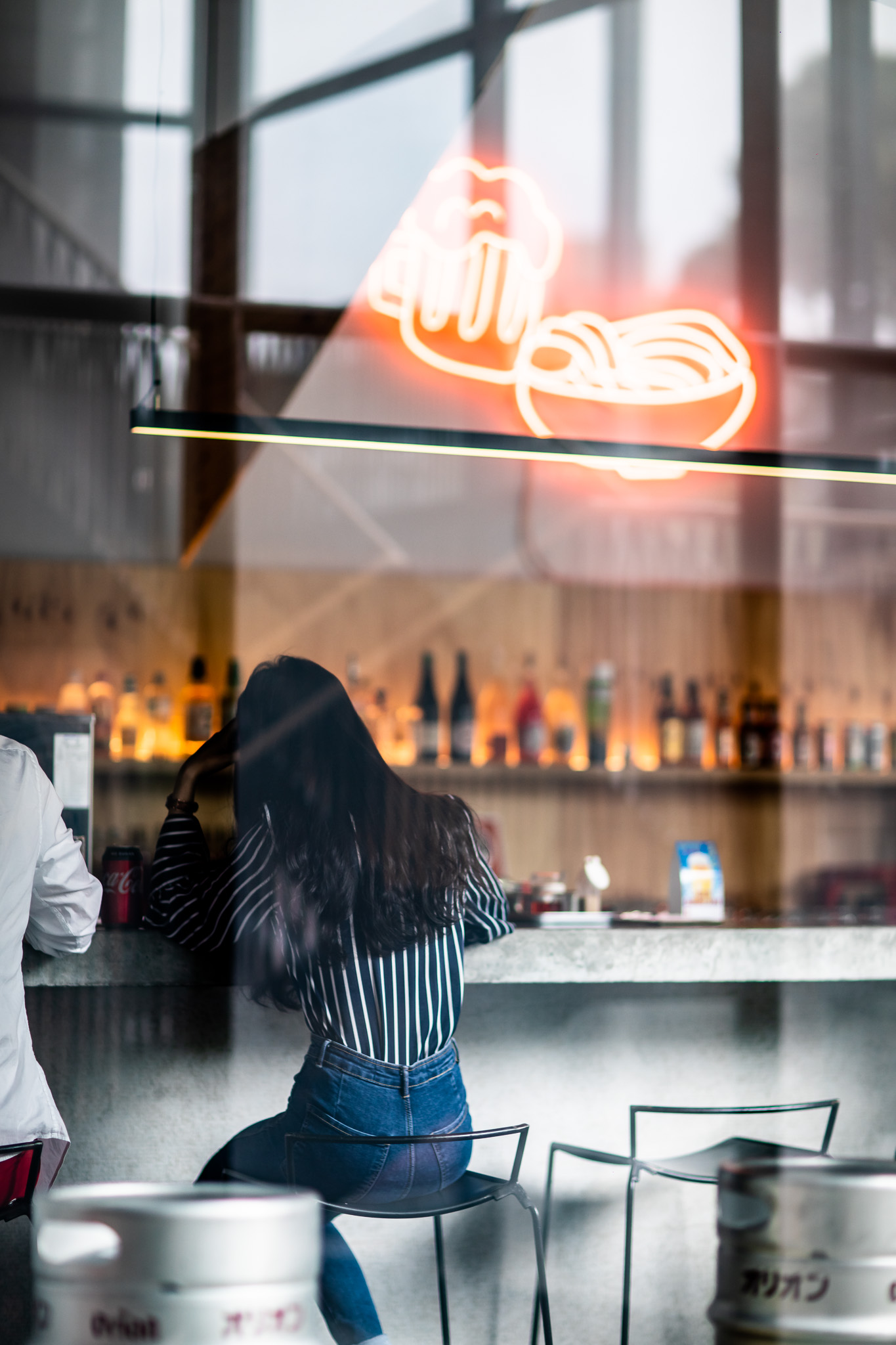
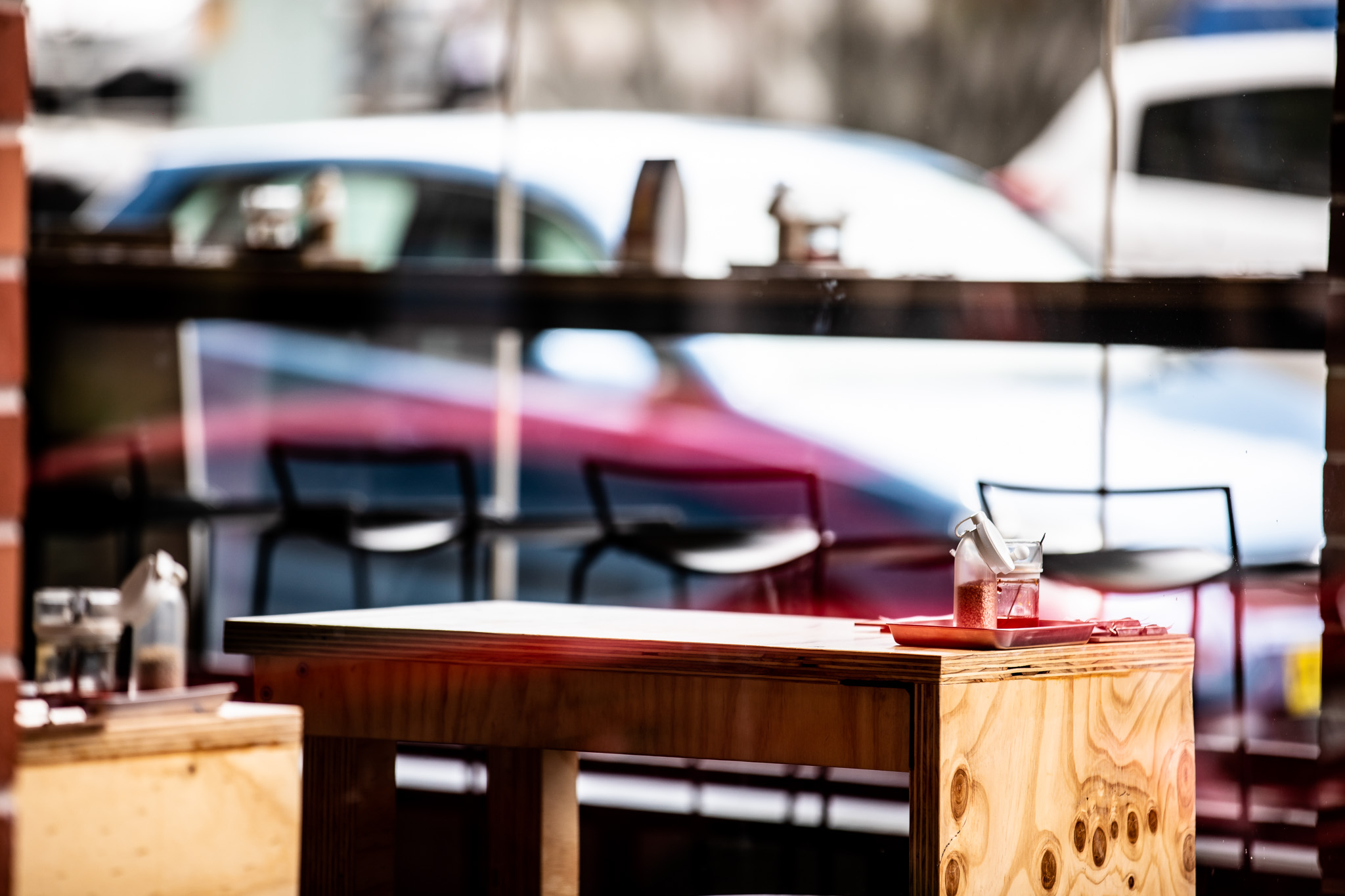
Running down the centre of RaRa is a 14m long concrete bench - part bar, part kitchen, and every part for slurping ramen..
This 28-seater eatery was created for Katie Shortland and Scott Gault, who were trained in Japan by ramen masters. There’s even a 380kg Yamoto machine imported from Japan - yup, the noodles are made inhouse daily. Yum.
The izakaya-style eatery takes its design cues from Japanese microbreweries and cafes. Think warm timber accents, a slight industrial edge and full-length windows to capture the noodle-making magic unfolding in the open kitchen.
Plus the pink neon light installation by Nani Puspasari to encourage a beer on the side.
This 28-seater eatery was created for Katie Shortland and Scott Gault, who were trained in Japan by ramen masters. There’s even a 380kg Yamoto machine imported from Japan - yup, the noodles are made inhouse daily. Yum.
The izakaya-style eatery takes its design cues from Japanese microbreweries and cafes. Think warm timber accents, a slight industrial edge and full-length windows to capture the noodle-making magic unfolding in the open kitchen.
Plus the pink neon light installation by Nani Puspasari to encourage a beer on the side.
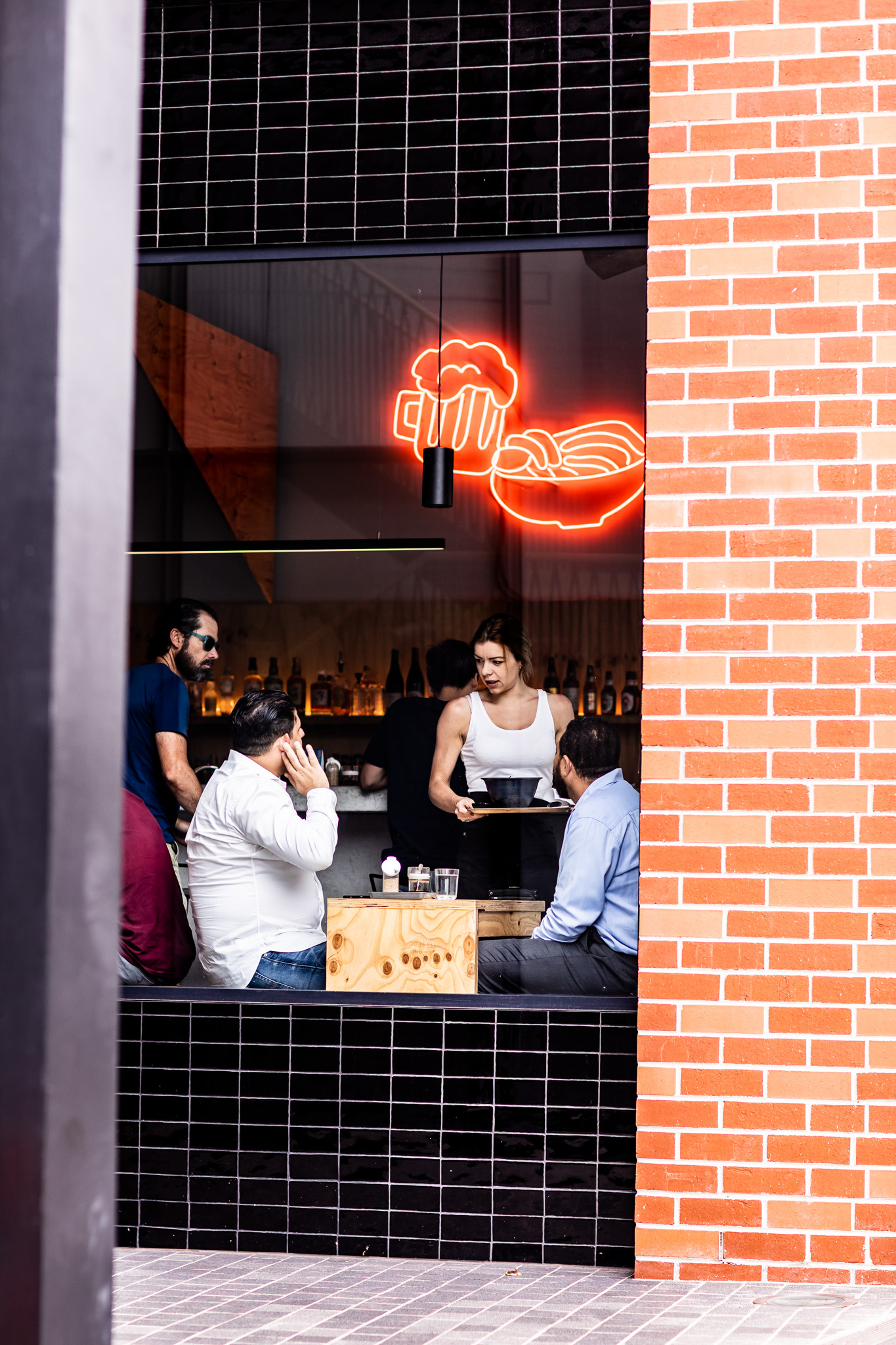


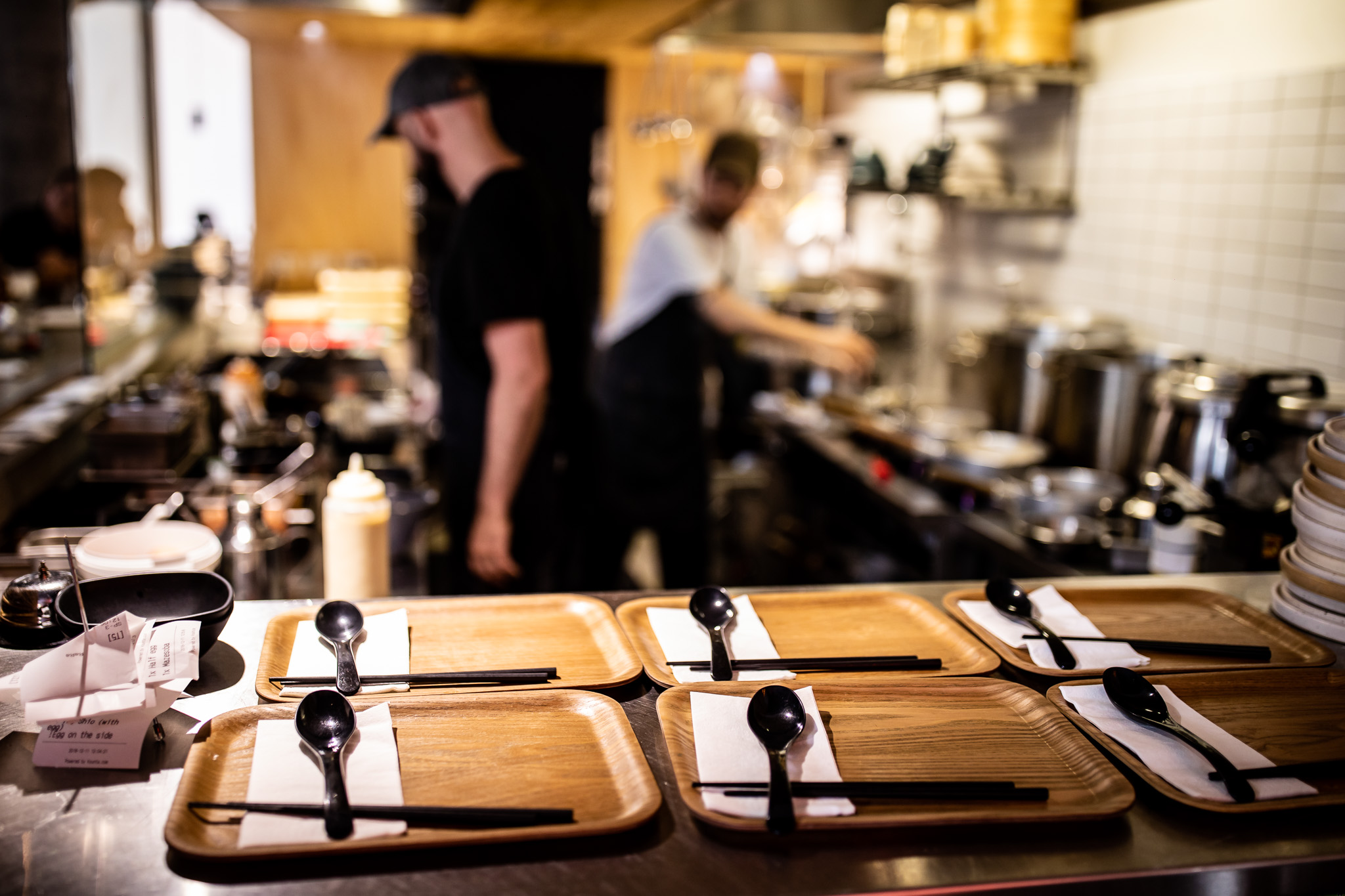

Photos by Boaz
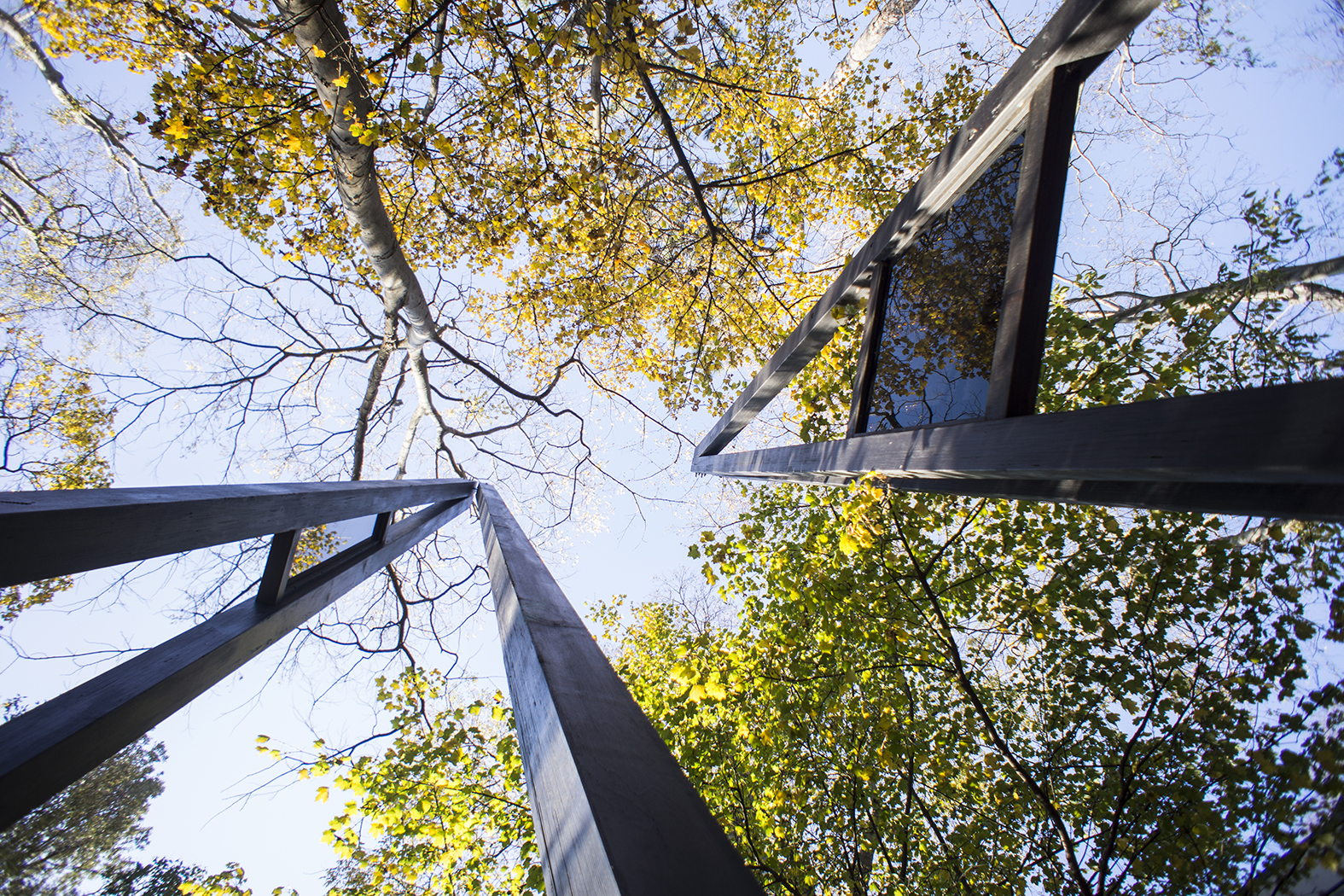
Within the exhibition gardens of the 2012 Venice Architecture Biennale, these tall sculptures housed bespoke fussball tables.
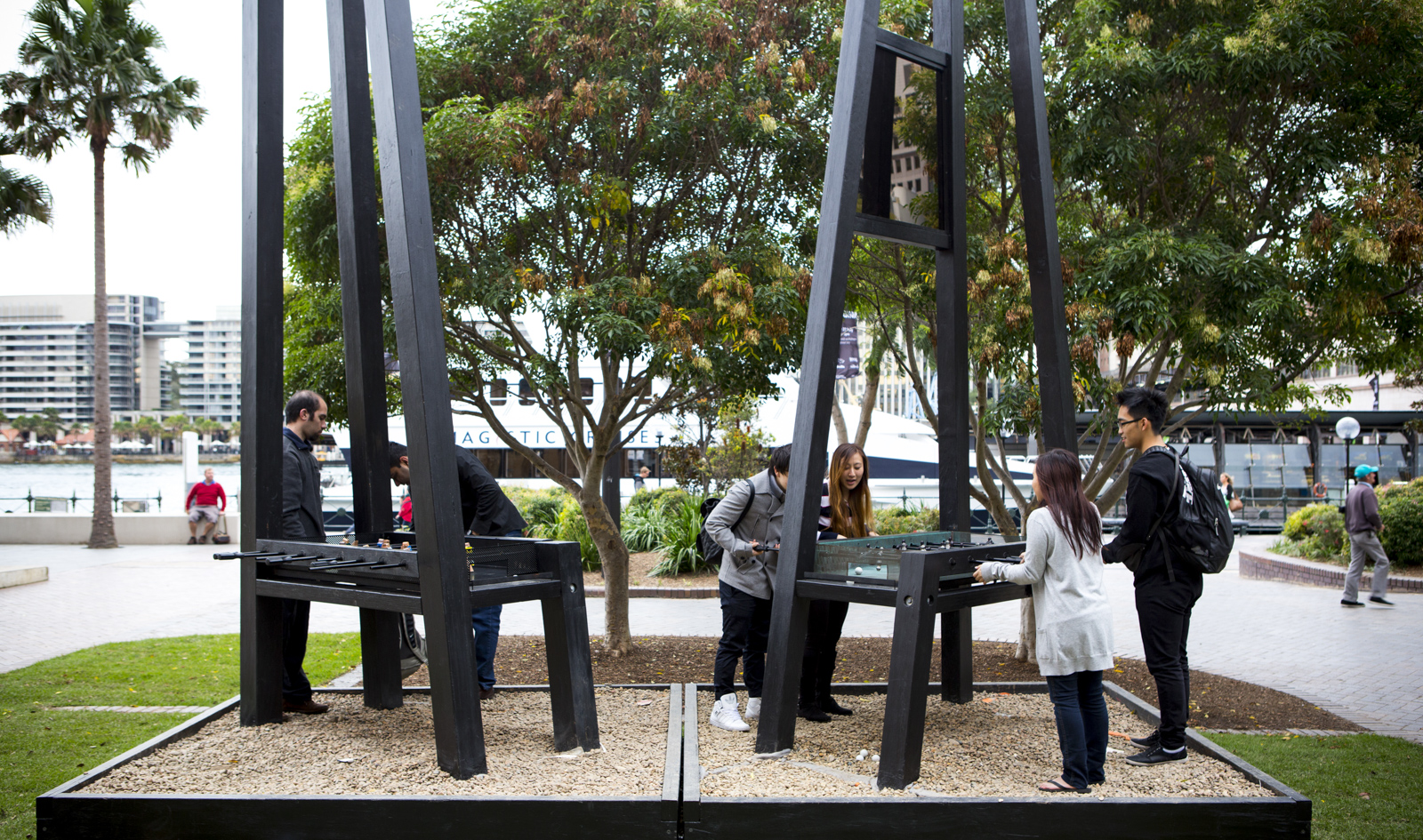

Designed by Archrival, Arena Calcetto was one of six works in the Australian Pavilion’s exhibition entitled ‘Formations: New Practices in Australian Architecture’. The works transformed the forecourt of the Australian Pavilion into a competitive arena. From 2013 to 2014 Arena Calcetto returned to Sydney and toured to Paddington Reservoir Gardens, Pirrama Park and The Rocks. In Sydney, the project was supported by the City of Sydney and the Sydney Foreshore Authority.
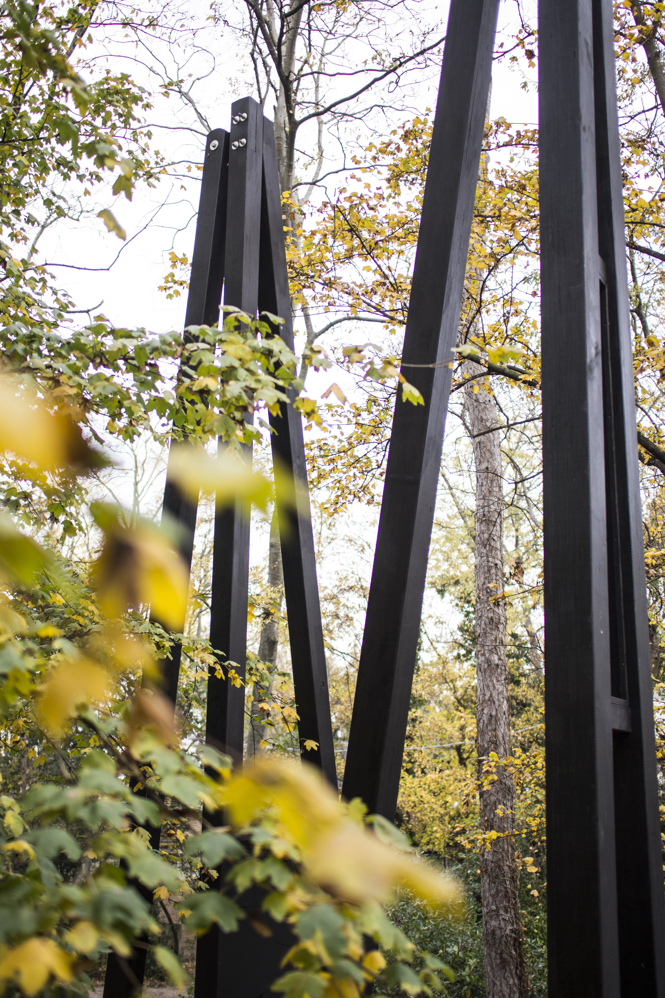
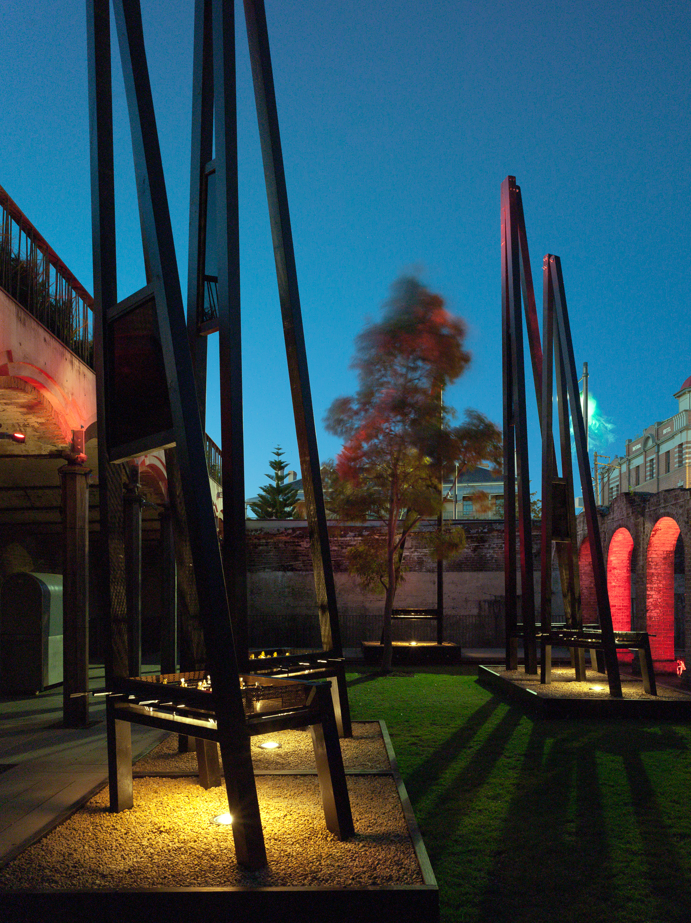
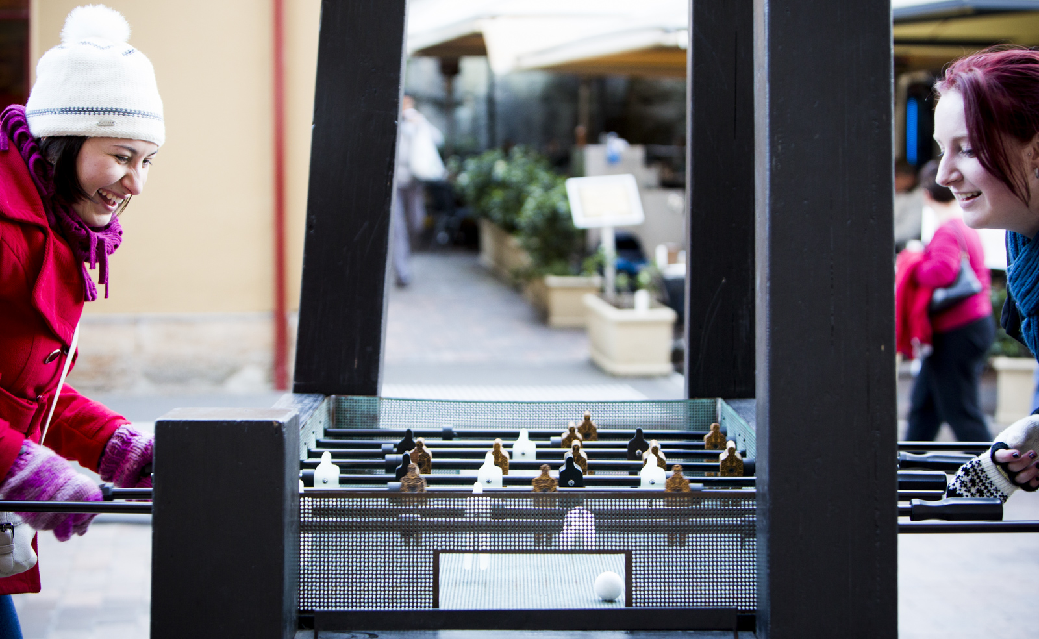
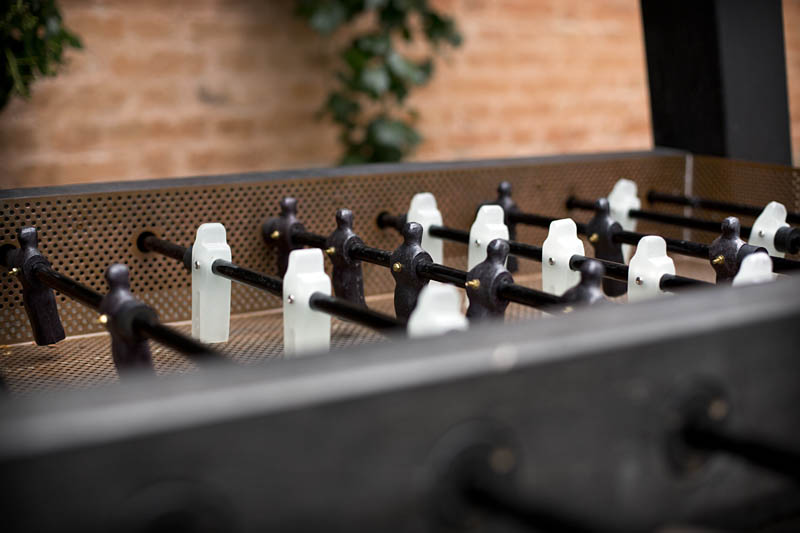
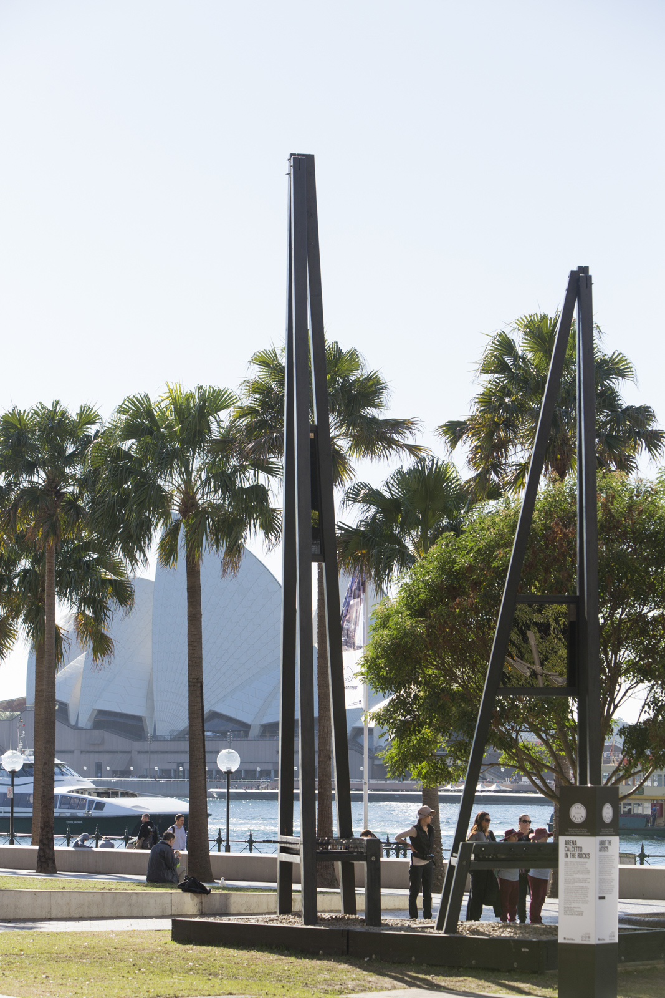
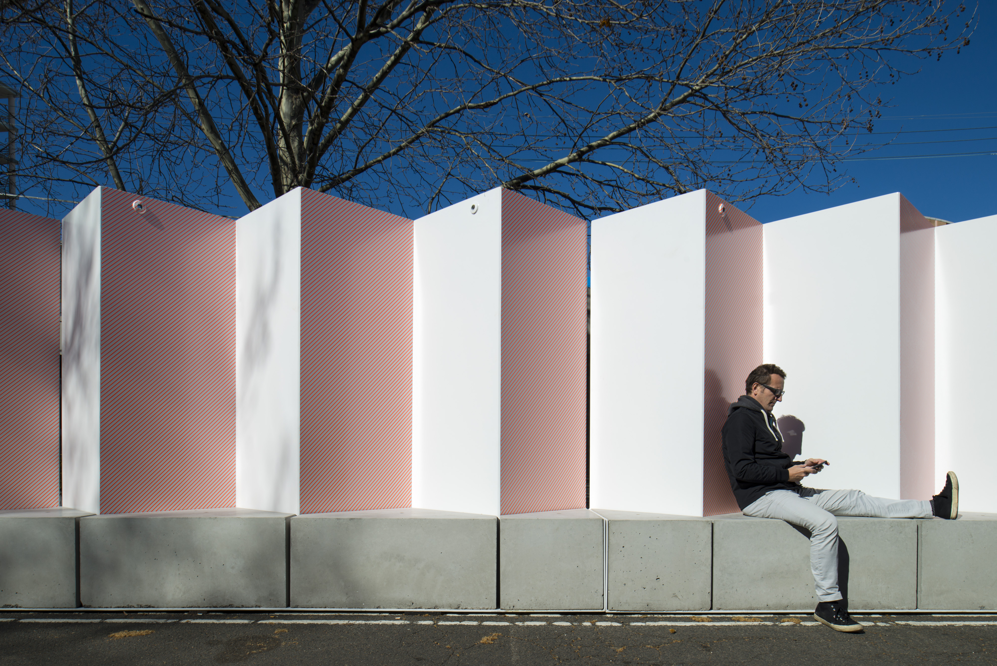
An outdoor gallery system with modular seating and planting for Sydney’s newest public transport links.
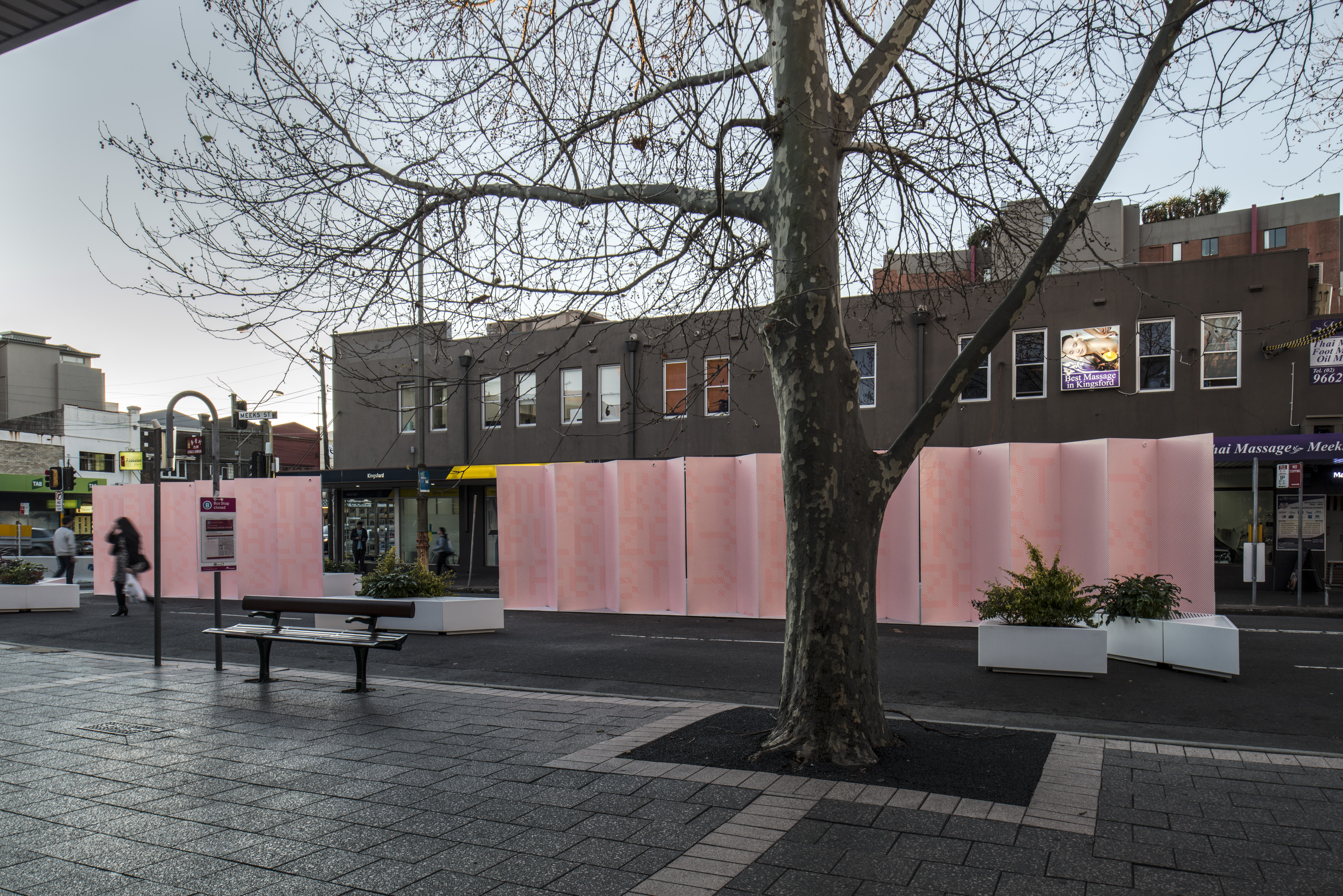
Together with JOC Consulting and Archrival, Claire designed public art pop-ups along the Light Rail construction corridor. We created over 50 objects to occupy spaces along the future public transport route and collaborated with local artists to create canvas that zigzag throughout the route. From Surry Hills, to George Street, Haymarket, Kingsford and UNSW, Zigzag adapts to each village, commissioning local creatives to create murals for the zigzag canvas. ZigZag was commissioned by Transport for NSW’s CBD Coordination Office for the CBD and South East Light Rail Activation Program.


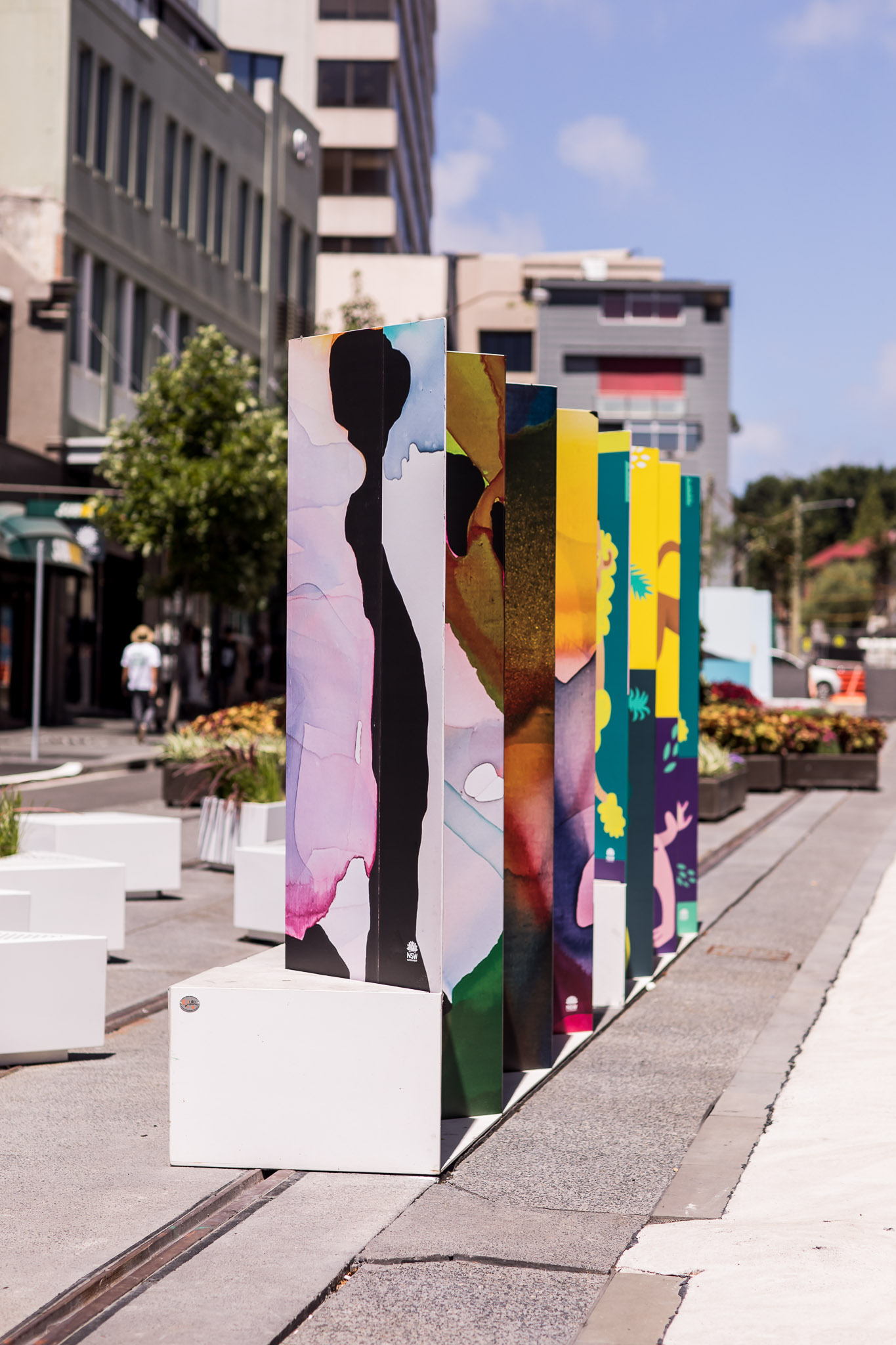
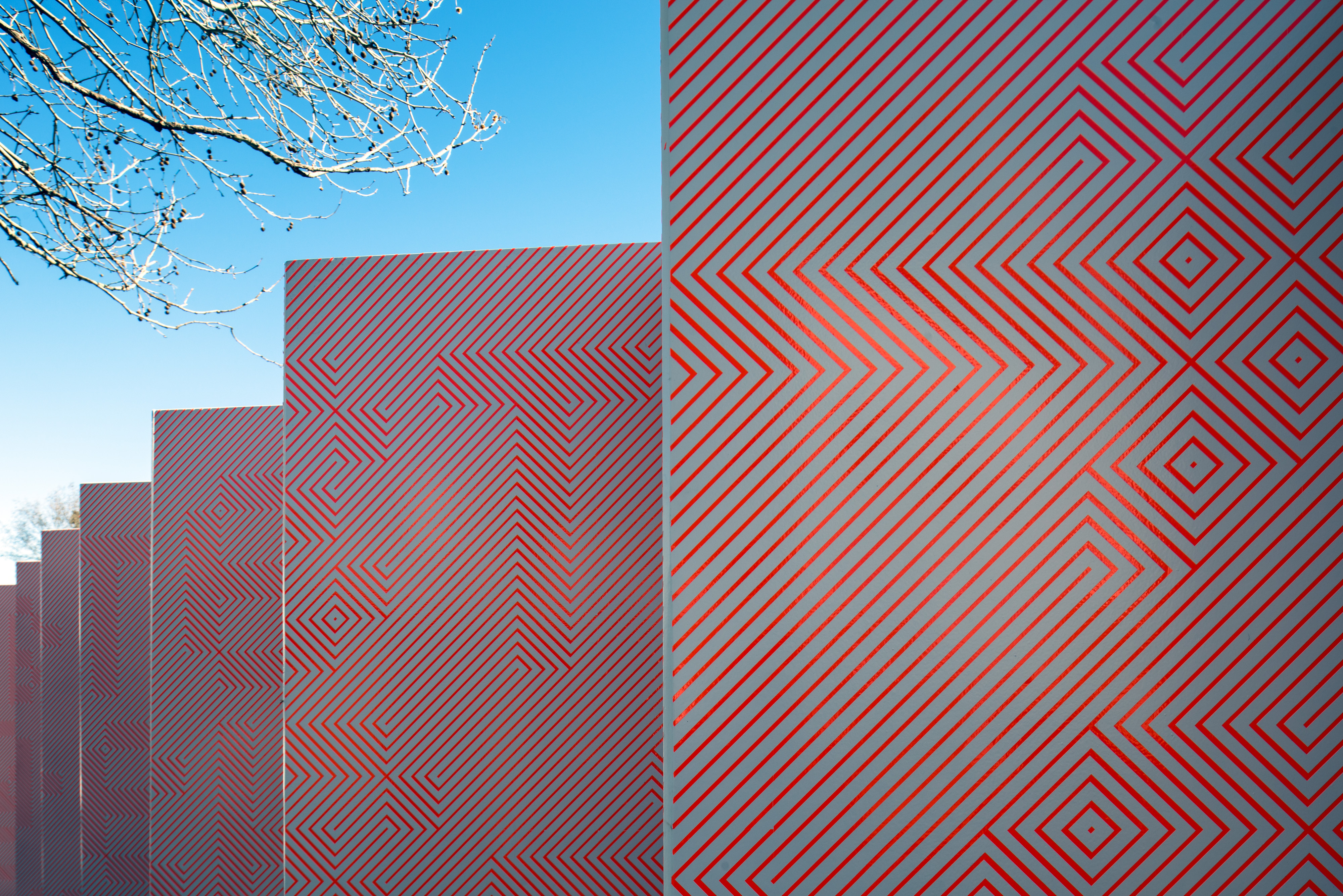


An inspiring new home for the Australian Design Centre.


Cementing the Centre’s position as Sydney’s leading centre for design exhibitions and education programs, Claire secured this new venue whilst Head of Programs at Australian Design Centre. Bolstering Darlinghurst’s creative community, Claire appointed Those Architects and lead the team to transform the car showrooms into a series of exhibition, event and office spaces.




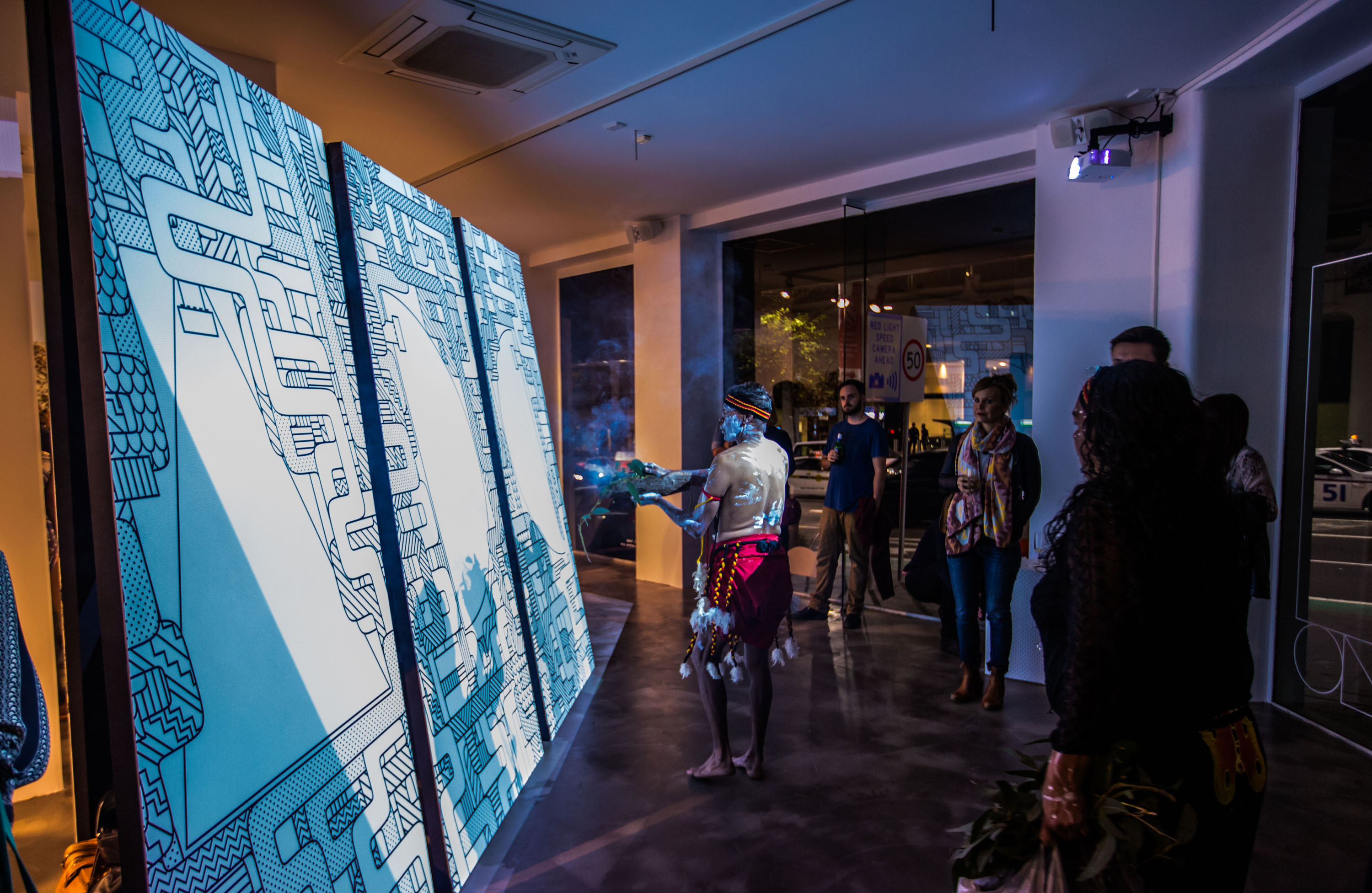
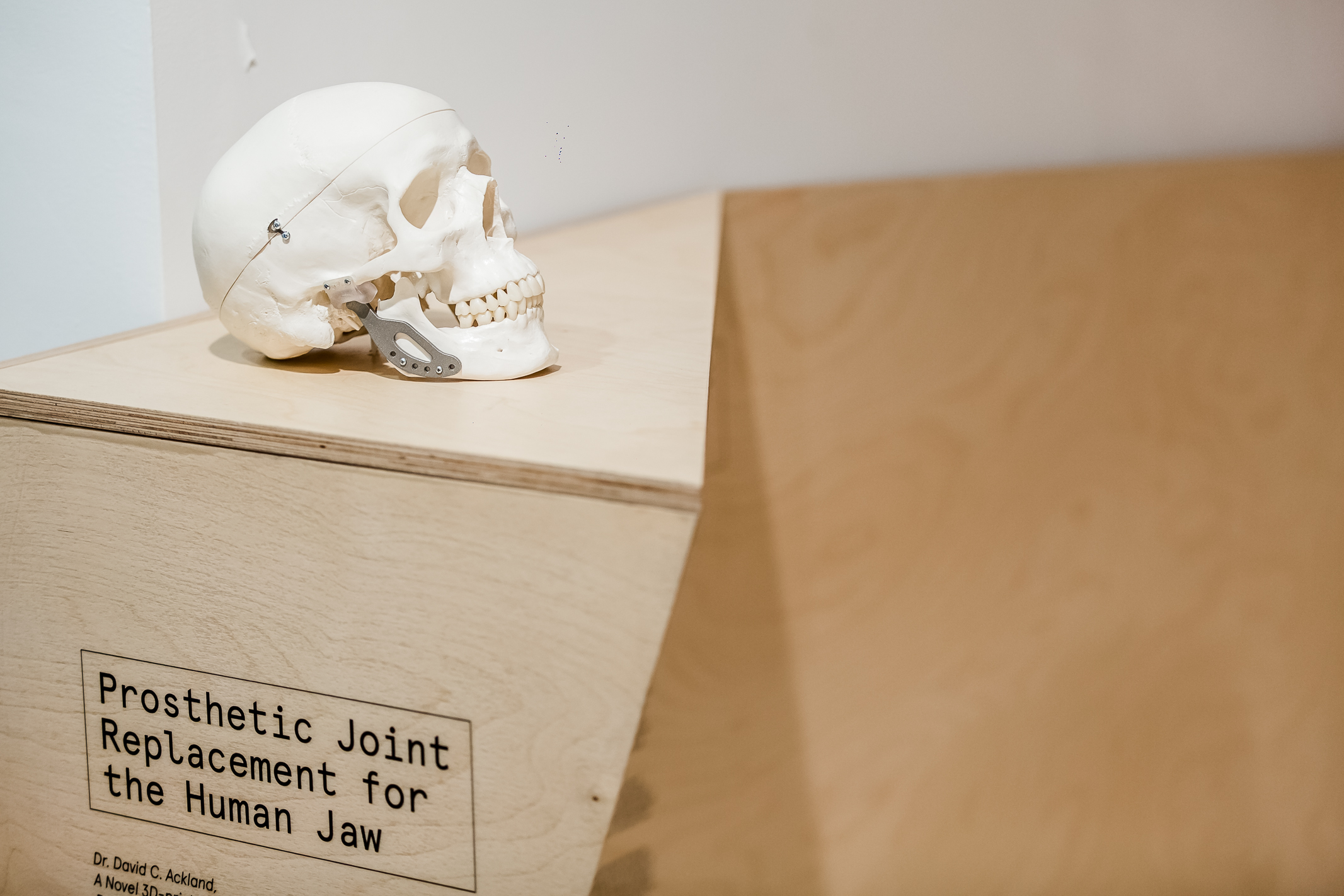
A nationally touring exhibition about new methods of making.
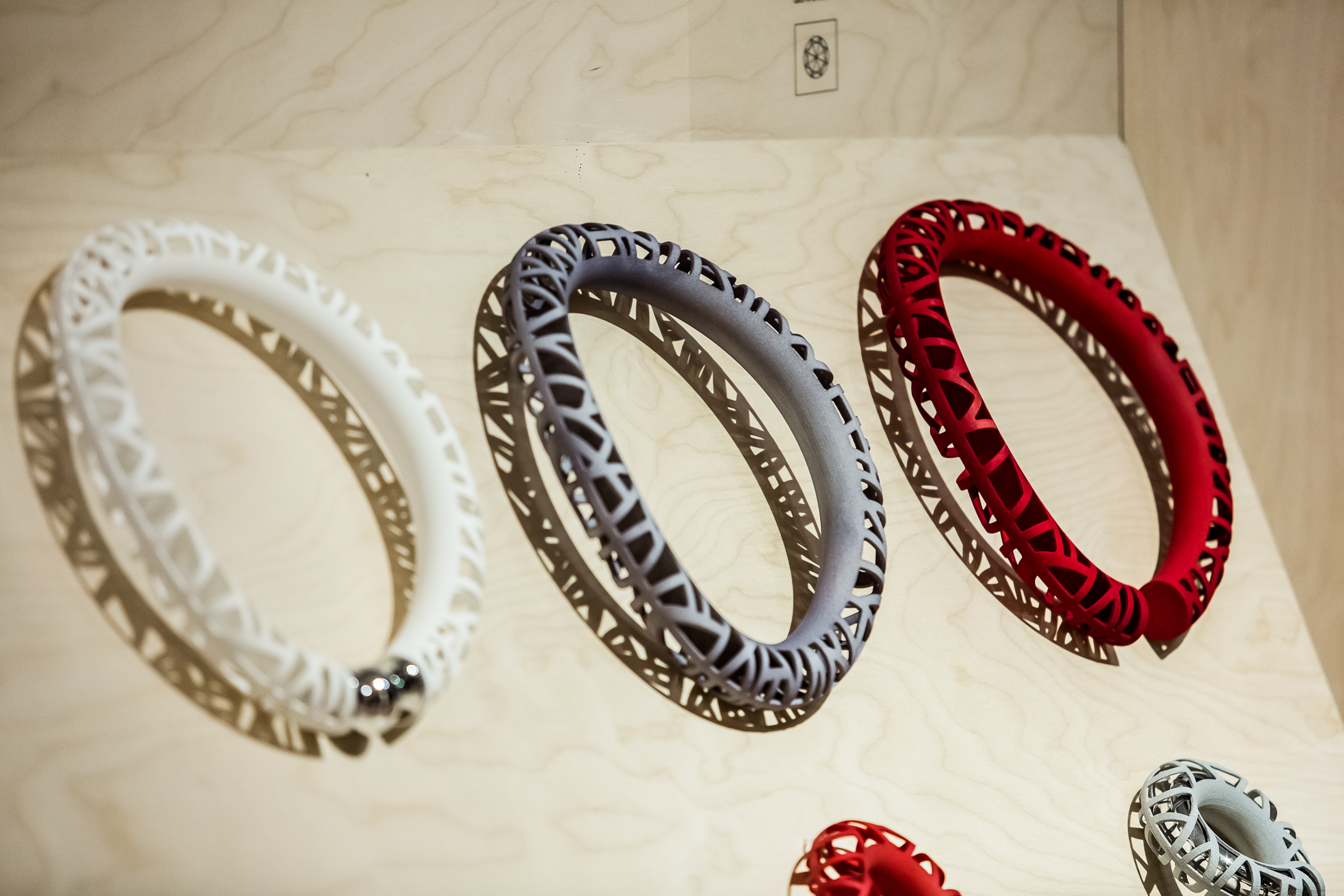
Drawing
on the rapidly evolving world of 3D printing, the designers in the exhibition
began with a real world idea. That idea is translated into a digital something
– a piece of code, a CAD model or perhaps a verse of music – before being
transformed into something entirely new. Featuring Louis Pratt, Michael Eden,
Lousje Skala, Ryan Pennings, Dr David Ackland, Lukasz Karluk, and XYZ Workshop. Shapeshifters is a national touring exhibition produced by the Australian Design Centre.
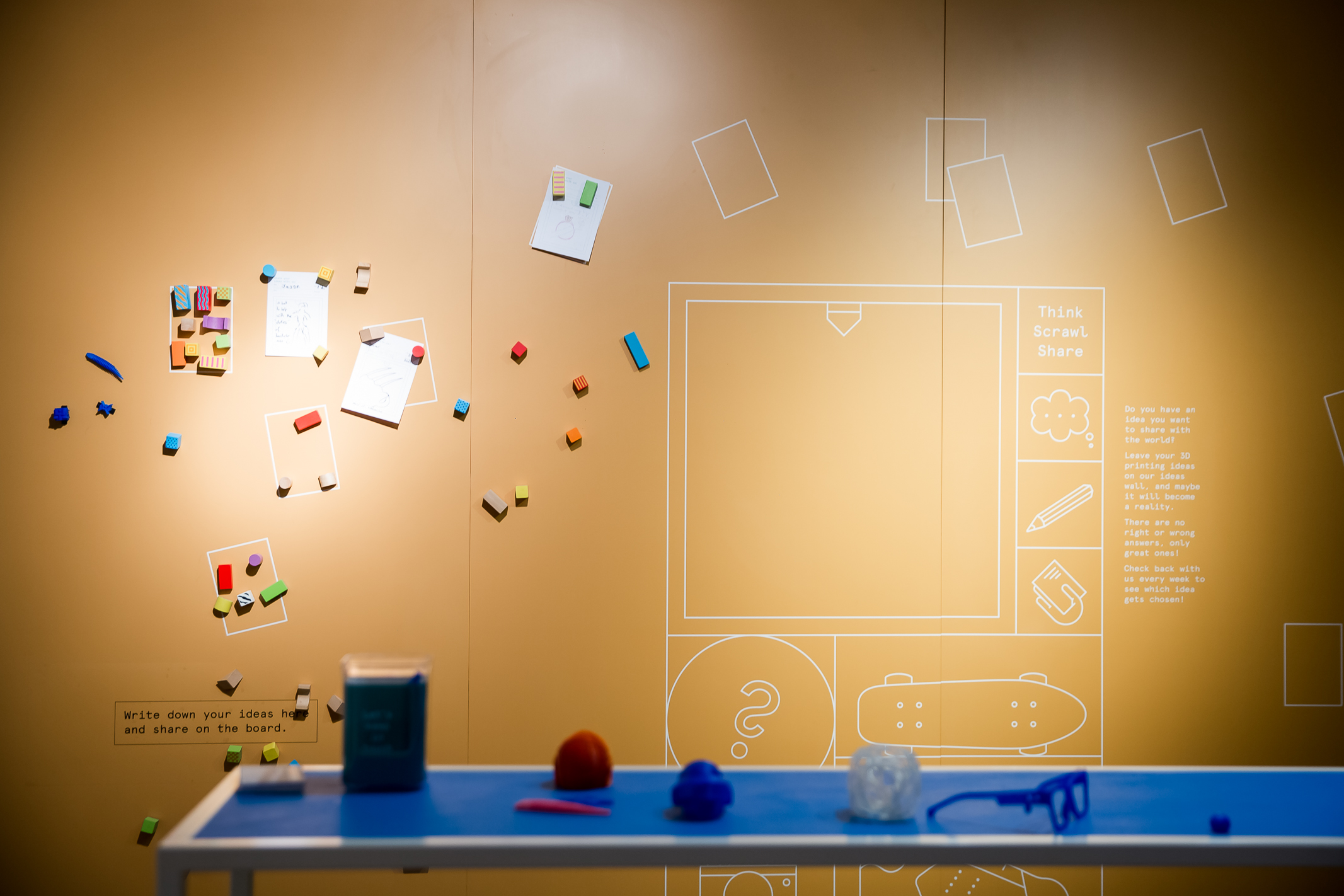




Local restaurateurs harvested plants and cafes used the safe gathering spaces to draw customers.
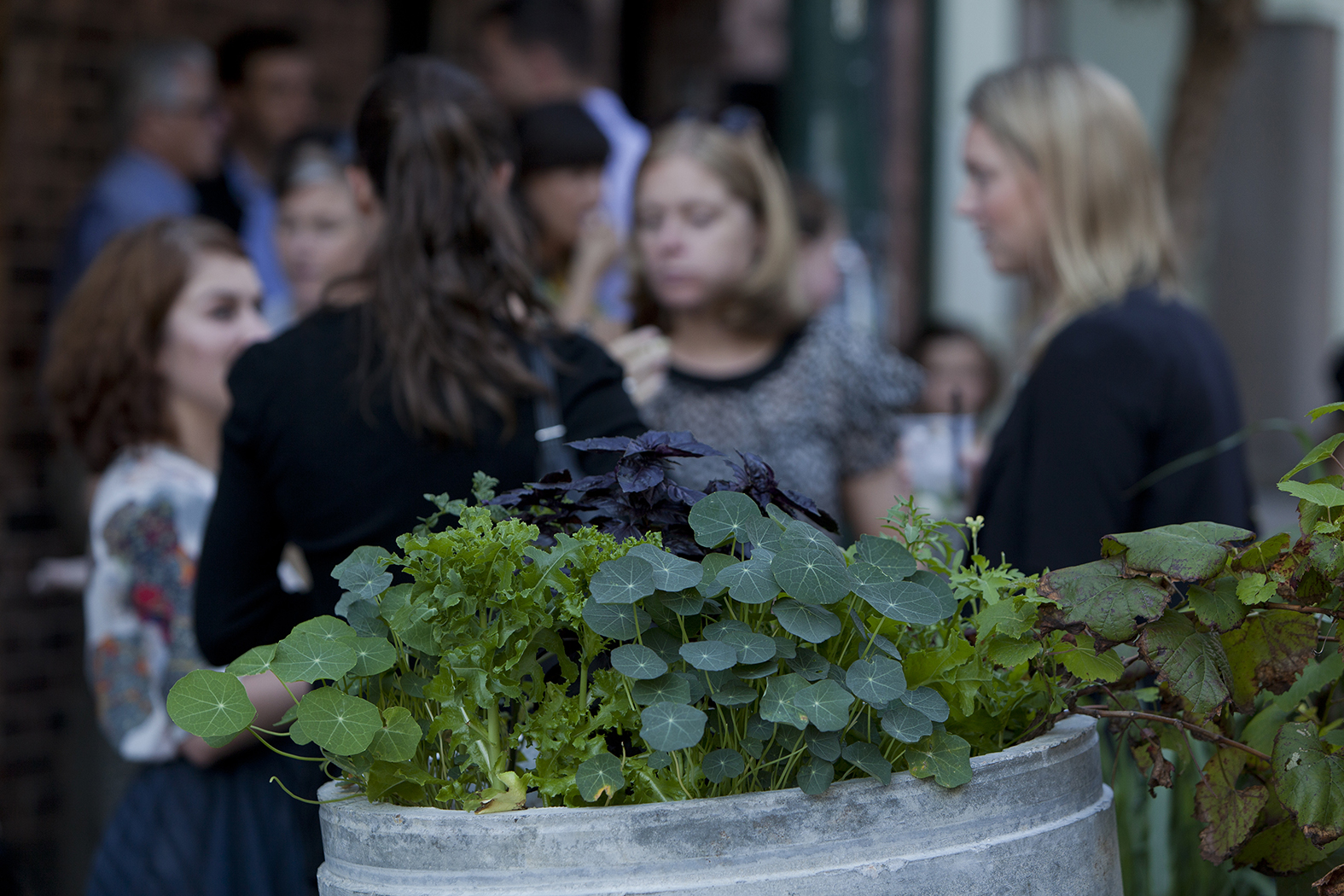
Whilst at Sam Crawford Architects, Claire developed a series of tiny parks in parking bays along Foster Street in Sydney’s Surry Hills. We knew that Foster Street was a burgeoning neighbourhood, and we’d always bump into our friends and colleagues in the street - but the footpaths were simply too narrow for relaxed conversations.
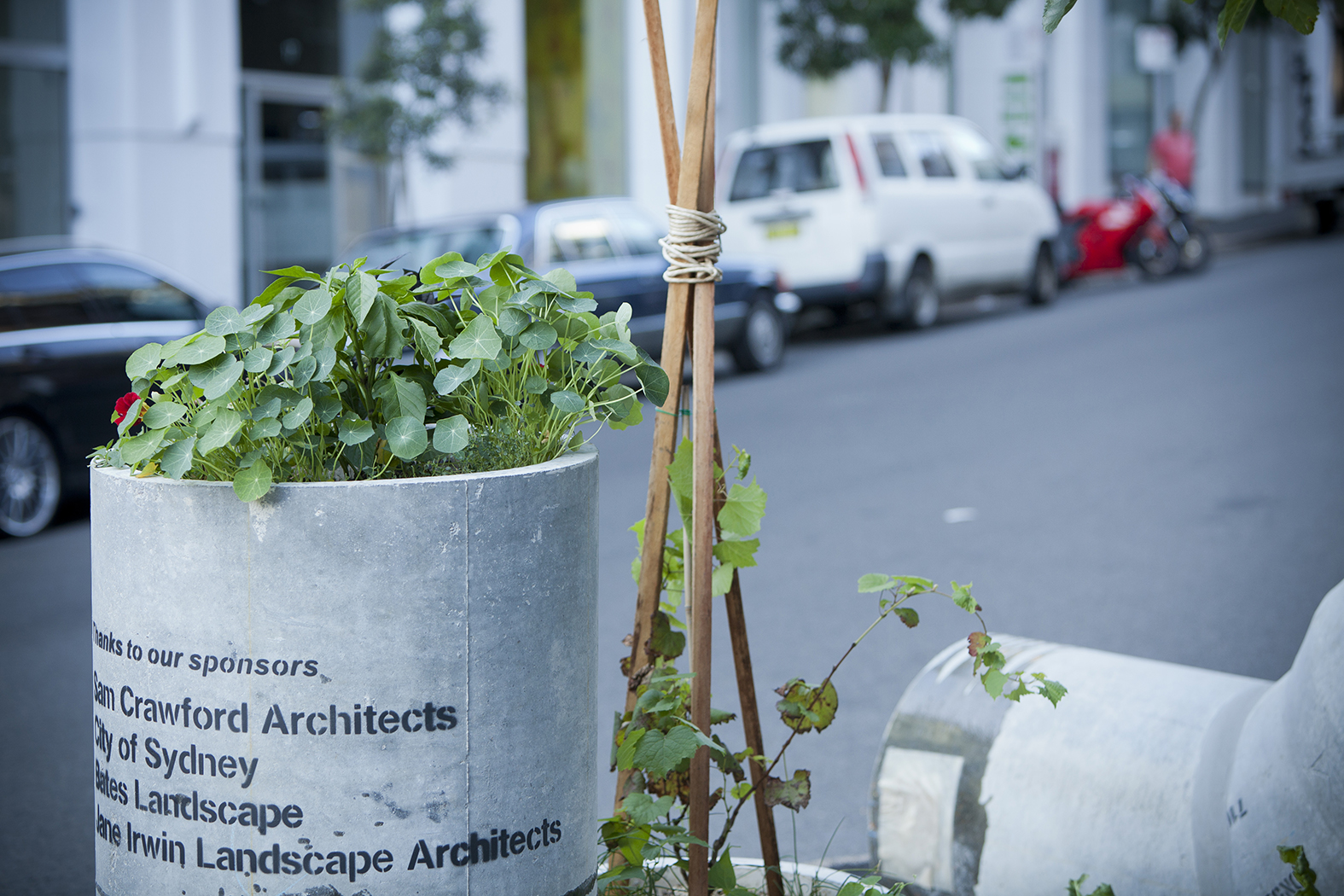
Wanting to improve our neighbourhood, we side-stepped a formal footpath widening application and instead temporary filled three parking spaces with outdoor seating and edible plants. Foster Street is now lined with creative industries, galleries, cafés, bars and design showrooms. In 2016 the City of Sydney conducted permanent improvements to the street, including rainwater gardens and footpath widening - no doubt encouraged by the parklet’s positive reception in 2014.
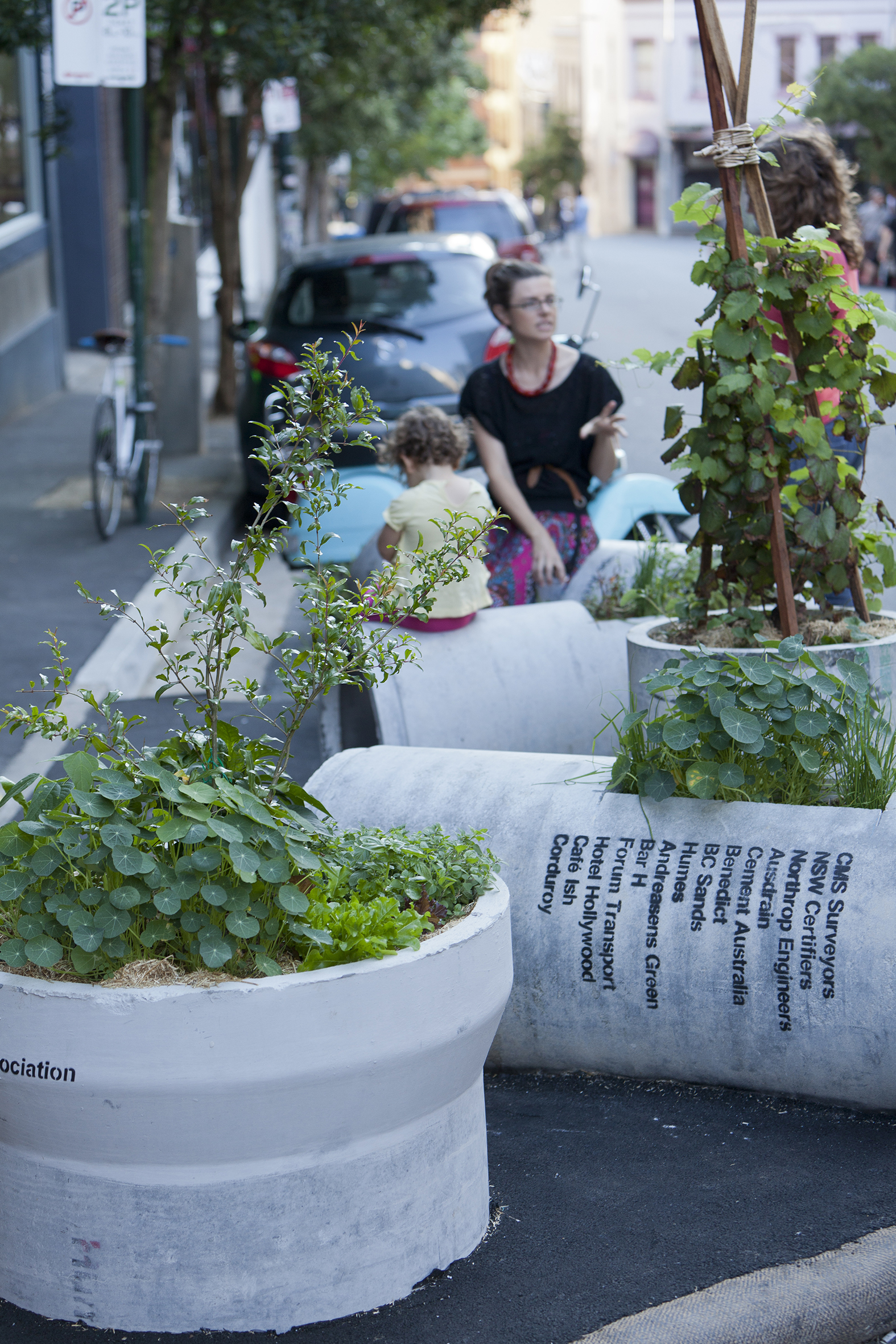
Photography by Brett Boardman
